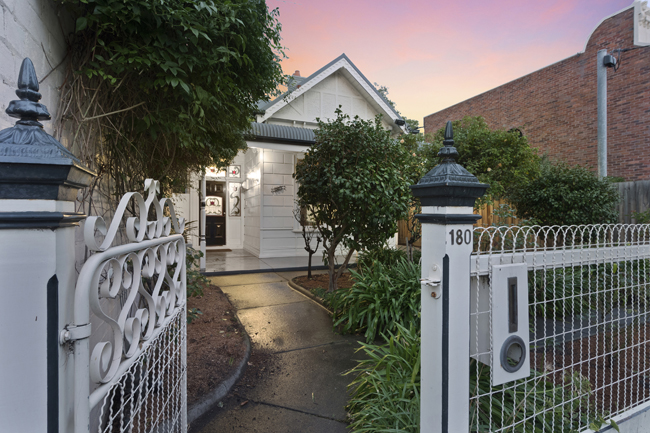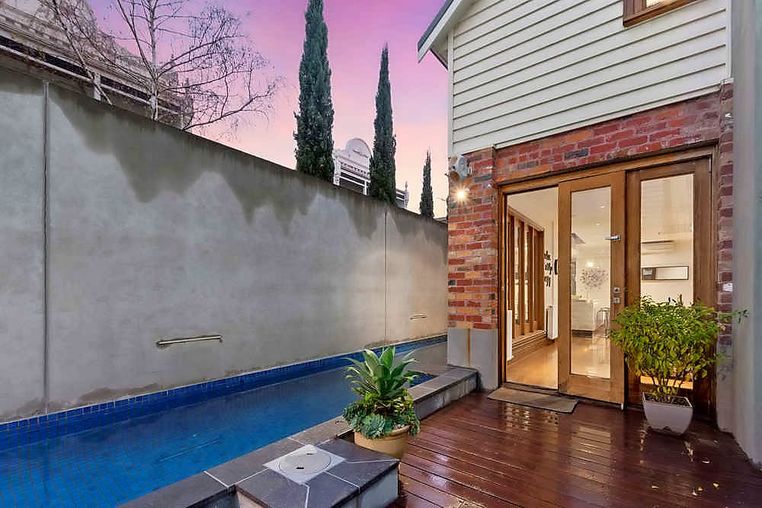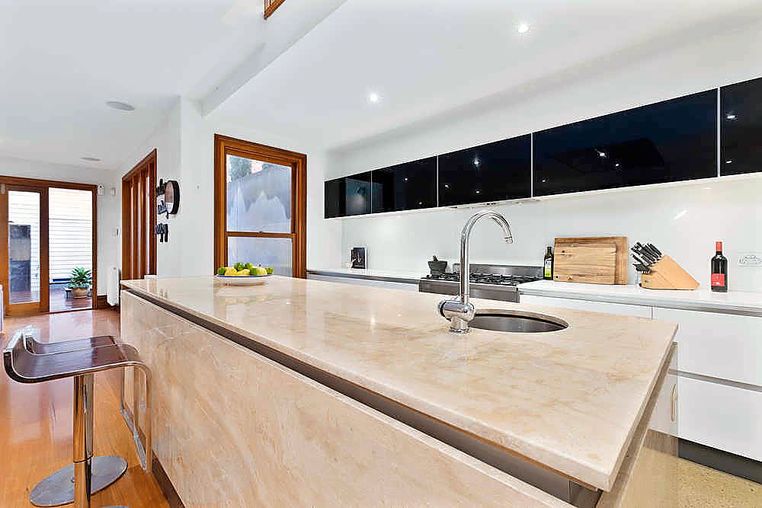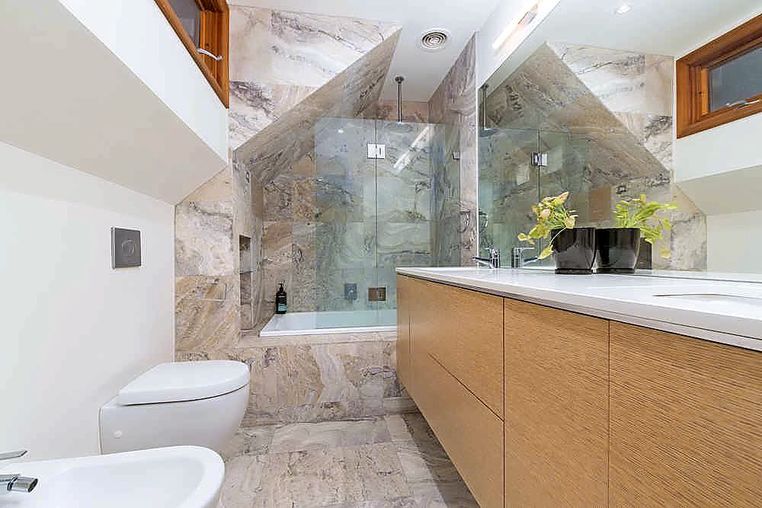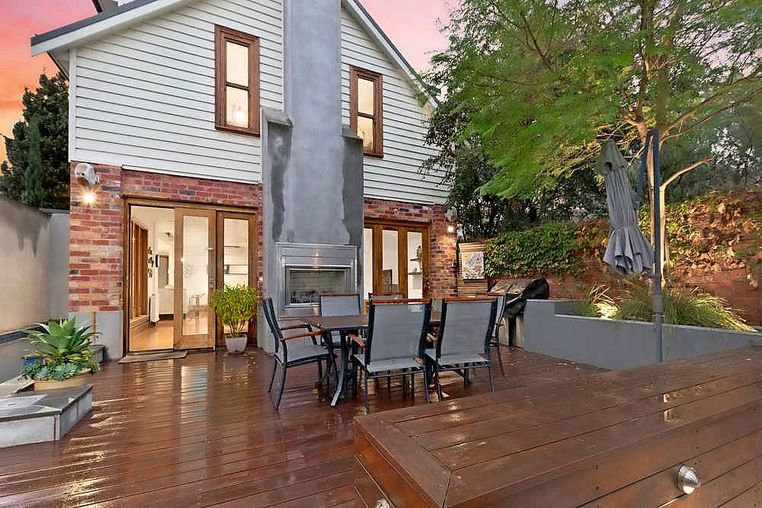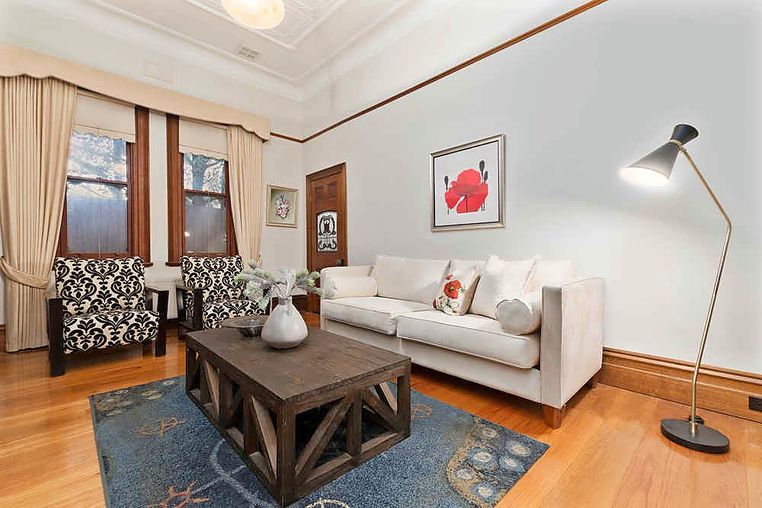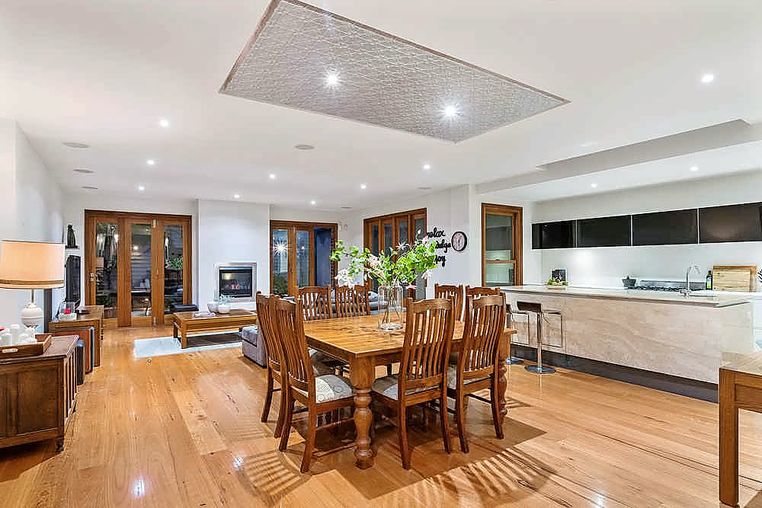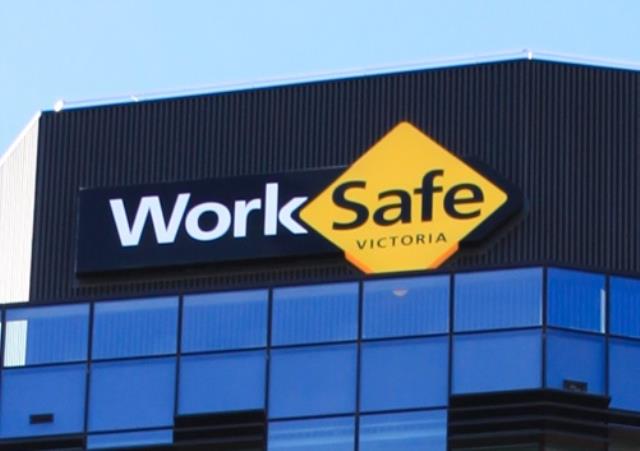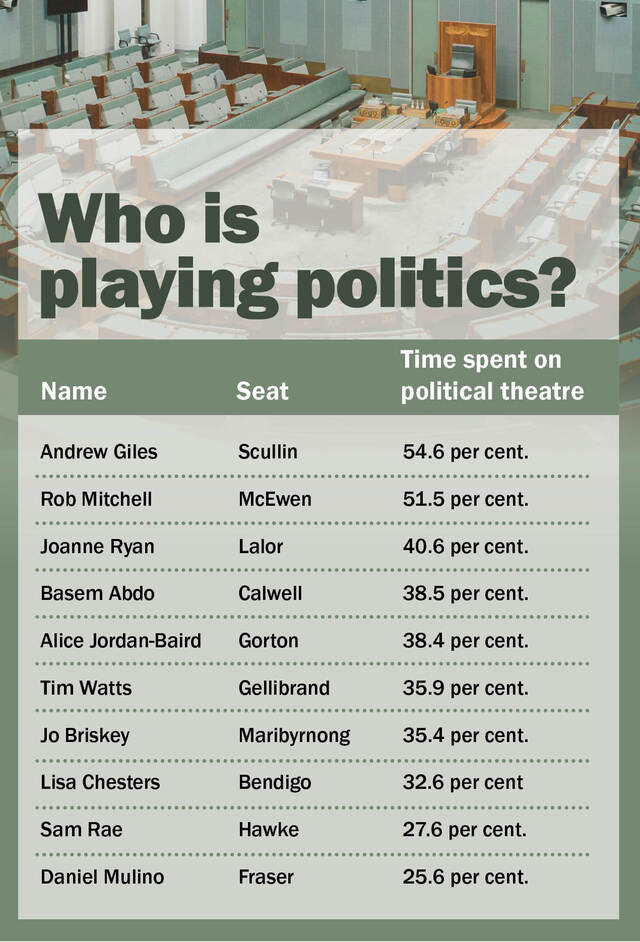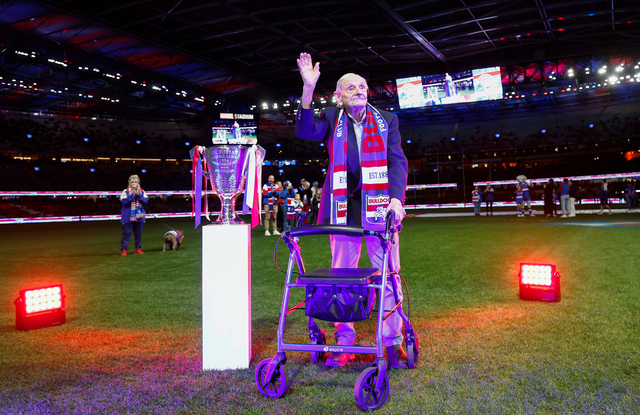Residents of the tightly held Williamstown pocket in which this house dwells call the local stores “the pantry” – because shopping fresh every day is easy when you’re so close to, well, everything.
Beyond the unassuming Edwardian facade is a treasure-trove of space.
180 Cecil Street, Williamstown, 3016
- Sweeney Estate Agents: 9399 9111
- Price: $2.2 million – $2.3 million
- Auction: May 26 at 1pm
- Find out more about this property on Domain.com.au
Although officially a four-bedroom house, the big office on entry and the room next to it could bolster that to six.
The wide hall with super-high ceilings and gorgeous hardwood flooring is welcoming.
The study has a pressed-metal ceiling, hardwood floors and a cast iron fireplace with restored timber surround and a pretty bay window.
The next room, also with pressed-metal ceiling, is set up as a bedroom, but is open to myriad options.
Upstairs are three bedrooms, two with built-in robes, built-in storage-style seating and desks.
The main bedroom has two sets of built-in robes and an en suite with floor-to-ceiling marble tiling.
There is a gorgeous enclosed lounge room downstairs, with another original fireplace, a sash window and the second front door, in keeping with the Queen Anne style.
A fabulous extension with wide blackbutt flooring and a huge living area is highlighted by a gas fireplace, high downlit ceilings, a meals area and two sets of exposed timber cafe-style doors.
A huge high-spec kitchen overlooks it all.
The kitchen has 2pac soft-closing storage, a commercial 900mm oven with six-burner gas cooktop, stone benches, a walk-in pantry.
Walk through to a generous laundry with rear access. The sideway leads to the front yard via a secure gate and a paved brick path.
The backyard features a lap pool and spa with the provision to heat to 38
° celcius in four hours if you feel like a dip in the winter months.
The double garage has a huge bedroom above, with an en suite and vaulted ceilings.
This spacious property is a rare gem.







