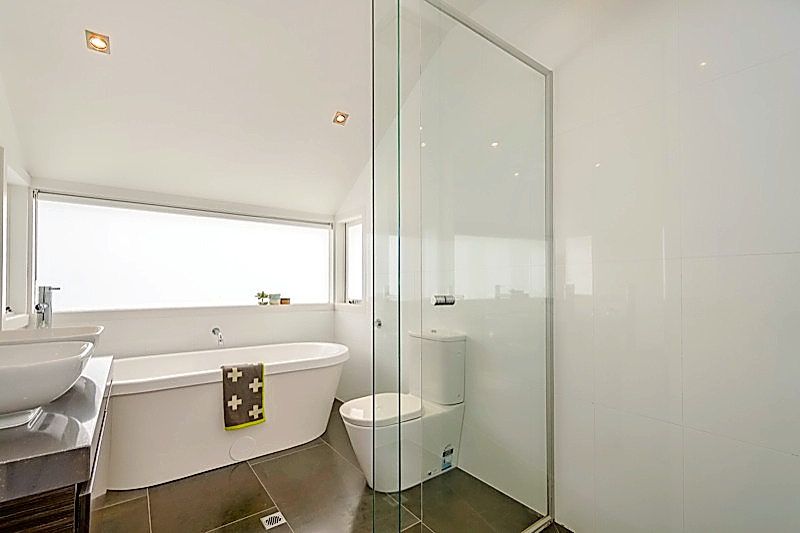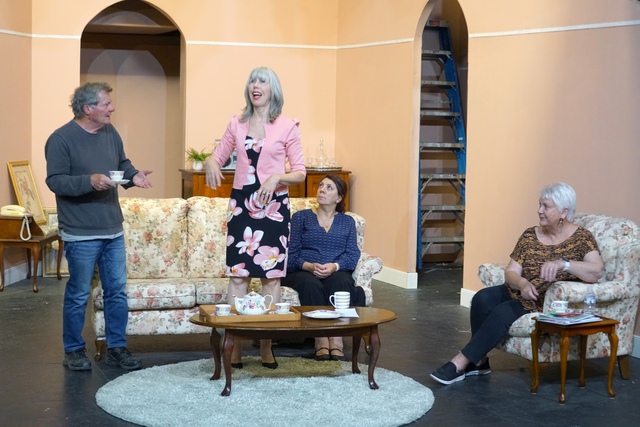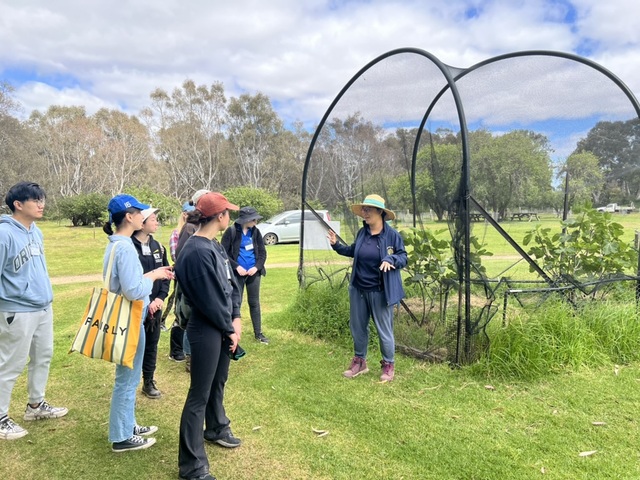Down a cobblestone laneway just off cosmopolitan Nelson Place, this trendy two-bedroom residence is tailor-made for those who enjoy a modern lifestyle. The architect-designed townhouse might be little in name and nature, but it makes a huge impression when it comes to convenient living and easy entertainment
Its weatherboard facade, in a sandstone tone, reflects the natural beauty of its beachy Williamstown location.
Slate stone pavers lead to the entry which opens into the breathtaking living hub with the kitchen to the right and a sprawling family-meals ahead. For the host extraordinaire this house leaves little to be desired with its open and flexible floor plan seamlessly blending functionality with finesse.
The decor is sophisticated and right on trend – opaque roller blinds, bluestone floor tiles, and a predominantly white palette paired with an ombre of greys accented with honey-toned polished timber.
The kitchen and meals area has quality fixtures and finishes, stone benchtops, stainless-steel appliances and clever storage solutions including soft-close cabinetry and integrated shelving under the island bench, which also doubles as a breakfast bar.
Storage is in abundance in this house with floor-to-ceiling soft-close cupboards lining the left wall of the family room.
A powder room rounds out the ground floor.
Upstairs there are two spacious bedrooms, both with large built-in wardrobes, high ceilings and split systems. The main bedroom has French doors to a balcony with park views.
The immaculate, fully-tiled bathroom has twin basins, a generously sized free-standing bath and walk-in shower with glass screen.
Back downstairs, a sliding door from the living area opens to a sunny, north-facing courtyard – great for dining or drinks with friends. French doors off the kitchen access another courtyard, this time out the front, for convenient indoor and outdoor entertainment.
Shops, restaurants, cafes and public transport are a short walk away.
Esther Lauaki

















