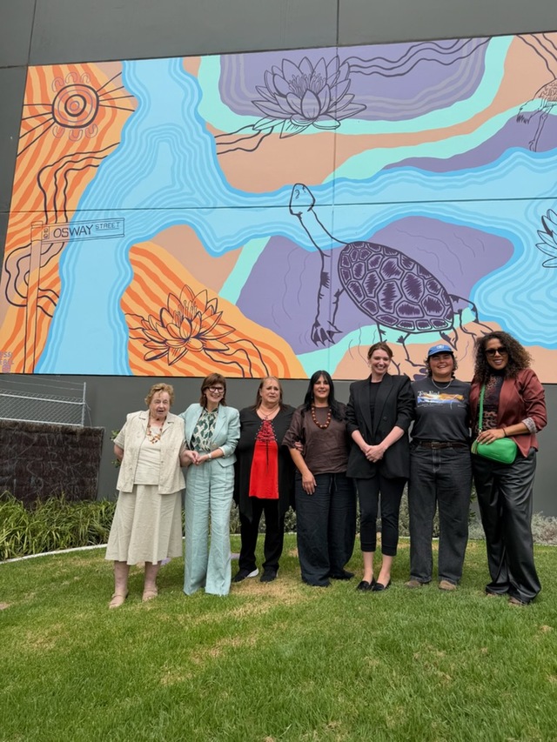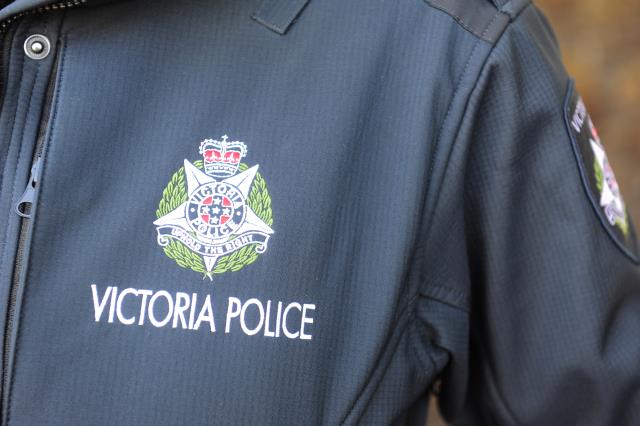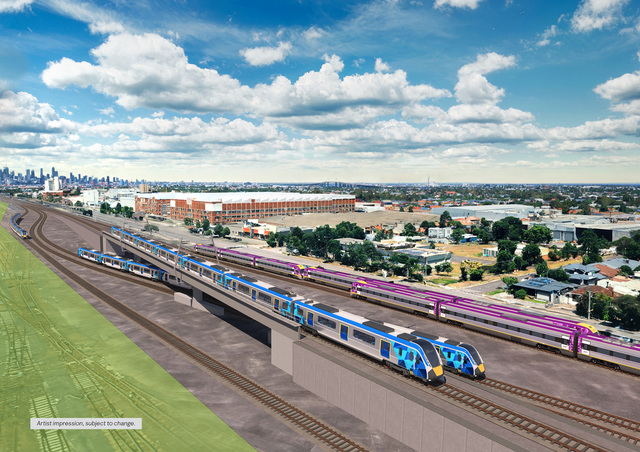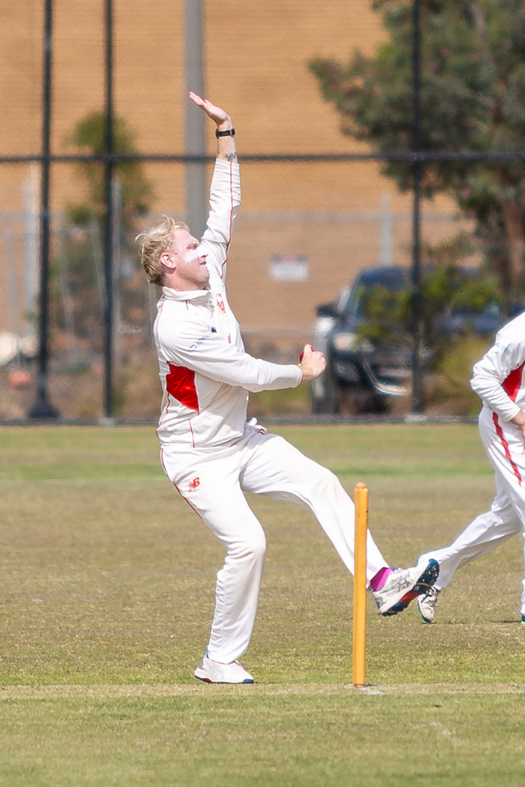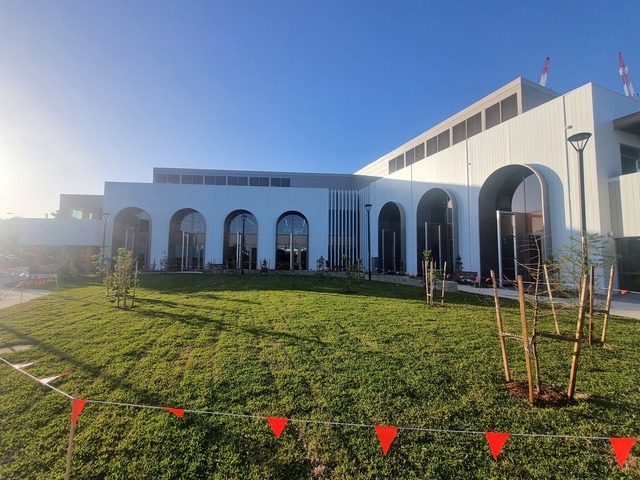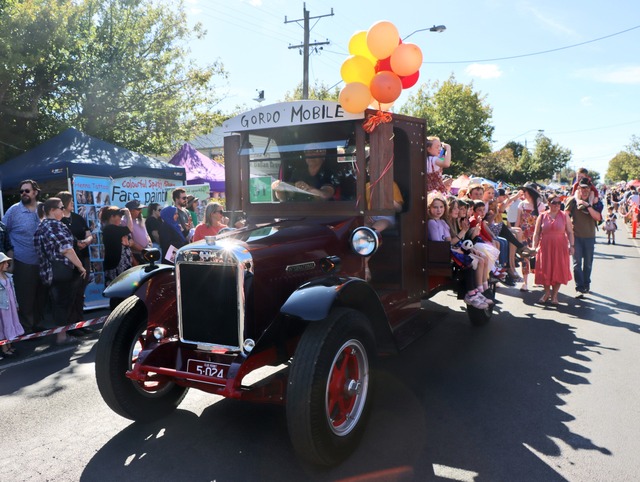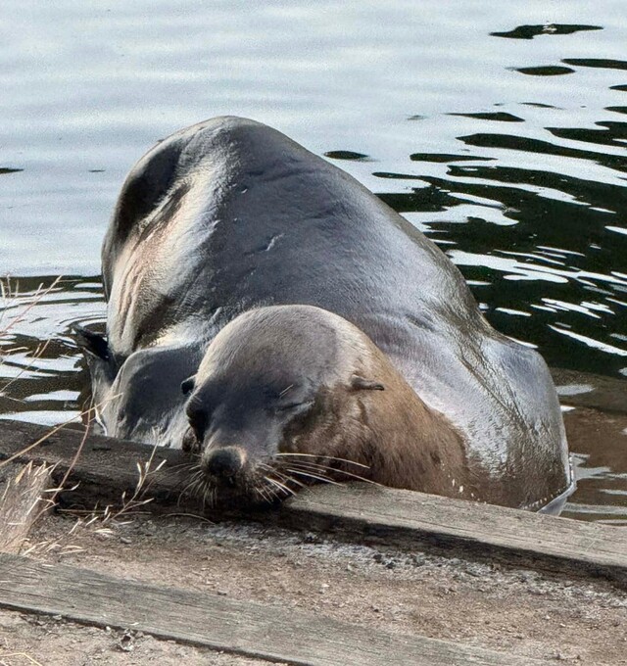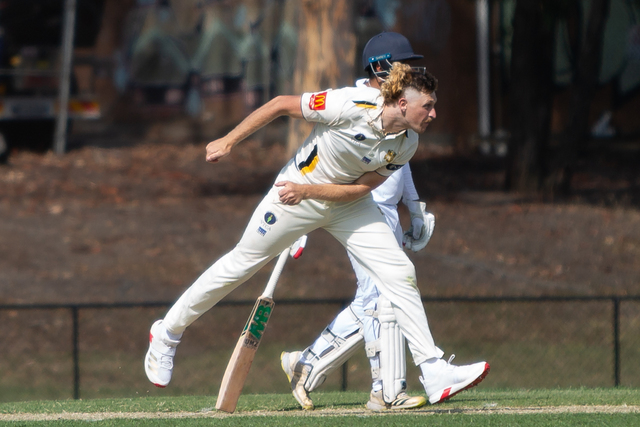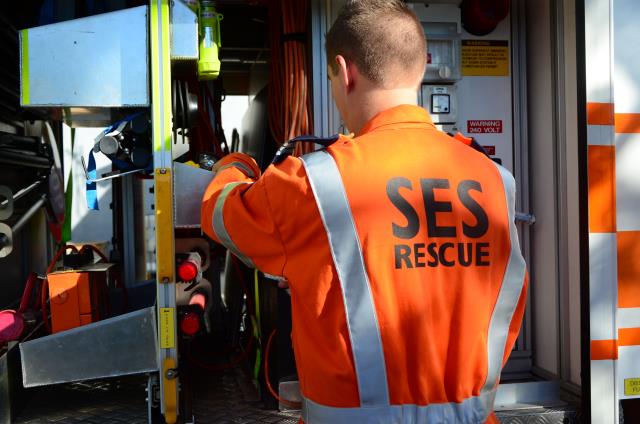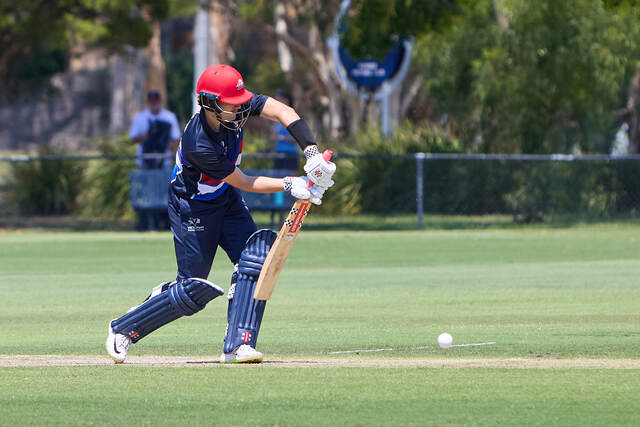HIGH-RISE towers of up to 25 storeys and a doubling of the area’s population within two decades will place Footscray’s infrastructure and services under heavy strain, a new Maribyrnong Council document warns.
The draft Footscray structure plan, tabled at the council’s city development committee meeting last week, is a blueprint to make Footscray “a more attractive place to live, work and play”.
It focuses on a five-square-kilometre footprint from the Maribyrnong River to Ballarat and Geelong roads, and paves the way for Footscray to become “the western arm of the Melbourne CBD” with eight distinct precincts.
Key priorities to keep Footscray liveable include community and early years hubs, an arts complex and improved streetscapes and open spaces.
The plan predicts a population boom will more than double resident numbers from 14,100 to 30,500 by 2031, requiring about 7000 new dwellings.
“Some of the changes Footscray is undergoing are challenging its traditional working-class identity as the ‘heart of the west’,” according to the plan. “It is important to ensure the change is actively managed in a logical and sustainable way.”
Much of the development is expected to occur as high-density projects of up to 25 storeys in the Joseph Road precinct and locations such as near Footscray station and the Footscray Market site.
The cost of upgrading and replacing infrastructure will need to be met by developers.
The plan also notes Footscray is yet to see the level of redevelopment and revitalisation envisaged in the 1990s.
Factors holding the area back include high-volume car and freight traffic, underperforming retail and the area’s industrial past creating contaminated land and pollution challenges.
Cr Michael Clarke said the document paved the way for avoiding a “block skyline” of high-rise towers throughout Footscray.
Councillors voted to approve the draft being put out to public consultation.

