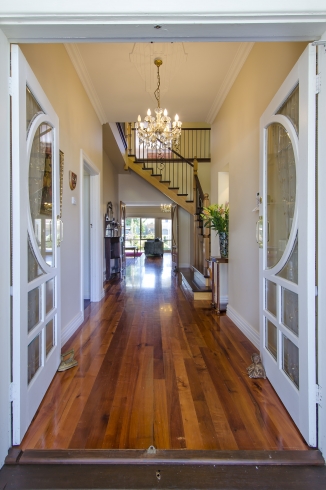A white picket fence provides plenty of street appeal for this two-storey, six-bedroom weatherboard property.
The spacious house sits on a 700-square-metre block and its location seals the deal, being within walking distance of the station and Challis Street shops, and handy to transport and schools.
Two oak trees add to the property’s street presence, while a double carport with Colorbond roofing and landscaped paving to a decked porch complete the front exterior features.
Double doors with internal Crimsafe open to an ornate entrance, which has a recessed wall alcove and a large chandelier, one of six in the house. At ground level, there are up to three bedrooms — one presently used as a study — and one has double built-in wardrobes.
The main bedroom has a high ceiling, elegant drapes, a feature wall, twin walk-in wardrobes and a retro en suite with a door to the back verandah.
These rooms share a very large bathroom with a claw foot bath and french doors to a small courtyard.
Living areas include a carpeted lounge room with split-system and french doors to an outdoor deck.
There’s a light-filled open-plan hub with ornate ceiling, polished floorboards and a Crimsafe sliding door.
The kitchen has a Domani 900mm cooker, Asko stainless-steel dishwasher, and two-pack cabinets.
A hardwood staircase with ballustrades leads up to three bedrooms with split-systems and walk-in wardrobes.
There’s also a retreat area with balcony access, a theatre room with surround sound wiring and rooftop views, a powder room, renovated bathroom with ceramic tiles, and attic storage.
A covered barbecue area has spotted gum floorboards, views to a big cubby house and room for children to play on the lawn.
This is a great family investment.

















