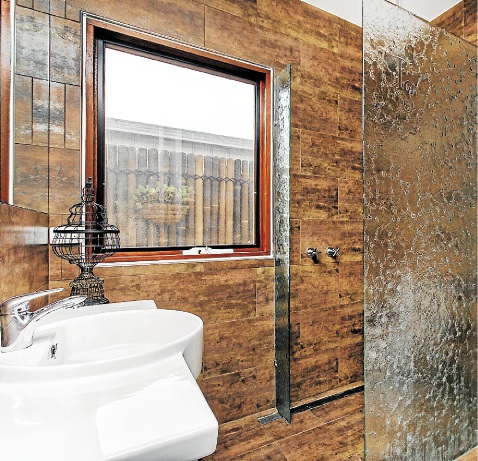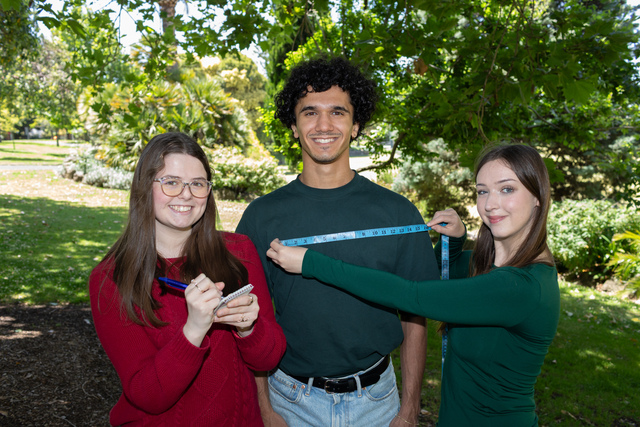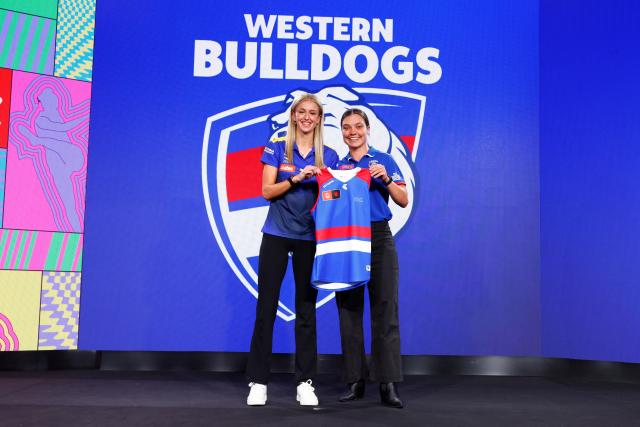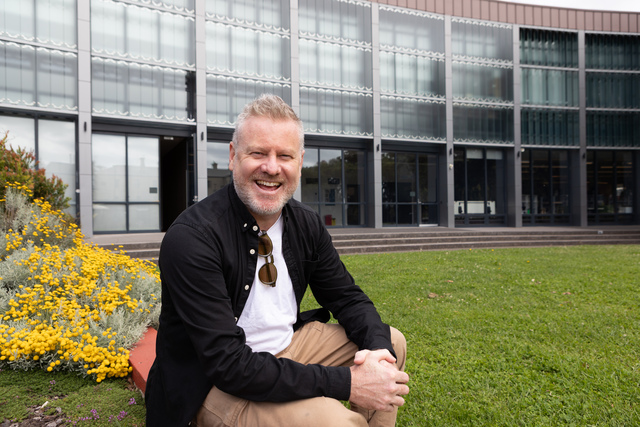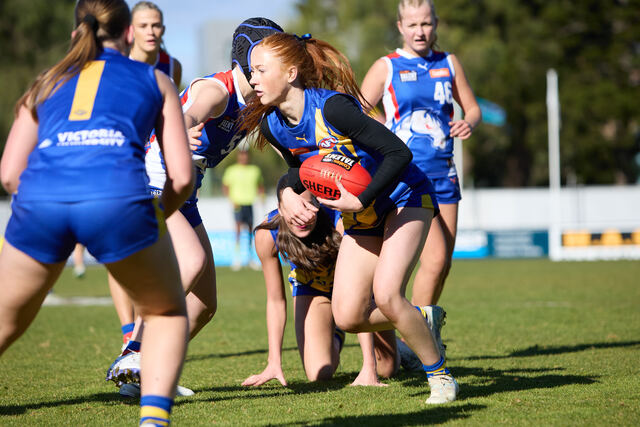A touch of flair sets this townhouse apart while its proximity to the best of what Yarraville has to offer is sure to pique the interest of discerning buyers.
The stylish weatherboard property has been architecturally designed to allow maximum natural light to flow through.
It is low-maintenance, inside and out, with a pebbled concrete drive, astro turf, decked porch and easily maintained gardens.
Inside, striking polished floorboards enrich the decor.
A downstairs bedroom has two vertical windows with venetian blinds, a split-system unit and built-in wardrobes.
Bi-fold doors lead to a resort-style ensuite with floor-to-ceiling mottled chocolate-coloured tiles, a thick decorative frameless shower screen, rain showerhead, large window and a circular basin.
The townhouse has ample storage in the form of linen cupboards upstairs and down, and there’s built-in shelving in the garage, which also has internal access.
Enjoy cooking in the good-sized kitchen with a Smeg 900mm cooker, metallic flecked stone splashback and matching benchtops, single-door dishwasher, and a horizontal window.
A Rinnai heater and split-system unit are features of the meals and family area.
The living areas extends through 7.2-metre-wide bi-fold doors, which open to a back decked entertainment area. This area has been designed with dinner parties and laidback barbecues in mind. Built-in bench seats and a corner designated for a raised vegie box are extra features.
A wooden curved staircase with decorative cut-out walls leads to two bedrooms with split-system units, vertical windows and double built-in wardrobes.
The rooms share a bathroom with shower over the bath and a retractable screen.
New owners will relish the closeness of the train station, schools, shops and Yarraville Village.

