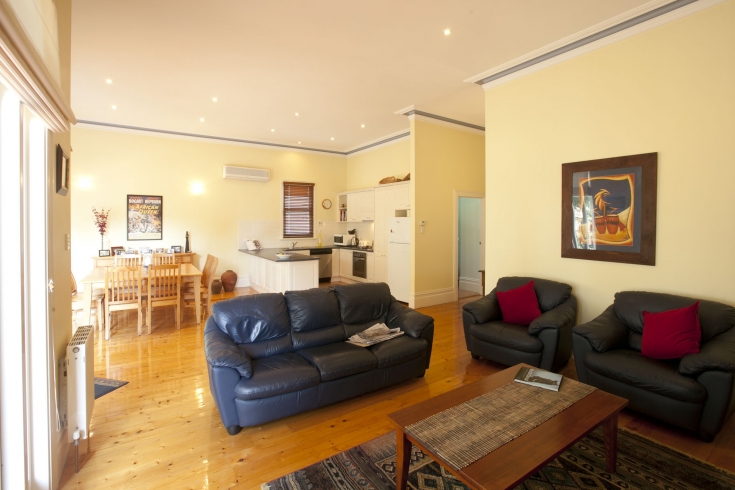While this classic block-fronted Victorian built in the 1900s will impress with its heritage features, the unexpected size is also a drawcard.
Set on a 445-metre-square block, the house sits prettily next to similar houses behind a white and heritage green picket fence and verandah fretwork, with cottage-style flowering shrubs and brick paths.
The house was expertly extended about 10 years ago by a local builder. With the decor already complete with features walls and period-style finishings, the new owners won’t have to worry about a thing.
Features include polished wooden floorboards, ceiling rosettes and stacked cornices throughout.
A cosy sitting room (or bedroom) has a fireplace with a beautiful wooden mantelpiece.
The main bedroom has maroon walls, a fitted walk-in wardrobe, and an en suite with tessellated maroon and cream tiles, and wooden vanity.
A wide hallway leads to two further bedrooms both with fireplaces, and they share a bathroom with large bath and sea-blue tiles.
A leadlight door separates these rooms from another bedroom (or study) with mustard walls and a laundry with copious cupboard and external access.
The open-plan living hub extension has the same height ceilings as the original half of the building. The kitchen has cream cabinetry and a Bosch oven, stove top and dishwasher.
Pale yellow walls give the meals and family areas a cheery feel while ample windows and white-painted french doors allow in lots of natural light.
A large sunny north-facing backyard includes a large undercover decked area and a second brick-paved sitting area on ground level.
Established trees, garden beds and a small shed take up the rest of the space but the area could be re-landscaped to fit a vegie patch or even a pool.
There is also a possible right-of-way from the lane behind.







