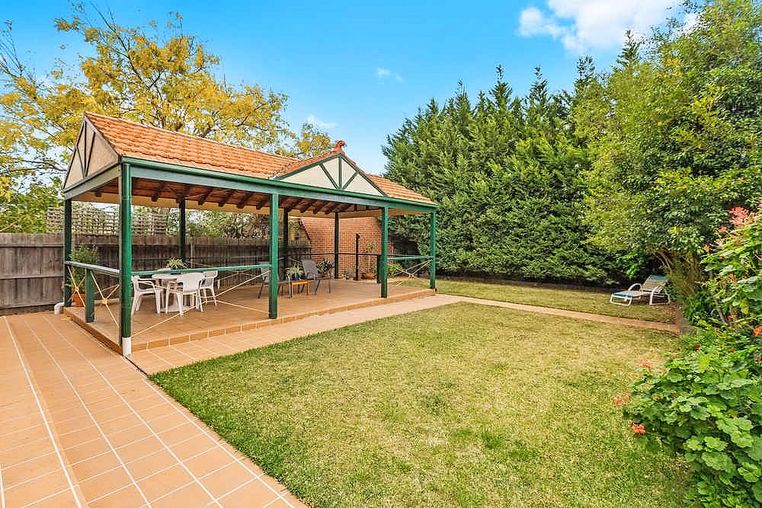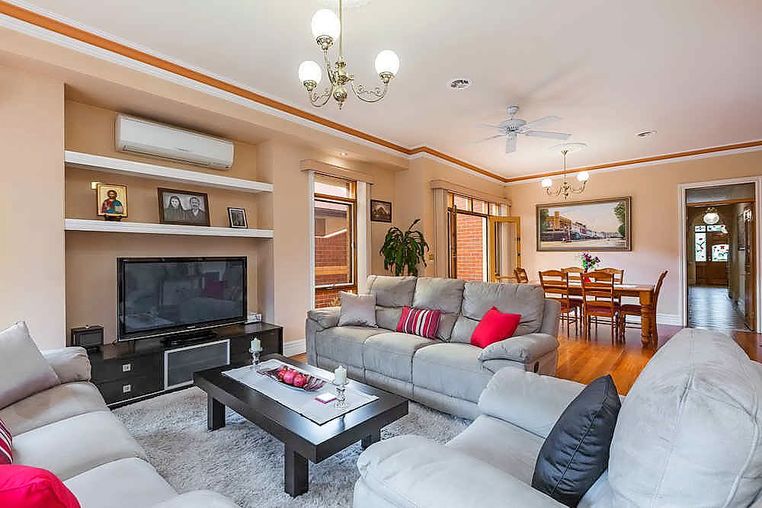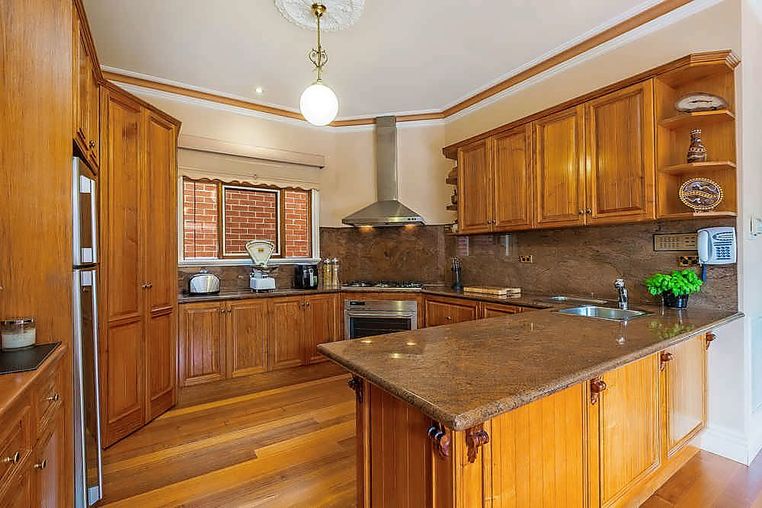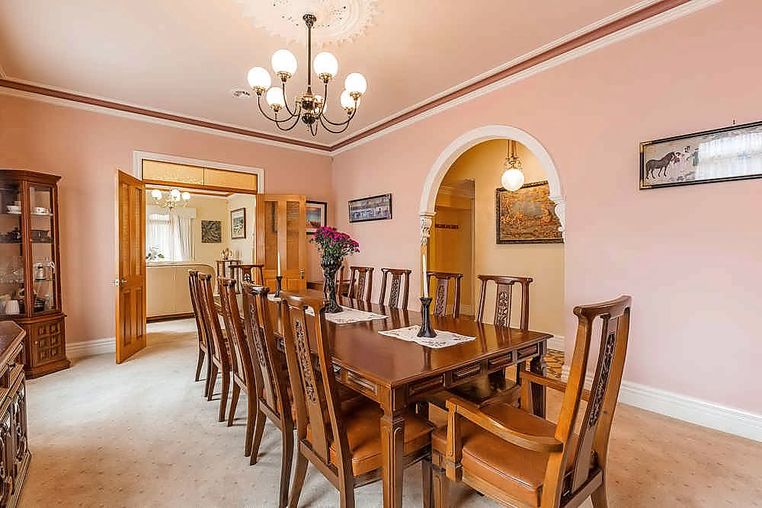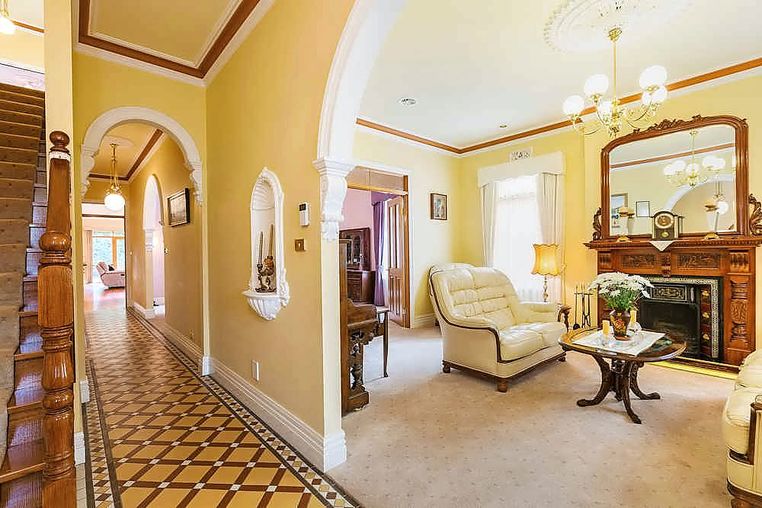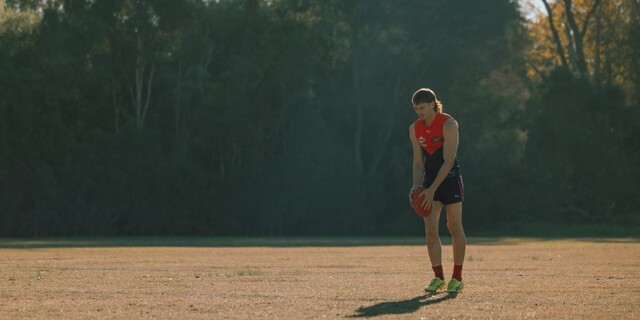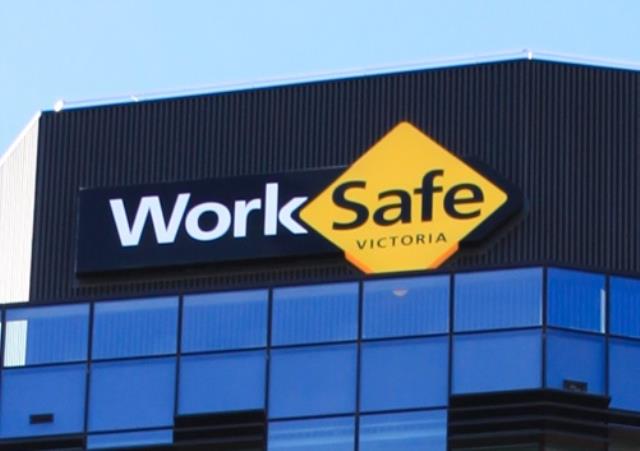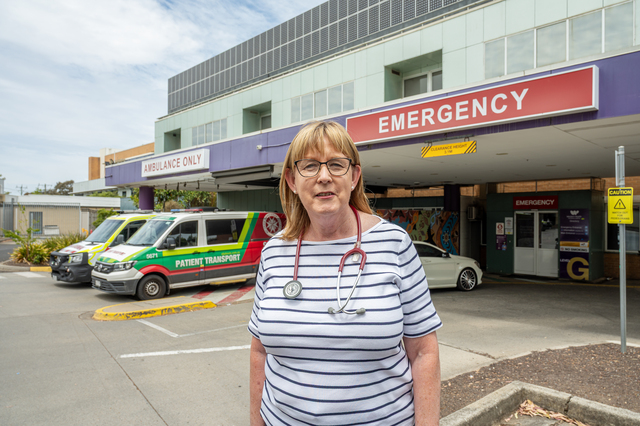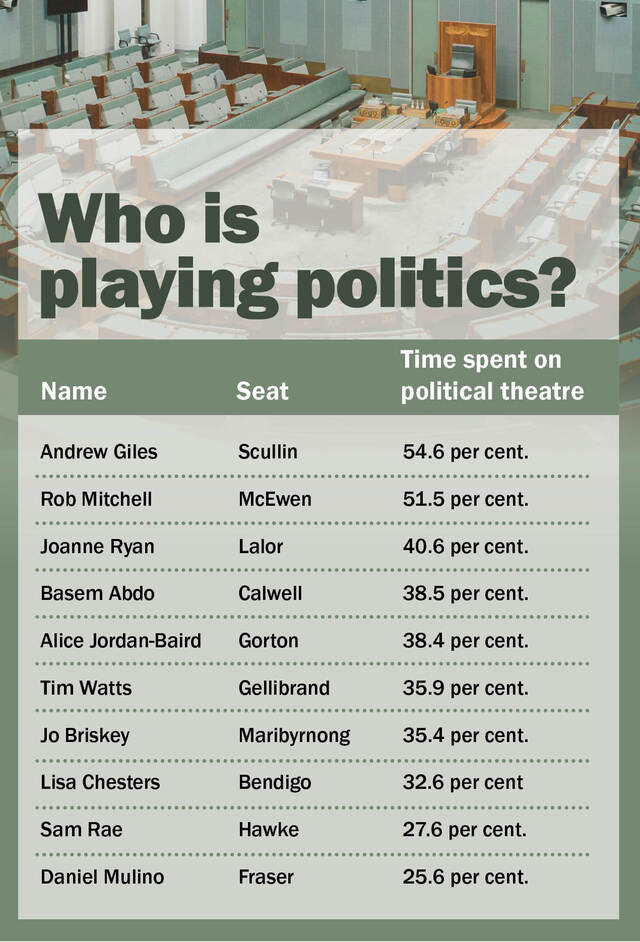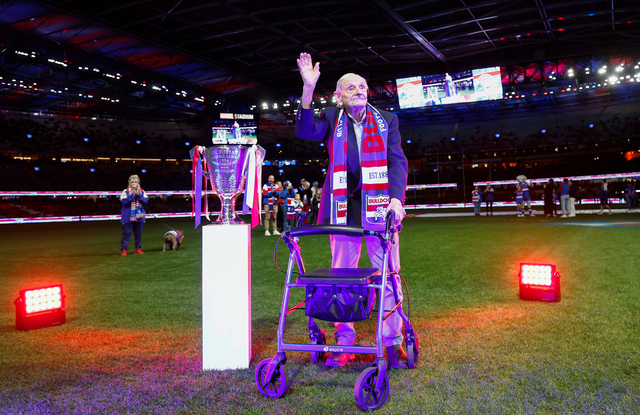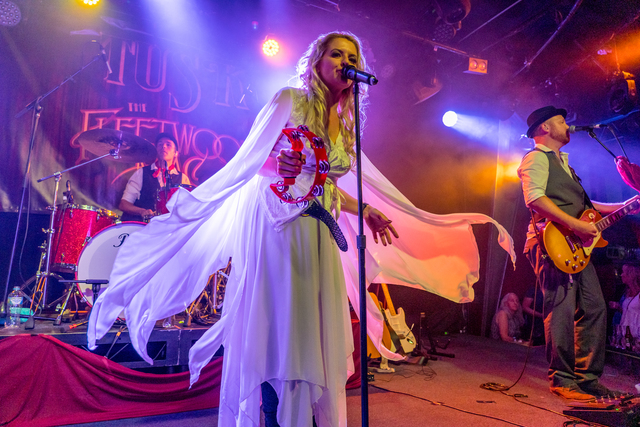This large family residence is nestled on Power Street, back from the hustle and bustle yet just a block from North Williamstown Primary School.
The house, designed by George Bourakis, offers multi-level, zoned living with an emphasis on space.
The floor plan has been designed to include a zoned area perfect for teenagers, with a carpeted lounge area, large bathroom, powder room and two larger-than-usual carpeted bedrooms with floor-to-ceiling built-in robes making this an excellent choice for families with older children.
The main bedroom has soaring vaulted ceilings with a walk-through robe leading to an en suite with bidet and double-length shower.
A “hidden” office has been built into the attic. Access to massive roof storage follows, so finding a place for all of those extra pieces will never be a problem again.
The kitchen has unique Guinea rosewood cabinetry and European granite benches and splashback.
A plumbed coffee station is ready for the resident barista who prefers to have a traditional coffee machine in the kitchen.
The entry features Spanish oscillated tiles and leads to a traditional sitting room with a fireplace with ornate timber surround. Internal concertina doors create great zoning between this area and the large formal dining room.
There’s a more relaxed meals and lounge area out the back; it has a large split-system. It overlooks a good-sized backyard with a large pergola area.
With a double garage with mezzanine storage and internal access, this house has all of the spaces a family could wish for, and is close to schools, day-care and the heart of Williamstown village for easy shopping and fun.
Walk to Williamstown North train station and get into the easy flow of living in Williamstown, with everything at your fingertips and the beautiful bay to enjoy every weekend.
Samantha Freestone

