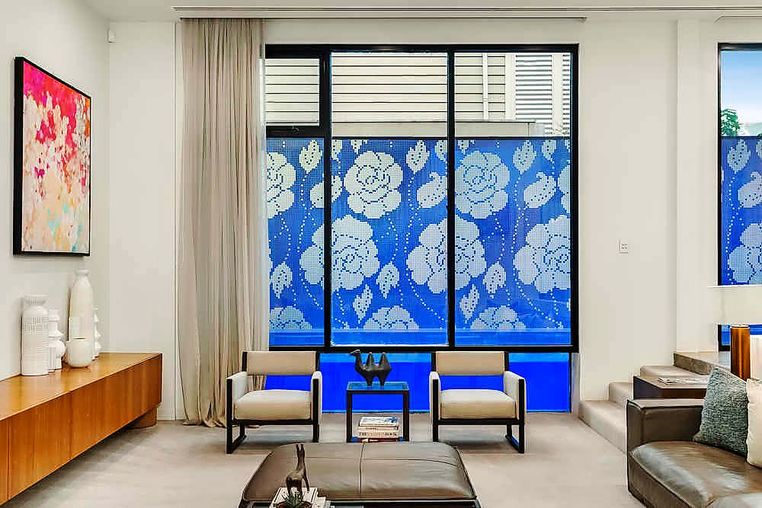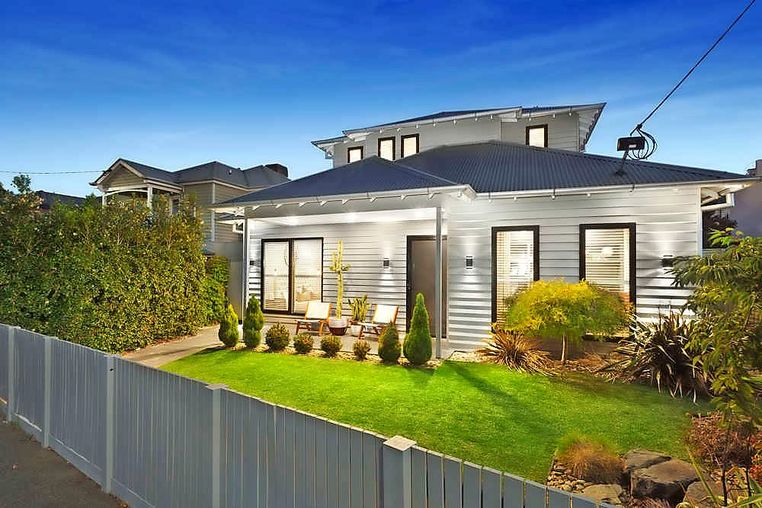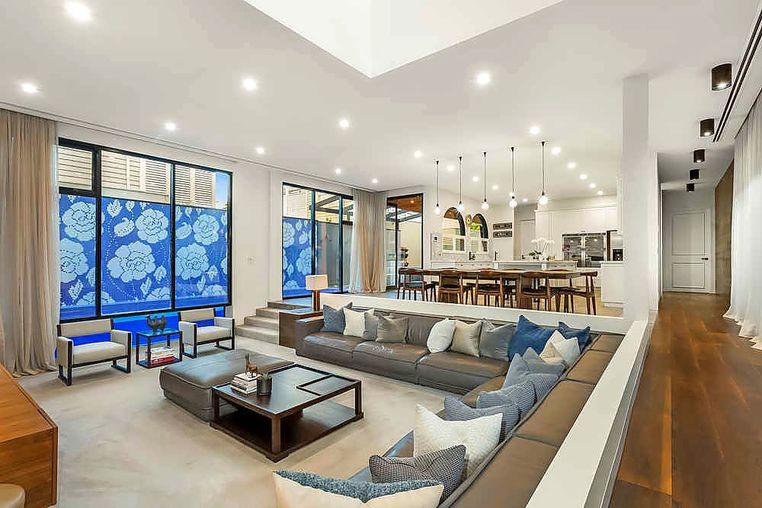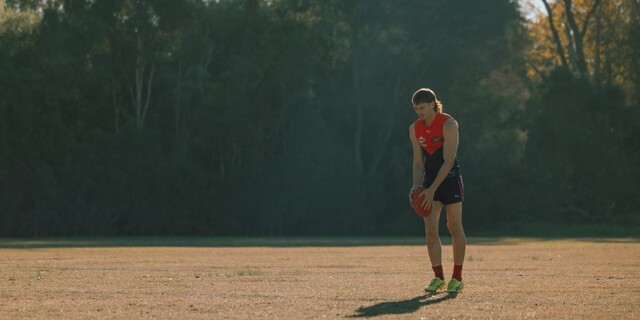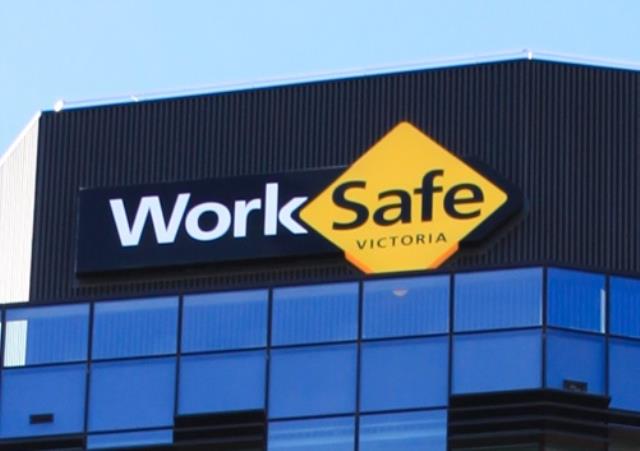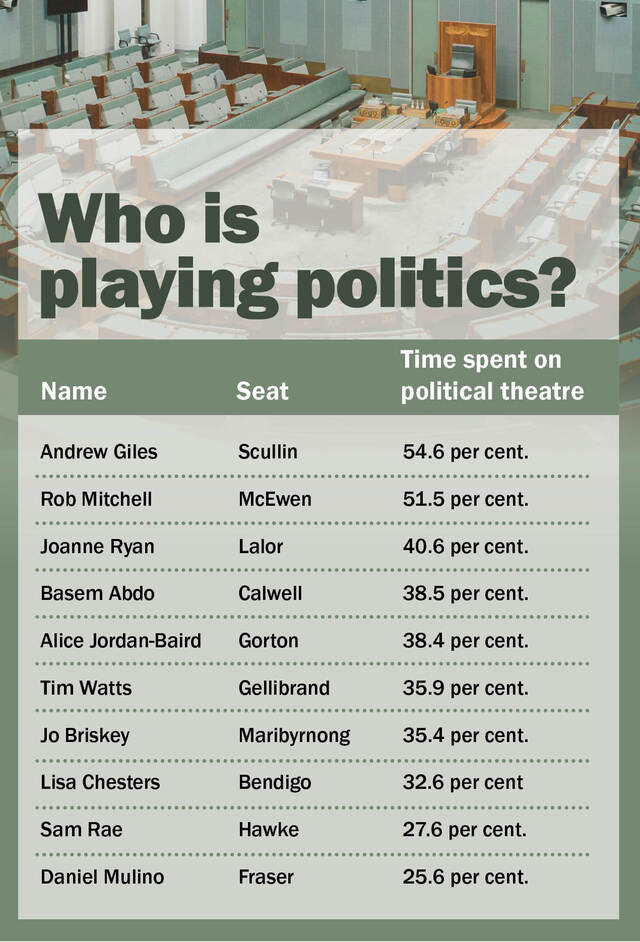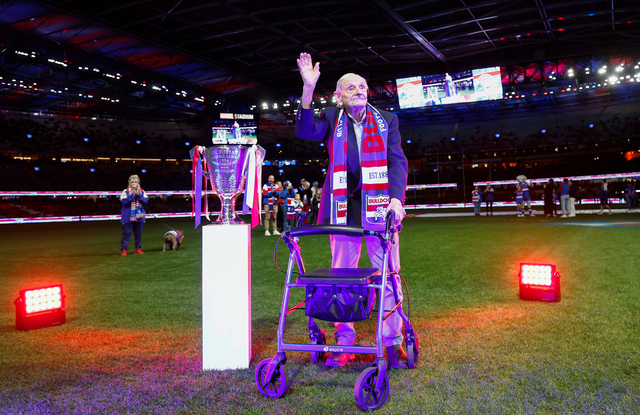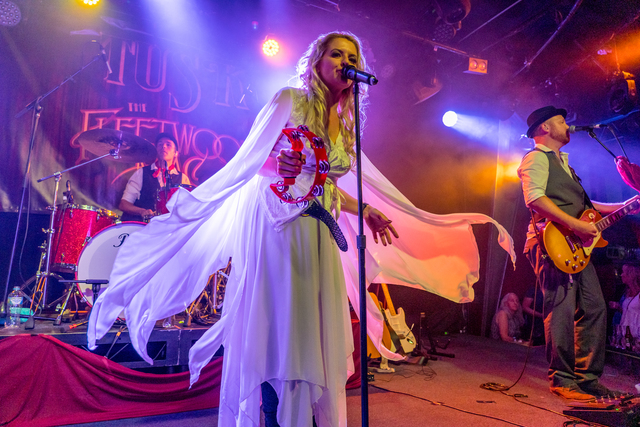Here is a property for the individual, for the stylistic provocateur; for the buyer with exceptional taste and who wants the very best, not to mention the room to house it all.
Interior designer Adele Mangano describes a vision for creating a residence where the bones of the property would stand the test of time.
49 John Street Williamstown, 3016
- Greg Hocking Elly Partners: 8387 0000
- Price: $2.6 million – $2.8 million
- Auction: August 18 at 2.30pm
- Find out more about this property on domain.com.au
Soaring ceilings, exemplary fittings and hardware, imposing thoroughfares and standout kitchens (inside and out), create a timeless appeal.
“The living spaces are large. We needed furniture that would ensure proportion, so these made-to-measure pieces come with the property,” she said.
The dining table measures 3.5 metres in length and is made of American Oak, to tie-in with the flooring and wall panelling in the hall. The Italian-made couch is huge.
In the kitchen, find a set of four wall-set Miele appliances – two ovens, a steamer and a microwave. Deep Carrara marble is set atop French provincial-style cabinetry. The walk-in butler’s pantry is extensive.
Lavish architectural features by M7 Design Group include floor-to-ceiling picture windows opposite the extensive sunken lounge area, where the custom-made lounge invites luxurious yet casual evenings and effortless entertaining.
Water from the lap pool splashes against the window in an architectural trick that adds interest to the space.
“The use of carpet, timber and tile was all chosen to ensure the spaces would be current in the years to come,” Adele says.
“If you take all of the furniture out, you can change the mood with ease,” Adele says.
“A New York loft or French Provincial style are both achievable thanks to the spaces created by M7 design, and, hopefully due to the interior choices I made when we designed the property.”
A dedicated office and a guest suite with en suite are both on entry.
Next is a large children’s play room with views of the outdoor entertaining area.
Upstairs there are four further carpeted bedrooms, the main with a large walk-in robe as well as its en suite.
The double garage, accessed via Napier Street, includes a den like no other, with feature lighting, built-in cabinetry, and a bathroom.







