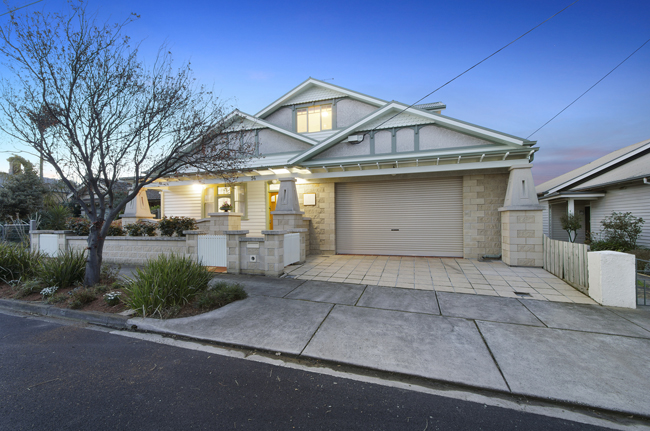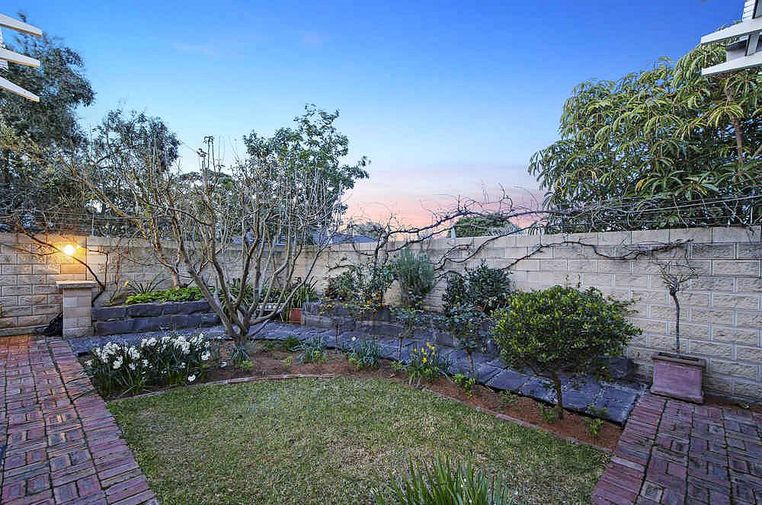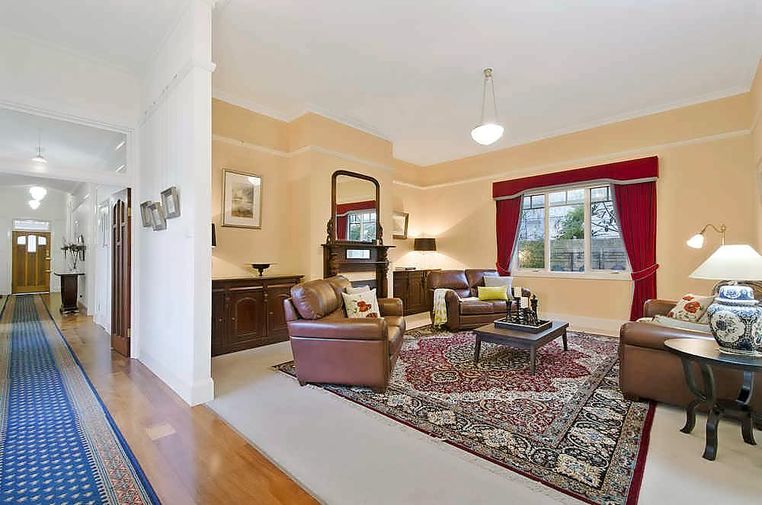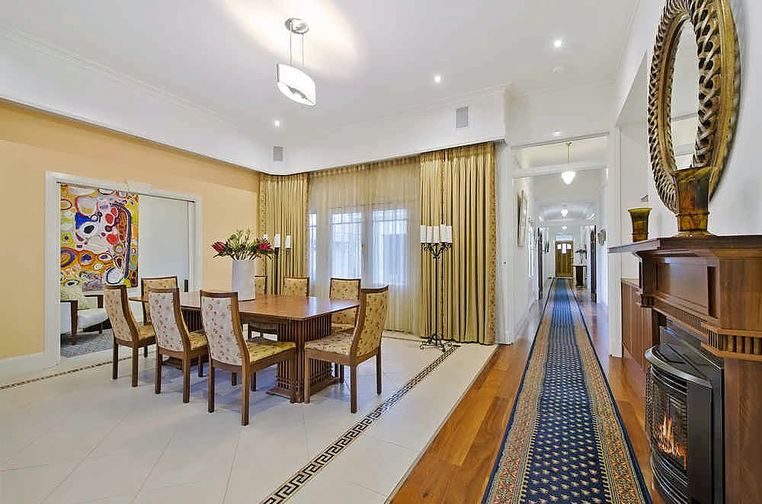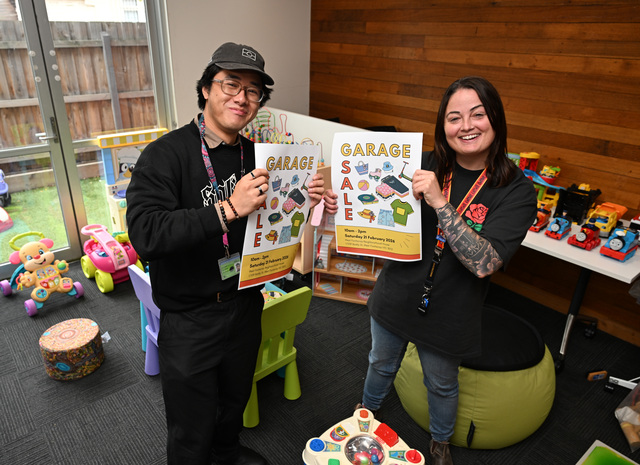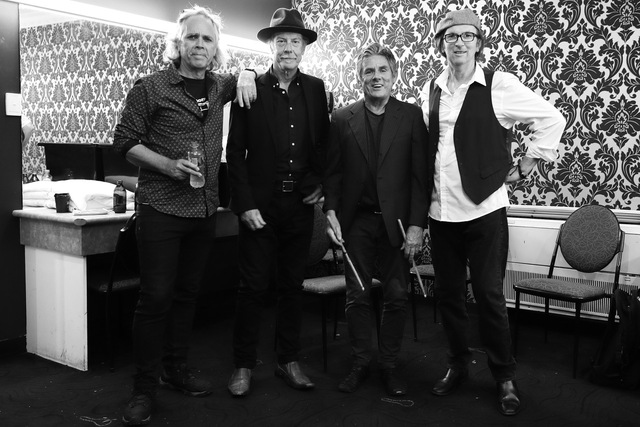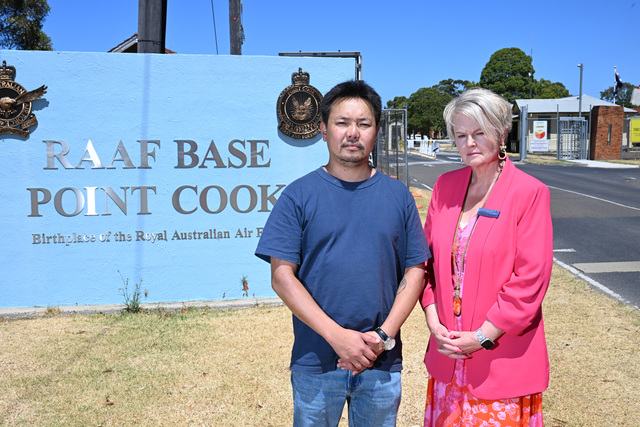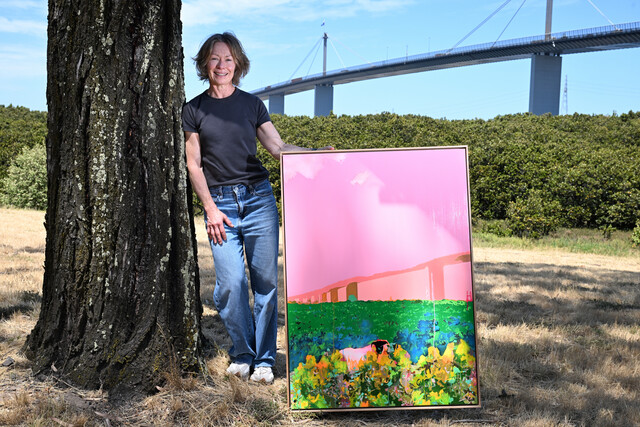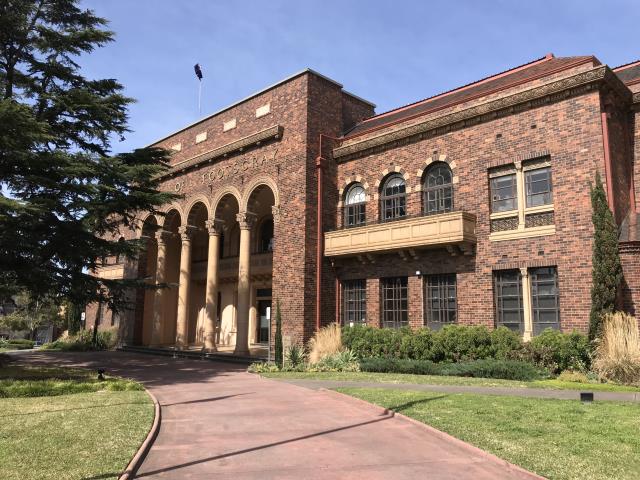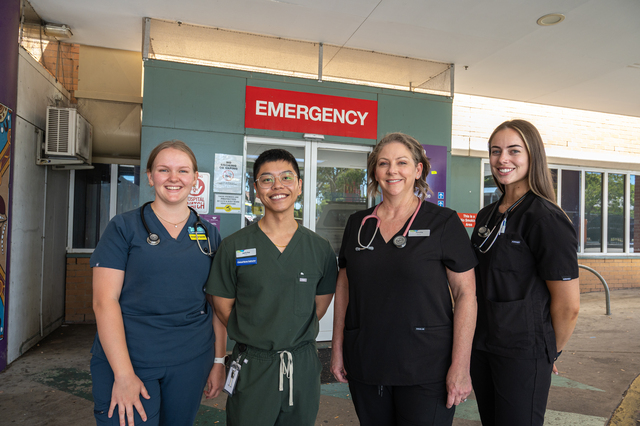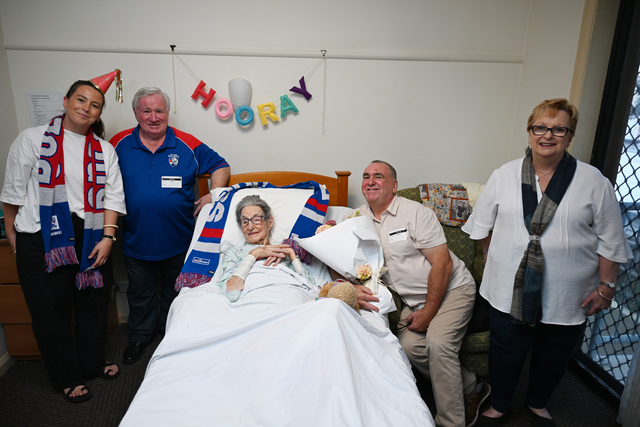Renovated and extended to allow for large family gatherings in tasteful style and comfort, this substantial property – originally a Victorian workers cottage – is today a sprawling four-bedroom residence with an emphasis on entertaining and with green features throughout.
The triple-gabled roofline, part of the significant renovation, highlights the width of the block and effortlessly blends the old with the new.
94 Hobson Street, Newport, 3015
- Sweeney Estate Agents Williamstown: 9399 9111
- Price: $1.55 million – $1.7 million
- Auction: October 21 at noon
- Find out more about this property on Domain.com.au
The double lock-up garage to the right of the house is a huge eight-by-eight metre workroom with work bench, rear access, three-phase power and a raised roof engineered to take three tonne of weight. The first bedroom, on entry, has a walk-in robe, wool carpet and high ceilings.
Walk through to a small side-hall that leads to a powder room and the second bedroom and bathroom, also roomy.
The living room follows and includes a gas fire, carpeting, high ceilings (3.3 metres) and built-in storage.
The third bedroom, with sliding doors to a private outdoor area, has an en suite and large wardrobe.
A coat cupboard in the hall helps make receiving dinner guests before a party a breeze. This house has been custom-made for this very role. With both owners coming from large families, room was needed just so everyone could come to tea.
The fantastic formal dining room is quite wide and long, so two dining tables can fit side-by-side for bigger occasions.
Beyond is a study accessed via sliding hardwood doors. Across from it is a drying room with solar heat and windows so a tumble-dryer is never needed.
The kitchen is of a good size with a glass splashback and semi-commercial 900mm oven.
The huge meals area opposite is flooded with light. Sit here and look out to the gorgeous courtyard-style garden with fruit trees dotted throughout.
A gargantuan butler’s pantry has both floor-to-ceiling drawer and cupboard storage.
Upstairs is the main bedroom with a theatre room, wool-pile carpet, his-and-hers walk-in robes and an en suite.
A hidden 12,000-litre tank waters the garden of edible and medicinal flora, with the raised beds and stone retaining walls creating multiple places for friends to gather.






