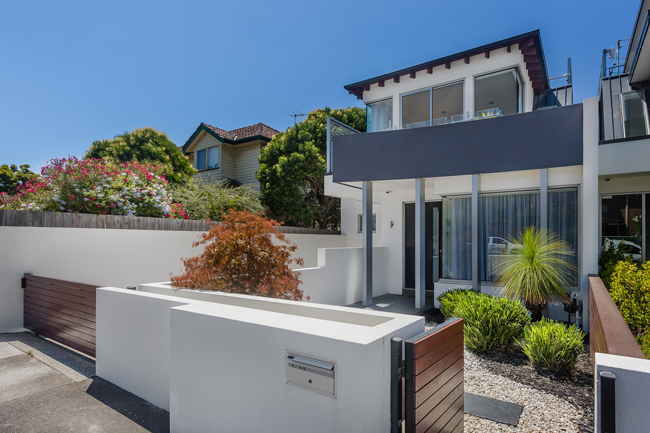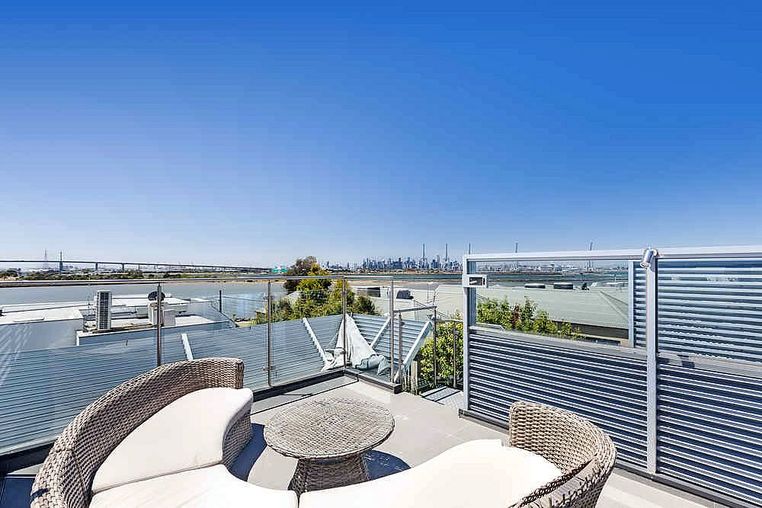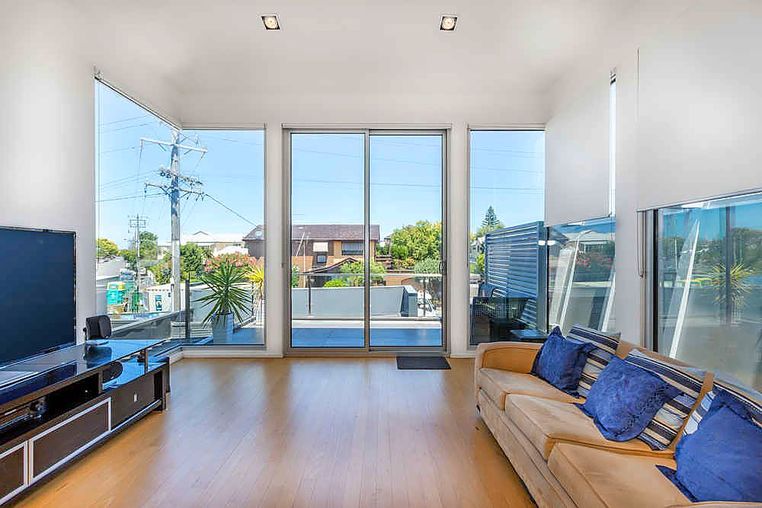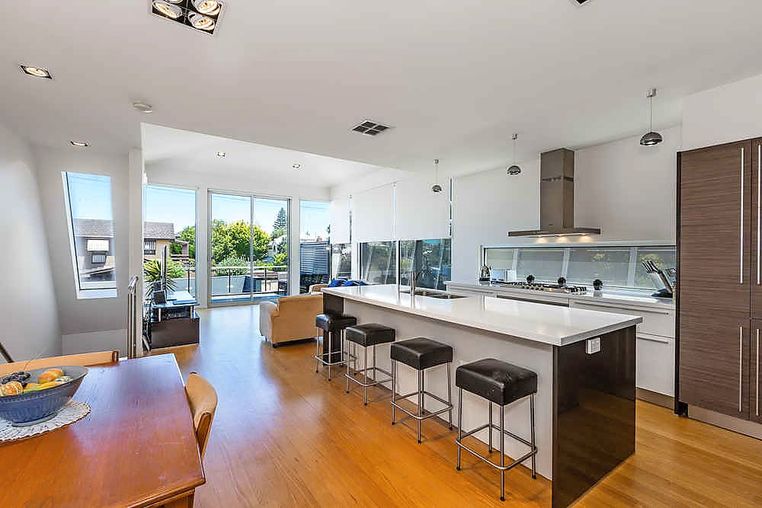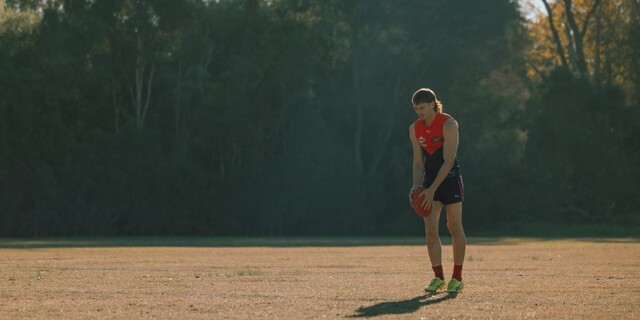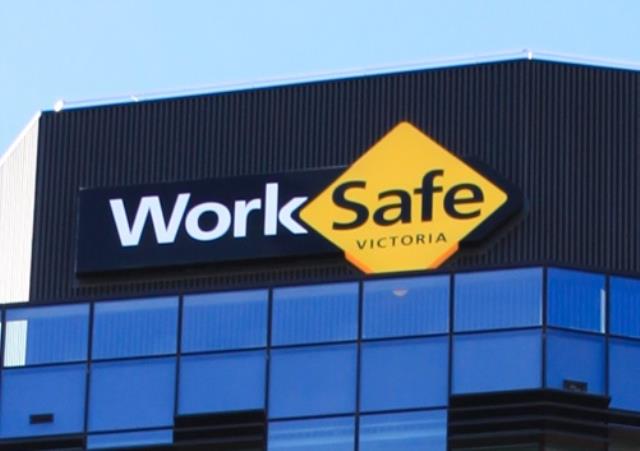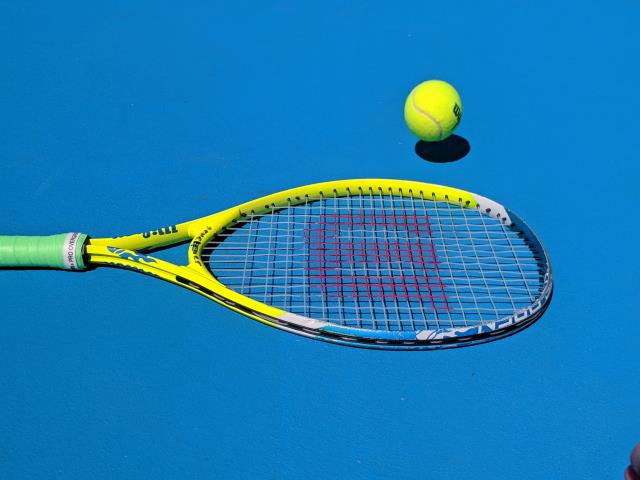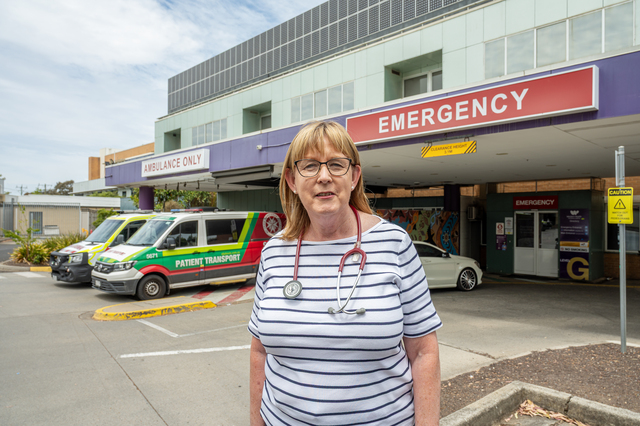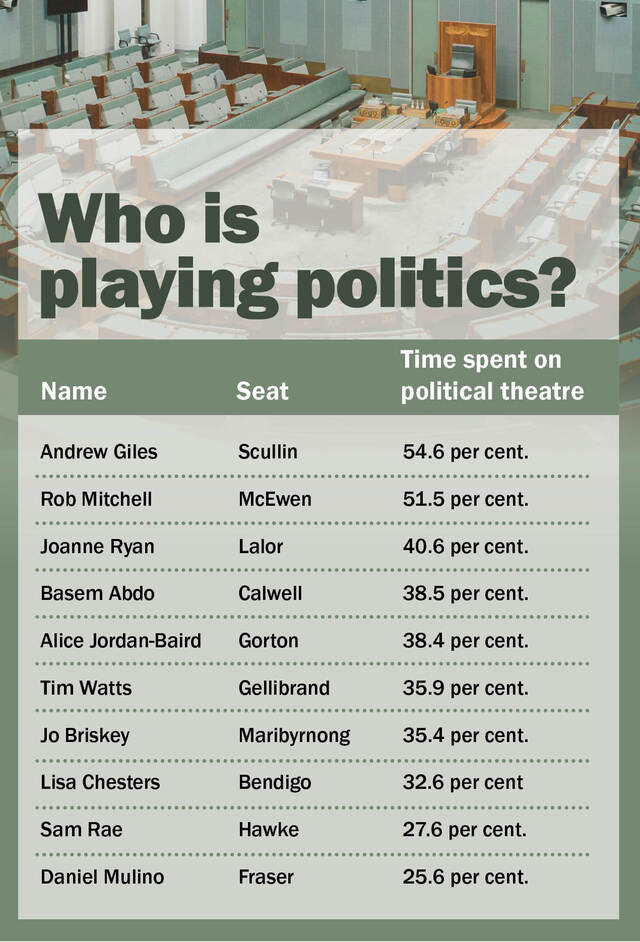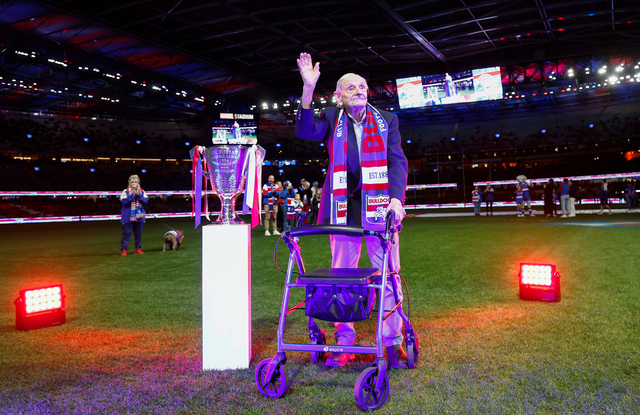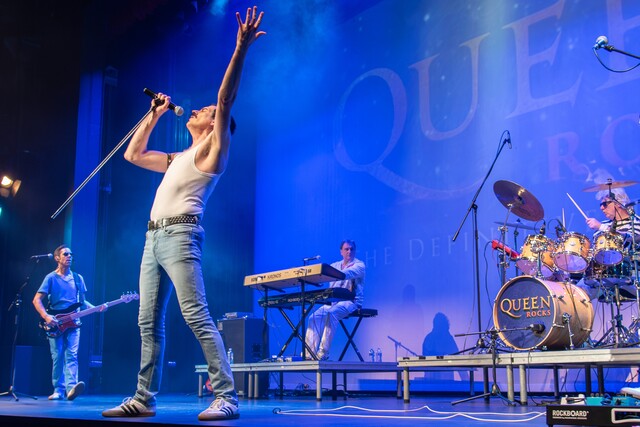When this property was created, the builder made the most of the superb Williamstown location. He made sure there was a large rooftop terrace to enjoy the view, so that is where this story begins.
The terrace is large enough for two separate outdoor settings and a barbecue. Plumbing is ready-to-go for the installation of an outdoor kitchen.
3/14-16 Yarra Street, Williamstown, 3016
- Sweeney Estate Agents Williamstown: 9399 9111
- Price: $1.85 million – $1.950 million
- Auction: February 24 at 2pm
- Find out more about this property on Domain.com.au
Sit up here of a morning with a coffee and a newspaper, check the traffic on the West Gate Bridge and be hypnotised by the cargo ships as they glide by.
Walk down exterior stairs to enter into the main living zone.
A high-spec kitchen has an island bench for four, stone benchtops and stainless-steel Miele appliances, including a 900mm oven.
A dumb waiter brings the shopping up from the basement. The meals area is adjacent to the kitchen, with hardwood floors set against white cabinetry.
A lounge area is awash in light thanks to high-set windows and a large balcony is inviting.
The hardwood floors continue past the meals area and down the hall to a large main bathroom, with frameless shower, and a generous bedroom with a wall of built-in robes. This main bedroom is carpeted and has a private balcony, en suite and walk-in robe.
All of the bedrooms are unusually large. Bedrooms two and three are on the ground level, past a second internal flight of hardwood stairs to the main entryway and foyer.
At basement level there is a huge tiled den with downlighting. Create a man cave, a gymnasium, a kid’s playroom, guest suite or rumpus; this is a truly flexible space.
The double garage is divided by the dumb waiter. Behind it is great storage.
This subterranean parking is accessed via an electric gate and a concrete aggregate drive that adds to the sense of luxury.
Ducted heating and zoned refrigerated cooling, with a separate system on each level, provide another advantage.





