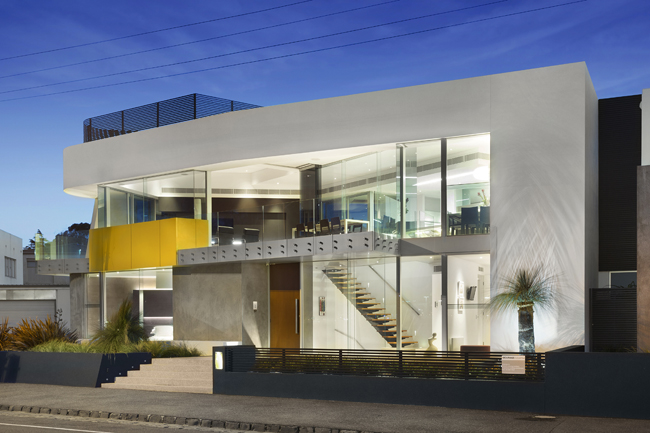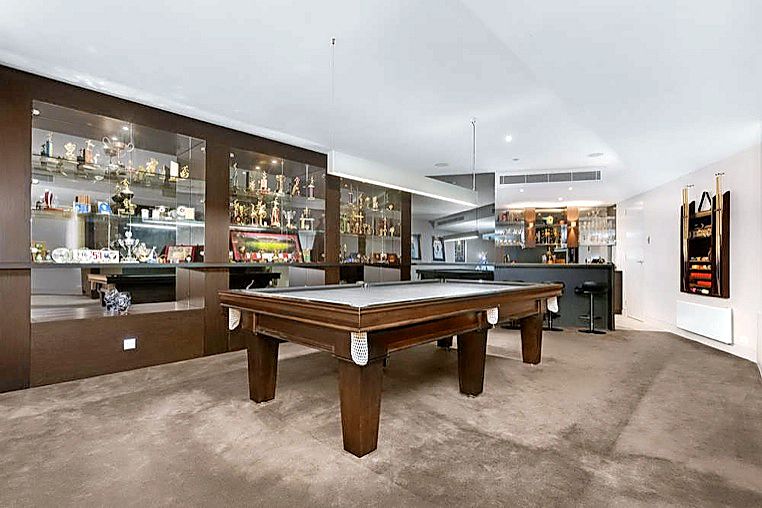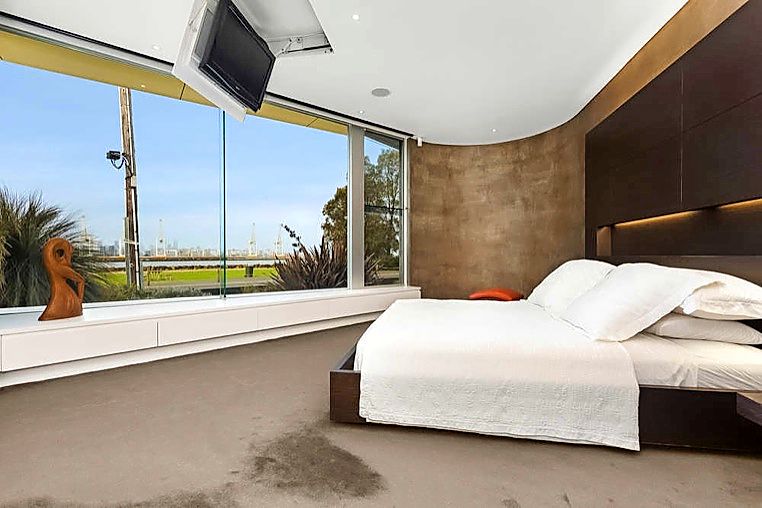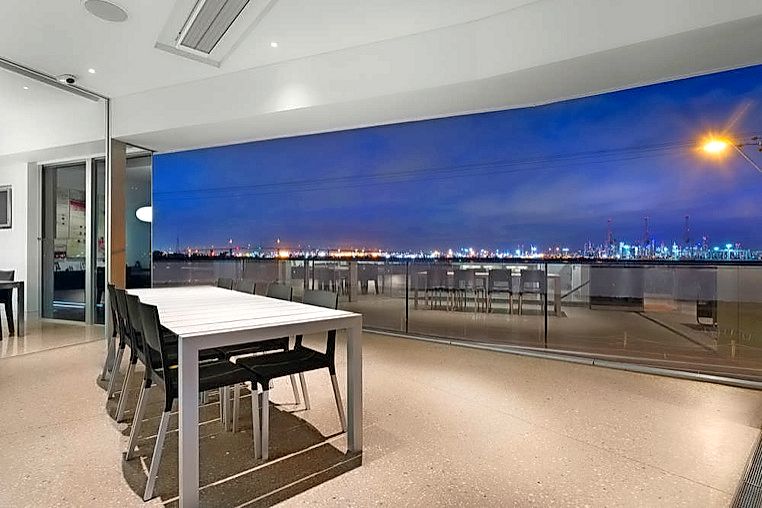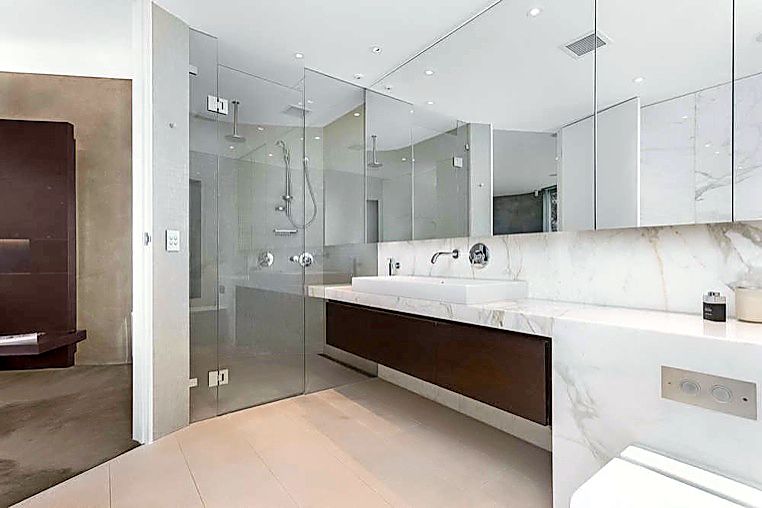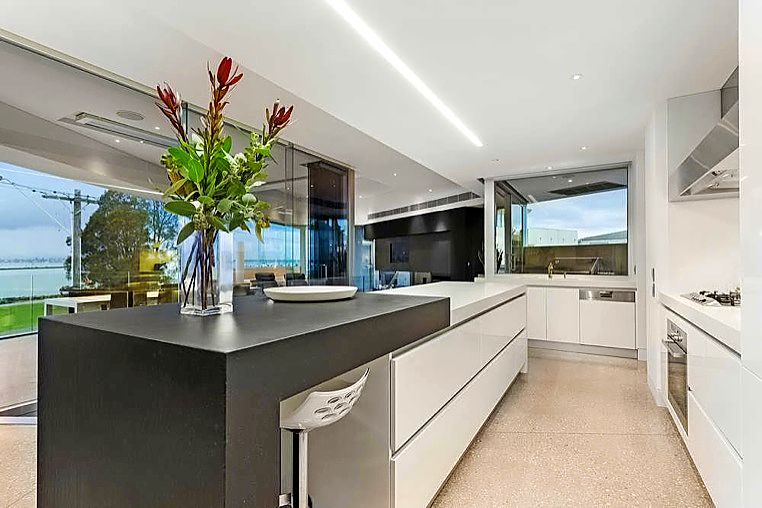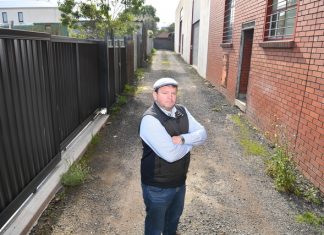It was the topography of the land that first inspired the organic curves of 48 The Strand, one of its many unique features.
Creative answers to questions posed by the blocks’ shape (it has the largest frontage on The Strand yet is narrow at the rear) pushed Bourakis Industries’ director George to lean on his ingenuity. The answers he found are inspirational. The spaces, truly liveable.
48 The Strand, Williamstown, 3016
- Greg Hocking Elly Partners: 8387 0000
- Price: $4,500,000 – $4,900,000
- Auction: June 17 at 12.30pm
- Find our more about this property on Domain.com.au
Huge chisel-cut slabs of polished concrete aggregate act as stepping stones across a pond that sits discreetly among drought-tolerant landscaping.
On entry, polished concrete floors lead to the main bedroom. Led blindly by an architectural curve, one almost misses the fact that floor-to-ceiling matt-white panelling is, in fact, a walk-through wardrobe. A perfect example of the ingenuity found throughout.
The main bedroom has perfect views of the ocean, further wardrobing and an en suite with 130mm marble benchtops, frameless shower and over-sized feature basin.
There are two further fitted bedrooms on the ground floor, past the second and third bathrooms (all bathrooms share the en suite’s finishes). There’s also internal access to the garage from this level.
Descend steel, glass and timber stairs to the ‘basement’ where charcoal carpeting creates a den-feel to luxurious spaces. The theatre room – with gas fireplace, projector, stylish sports bar, beautiful built-in cabinetry and a storage room – is immediately relaxing thanks to the subterranean quiet.
The third level inspires. Floor-to-ceiling windows capture every inch of the magical view. The central Bontempi kitchen has Miele appliances, stone benchtops and inspired cabinetry.
A gas fireplace warms the living room to the right of the kitchen, where you are awestruck by the view and the existential warmth somehow created despite the modernity of the spaces.
There is a dining space to the left of the kitchen, that view still clearly in-sight. A wall of low-set floating cabinetry leads to the fourth bathroom and rotunda-style office (fourth bedroom) with curved glass wall.
A generous outdoor balcony is accessed from heavy-set glass doors, with two further outdoor spaces accessible on this level. Find time to inspect a property ready-made for the inspired entrepreneur.







