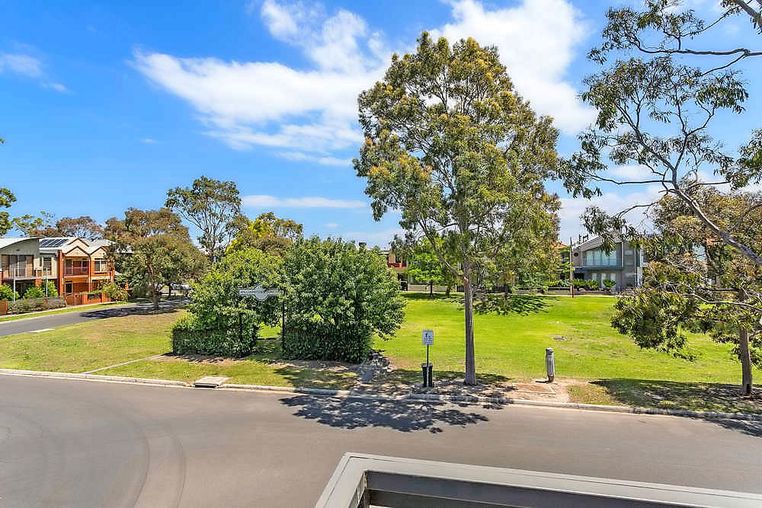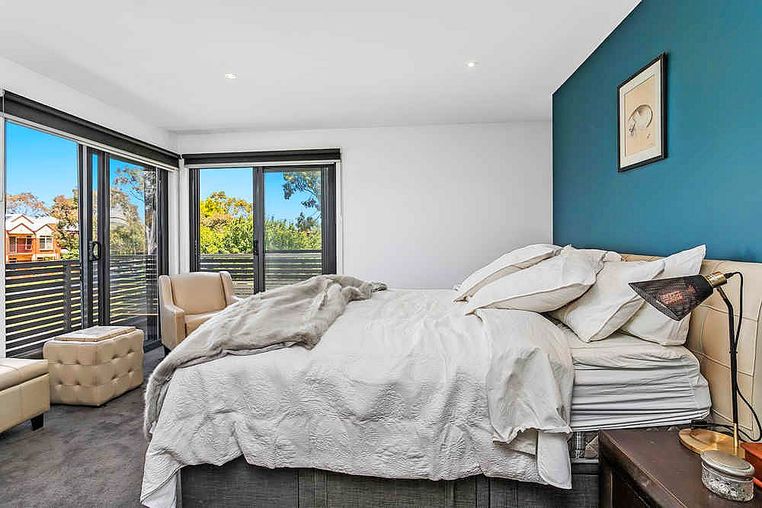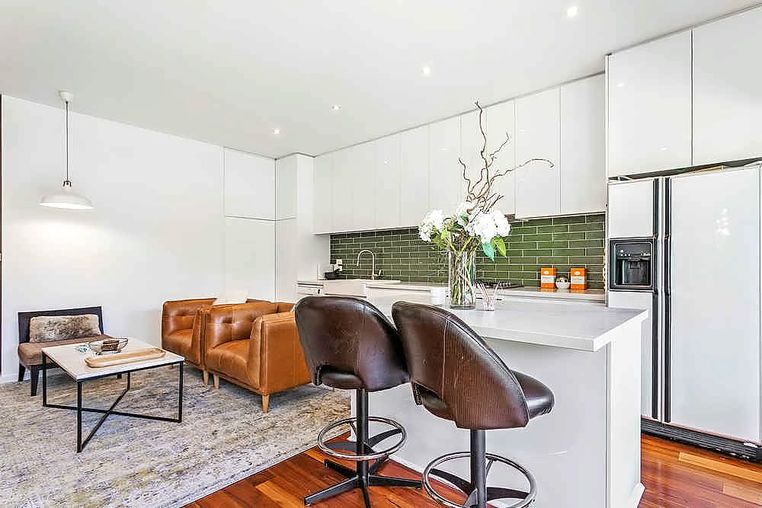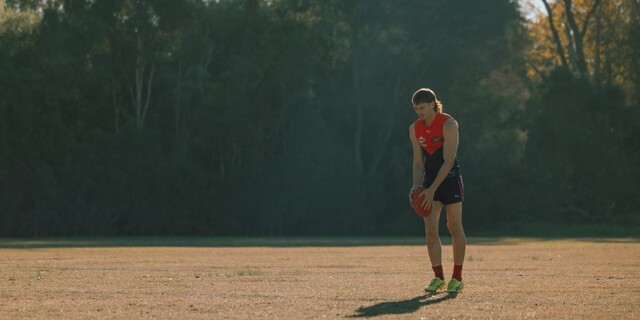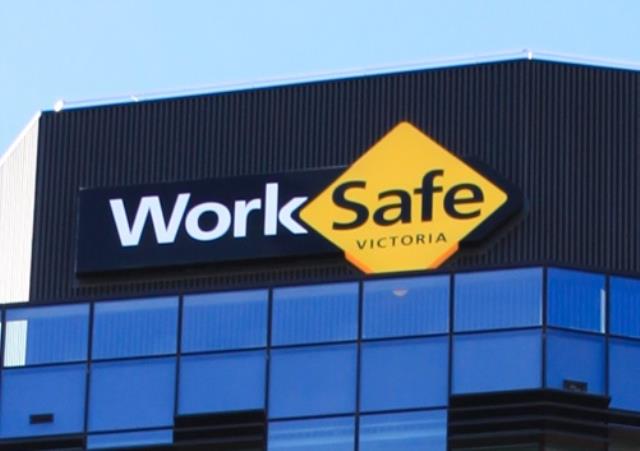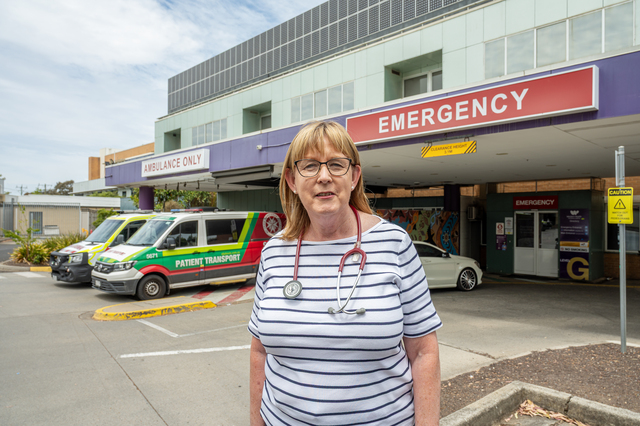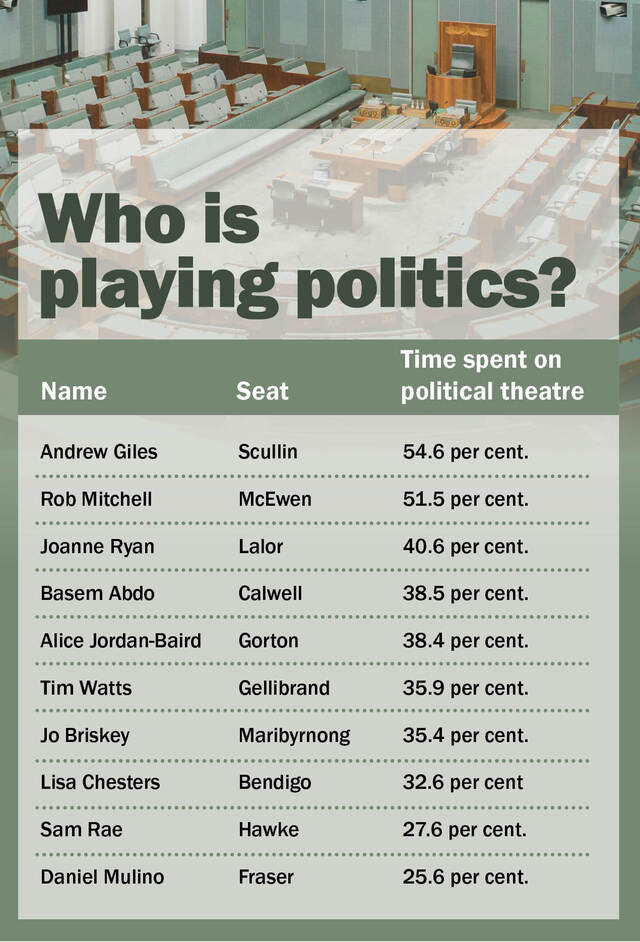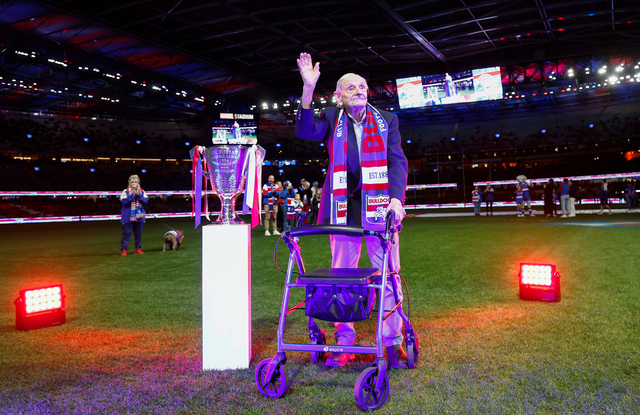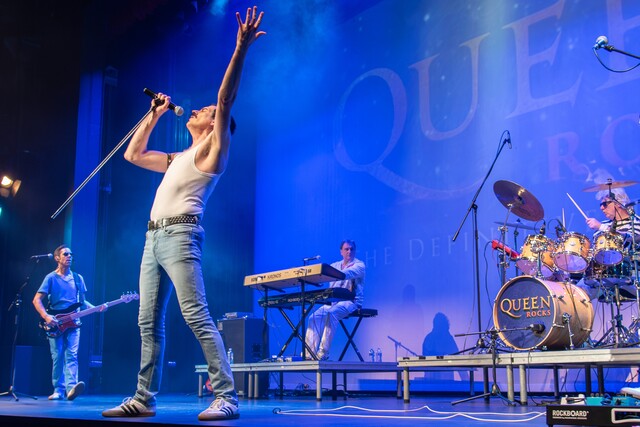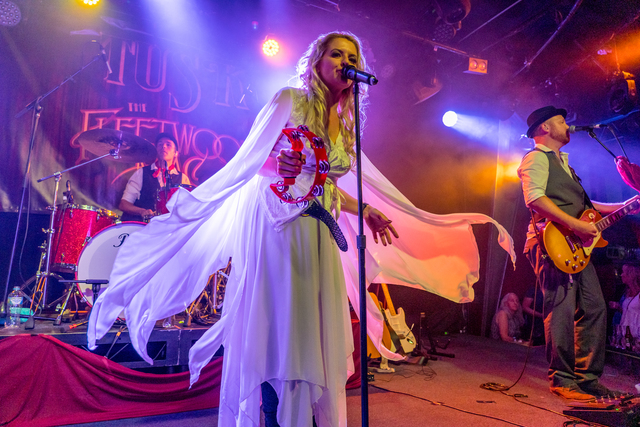Opposite pretty parkland and within a 10-minute stroll of cafes, schools and train station, this revamped townhouse will pique the interest of a savvy family looking for plenty of indoor space but little by way of yard maintenance.
Entry is under a porch and through a handmade timber front door to a wide hallway laid with rich hardwood floorboards, also laid in a living room up open-tread timber stairs. Back downstairs, two fitted bedrooms and a smart bathroom with marble tiling and black tapware precede the living area, which is warmed by a Rinnai gas log fire – sufficiently effective to heat the whole house.
18 Garnsworthy Place, Newport, 3015
- Gunn&Co Estate Agents: 9397 5555
- Price: $1.05 million – $1.1 million
- Auction: December 22 at 2.30pm
-
Find out more about this property on domain.com.au
The kitchen, with a stack of white 2pac soft-close cabinetry, has a Caesarstone-topped island bench, art deco-inspired splashback tiles in a lovely green shade, a porcelain butler’s sink and all the mod-cons.
The upstairs living room has a modern plumbed bar, as well as access to a balcony overlooking the backyard – a nice spot to sit with a wine served from the bar. Also up here is a storage room/laundry and a powder room.
The lavish grey-carpeted main bedroom occupies the remainder of the top floor. It has a split-system, a fitted dressing room behind an island wall and a dual-basin en suite with marble tiling and black tapware. A slider accesses a front-facing balcony taking in parkland views – it’s been freshly tiled and waterproofed.
An undercover timber deck off the living area faces an area of synthetic lawn and low-upkeep plantings.
Accessed from a side street, the remote-controlled double garage has a near-new timber-look door.
Williamstown North Primary School and Westbourne Grammar are each within walking distance and the ever-growing buzz of Newport is on the doorstep.







