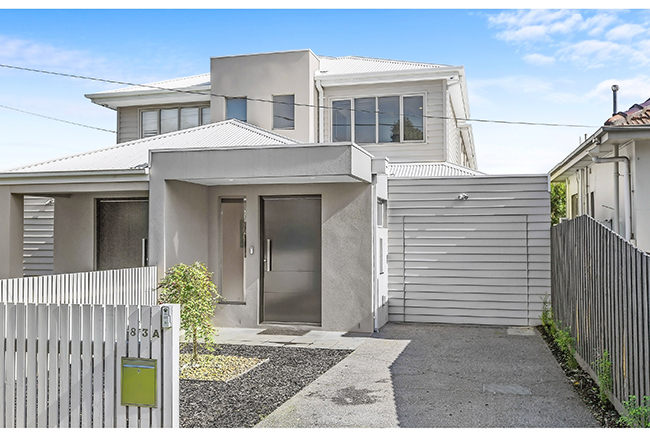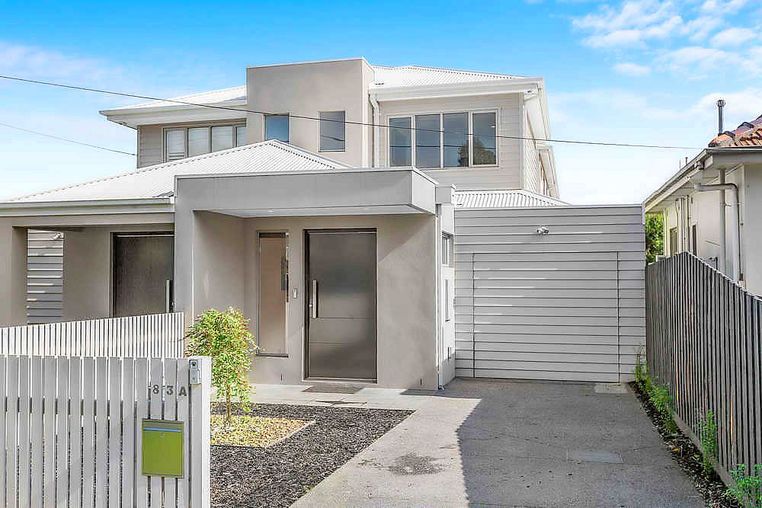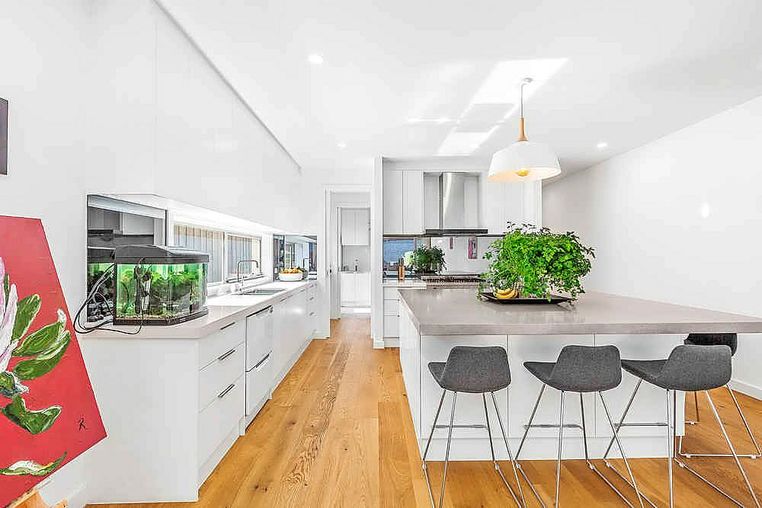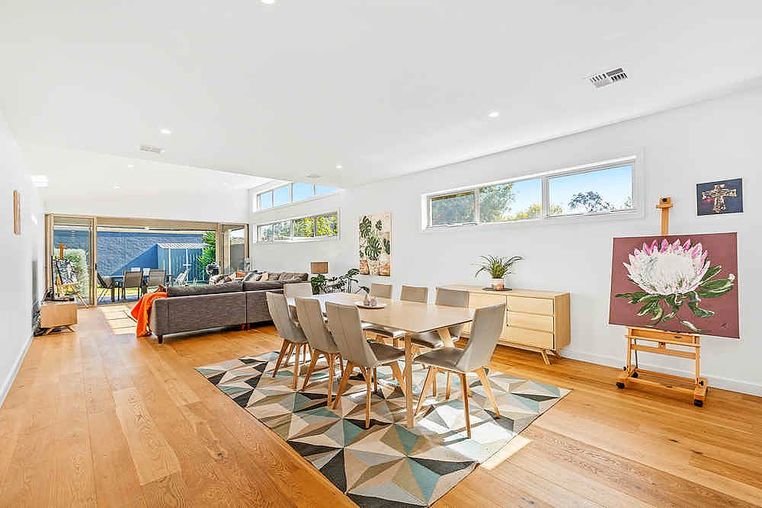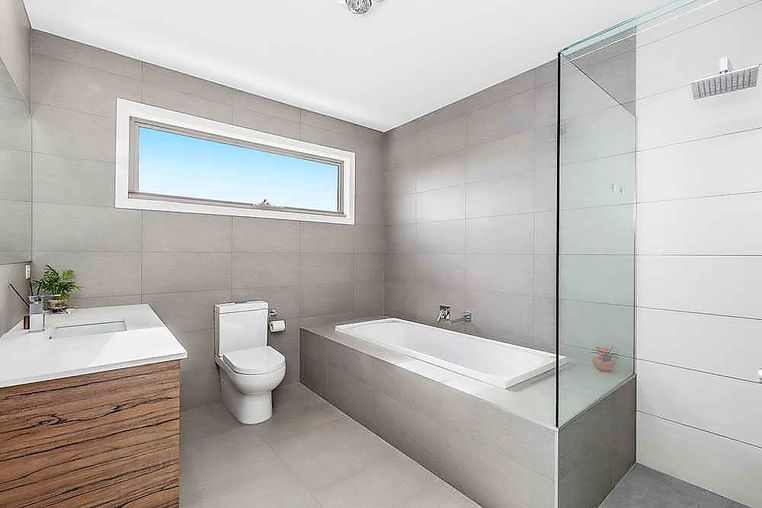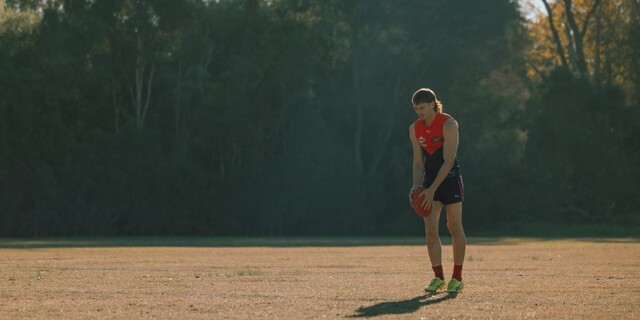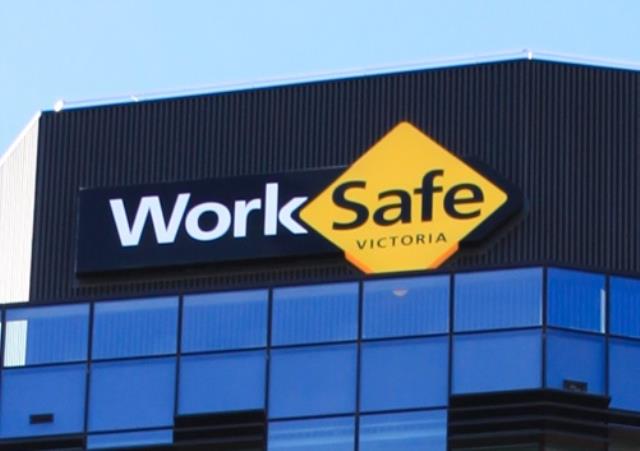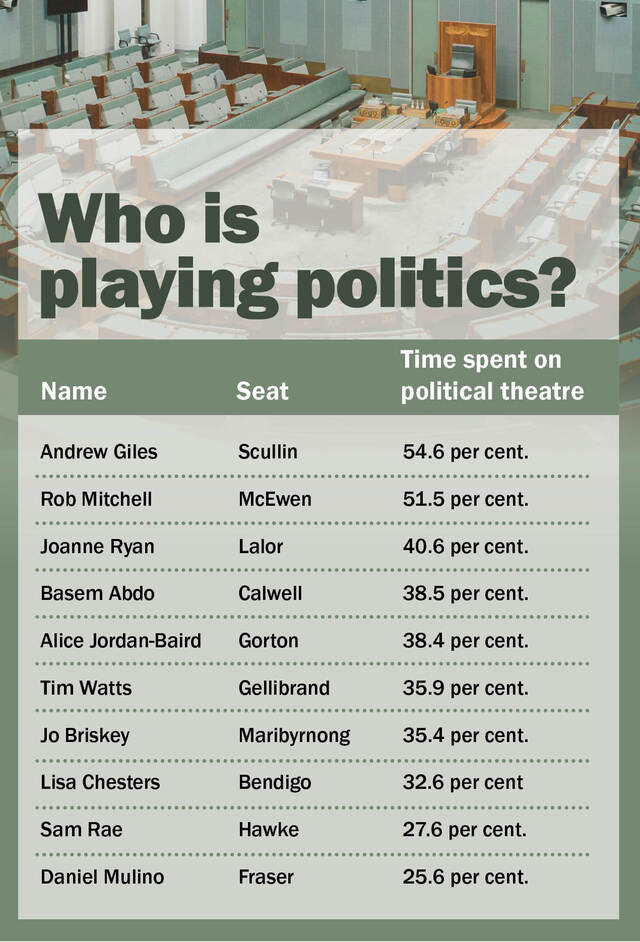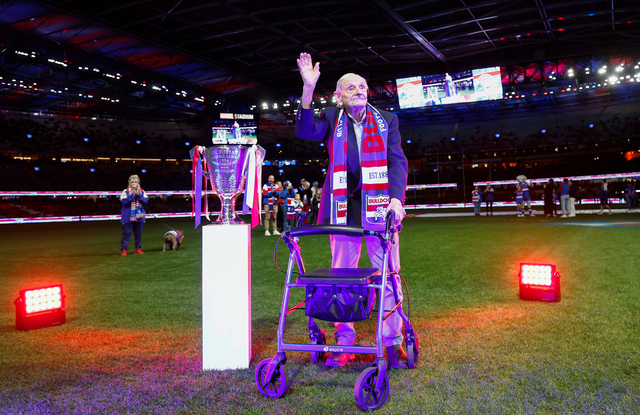Within a five-minute saunter of the wonderful suburban oasis of Newport Lakes Reserve and down the road from a delicious brekkie at New Leaf Café, this luxe townhouse will have many admirers.
83A Challis Street, Newport 3015
- Williams Real Estate: 9397 2000
- Price: $1.15 million – $1.25 million
- Auction: September 21 at 12.30pm
- Find out more about this property on domain.com.au
Built to a high standard, the residence (of about 34 squares) is filled with light, courtesy of perfectly placed high-set windows, as well as splashbacks in window form. This is a clever design element, as are the living hub’s varying ceiling heights that define zones in what is otherwise a long, narrow space. Lovely honey-toned floor planks emphasise the stretch of the room, while white wall paint bounces around all that welcome light and everything oozes quality.
The kitchen, with its giant island bench for six, has a fab butler’s pantry with undermount sink, both window and mirror splashbacks, and stone benches in grey and white. Cabinetry is seamless and capacious, and a 900mm cooker and dual-drawer dishwasher are also on deck.
The laundry, linking with the butler’s pantry, has an amazing amount of storage and expansive bench space, plus an undermount sink with window splashback.
Bedrooms are up open-tread timber stairs, but one (with a robe) is downstairs. It could also serve as a TV snug or office and is next door to a smart grey-tiled bathroom and separate toilet.
Two secondary bedrooms have walk-in robes, the other with a built-in. They share a fully tiled bathroom, while the large main has a walk-in robe and fully tiled en suite with dual undermount basins and big shower.
Glass double sliders open to a covered alfresco area, next to which is a good strip of lawn. A garden shed perches in a corner, and the garage has internal access.




