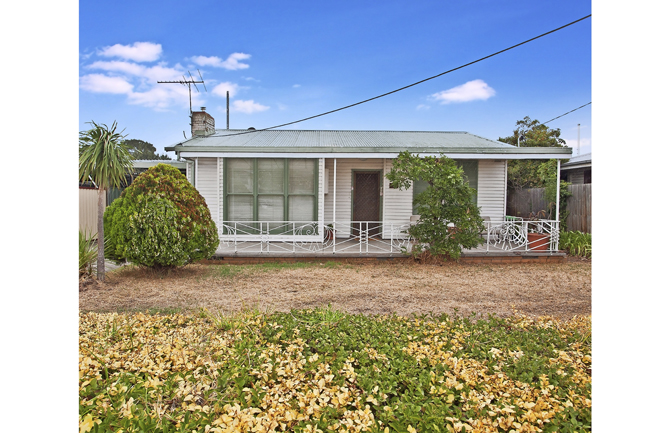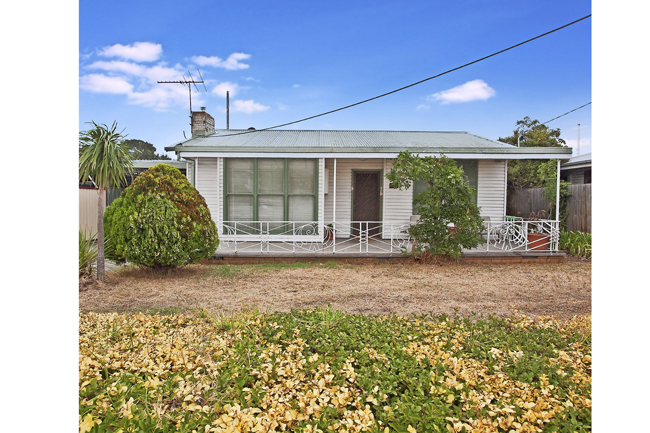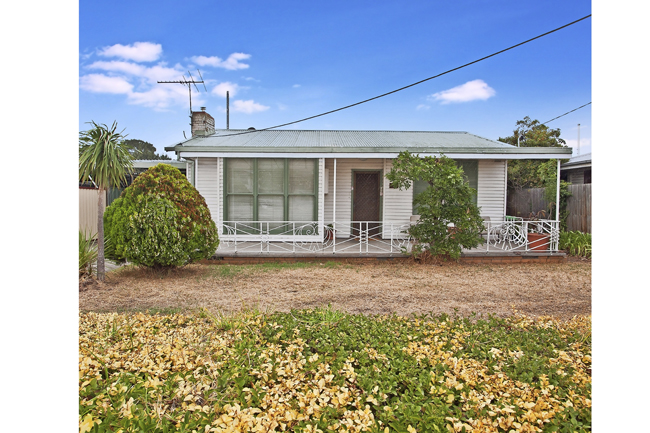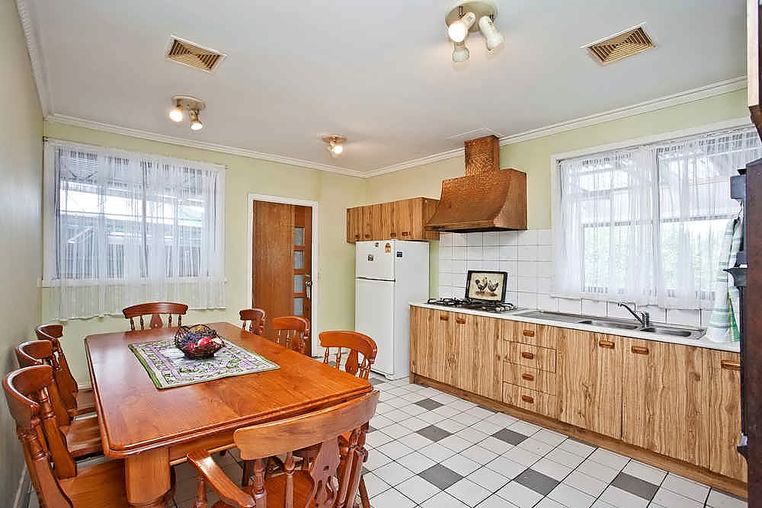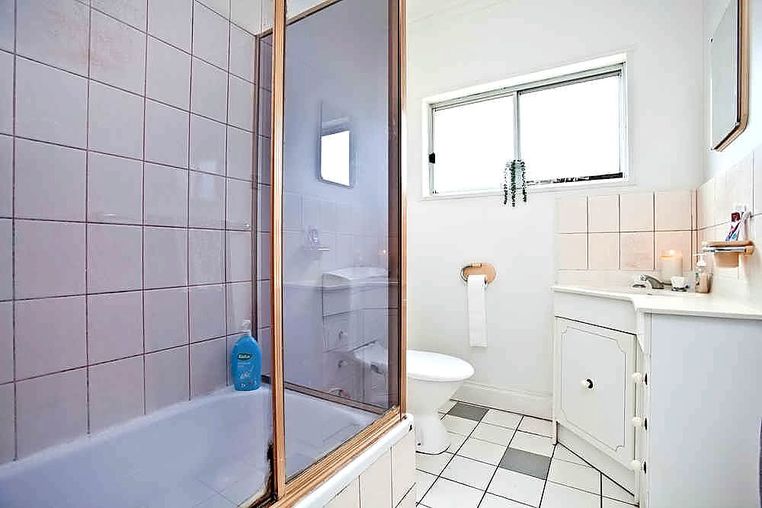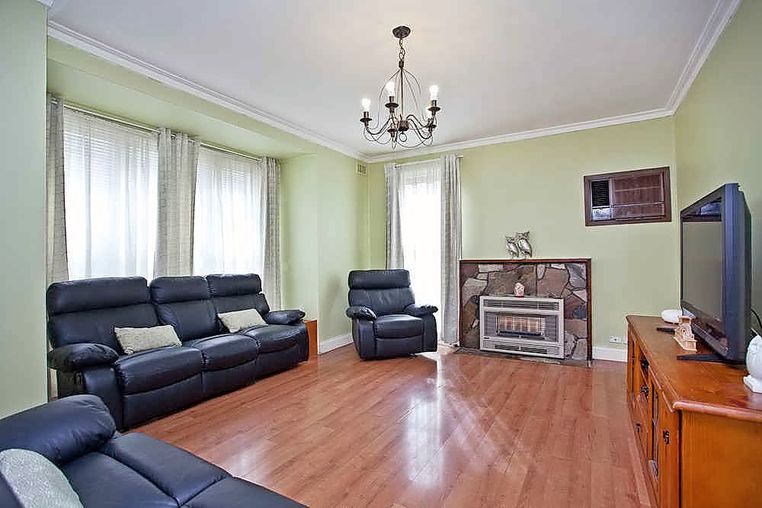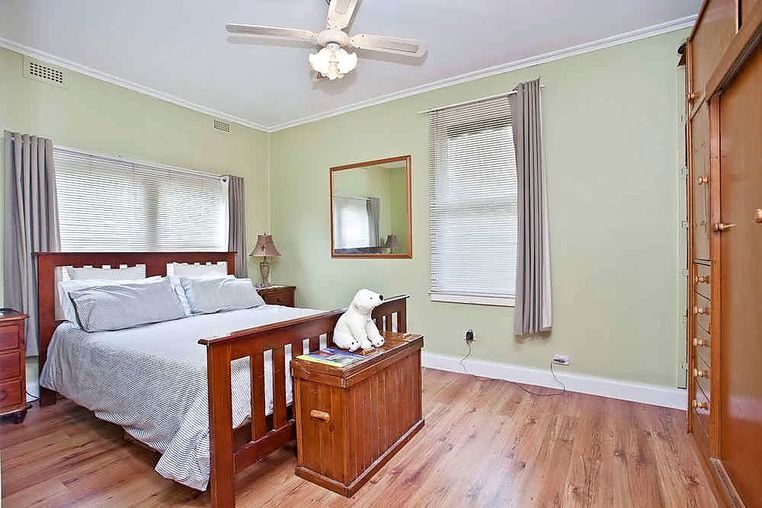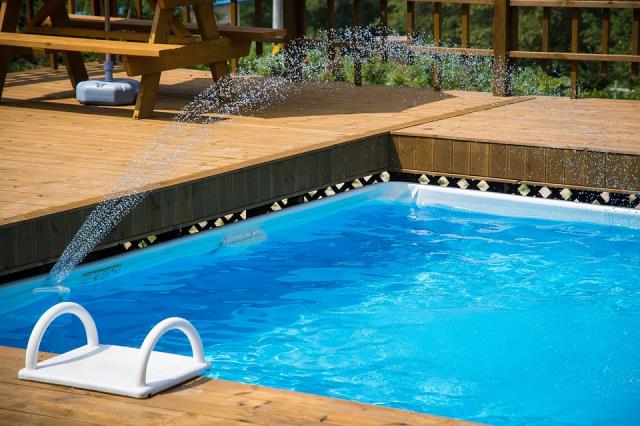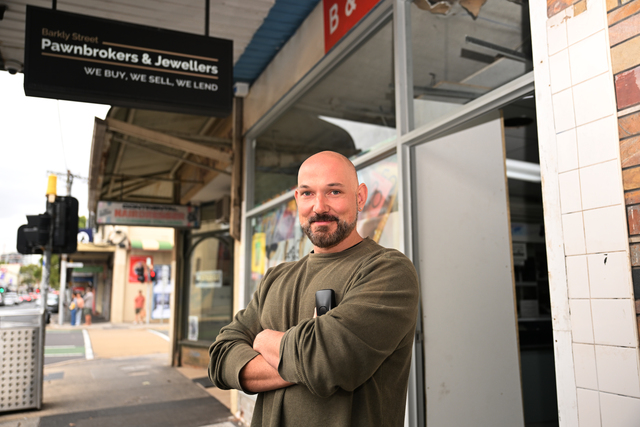This weatherboard may be modest, but it packs a punch with a location destined to become desired and admired.
It’s in the midst of an old Housing Commission enclave, from a time in the 1950s and ’60s when houses were built with humble footprints but on sizeable blocks.
31 Hargreaves Crescent, Braybrook 3019
- West Central Properties: 9362 7999
- Price: Contact agent
- Private sale
- Find our more about this property at domain.com.au
The area is actually very typical of Braybrook, with gentrification starting to happen because of proximity to the city, surrounding shopping centres and up-and-coming dining and arts scenes.
Spencer Street is reached in under 30 minutes by car.
Central West and Highpoint shopping centres, as well as Braybrook College, are about five minutes away; a 10-minute stroll will get you to Dinjerra Primary School.
The block of about 615 square metres comes with development potential, STCA, while an investor has the option of renting out the house while the property value grows.
The house has entry to a tiled walkway, with the lounge room to the left. This has laminated floorboards, as do the bedrooms. Soft-green wall paint – as seen virtually all through – matches the drapes that pair with sheers on a large window.
The lounge room also has a feature lightfitting, an air-conditioner and a gas heater set in a slate surround.
A slider off the walkway ushers in the first bedroom, this one with ceiling fan and windows dressed the same as the lounge room. The neighbouring bedroom has built-in robes.
The main, with built-in robes and ceiling fan, shares a rear hallway (lined with closets) with the bathroom. A corner white vanity unit and a shower-over-bath is in here.
The tiled kitchen, at the centre of the house, is big enough to easily accommodate a six-seat dining table and has old-school timber-look cabinetry and a wall oven, plus a 900mm cooktop under a copper rangehood.
A driveway heads through gates to a pitched-roof tandem carport (off which is the laundry) that links with an open garage/workshop at the end. The carport could double as a relaxation area, with handy direct access to the kitchen.
The spacious backyard, with several fruit trees, has an old weatherboard storage shed.





