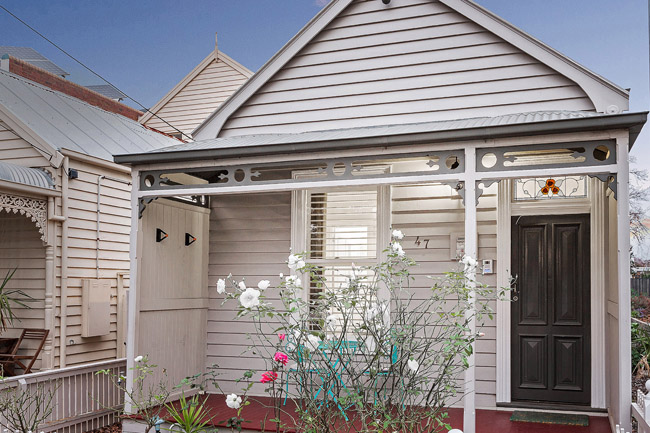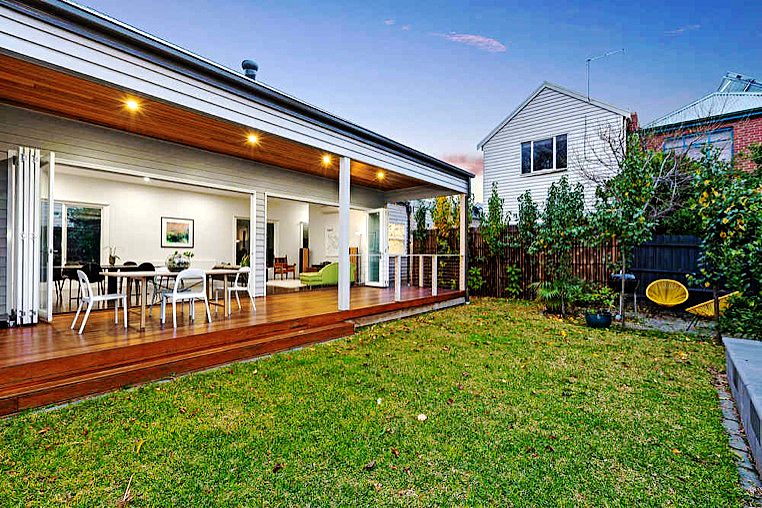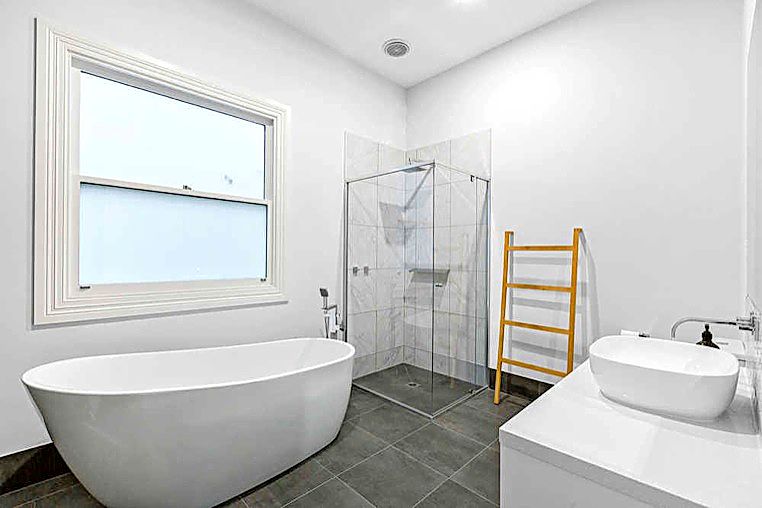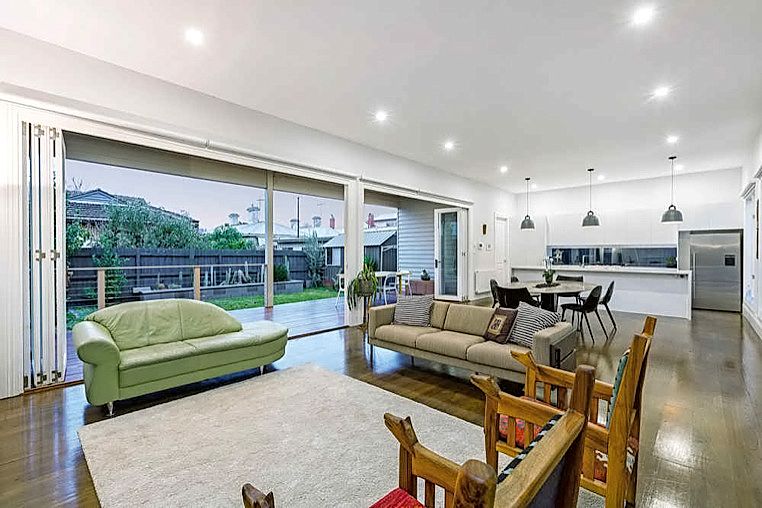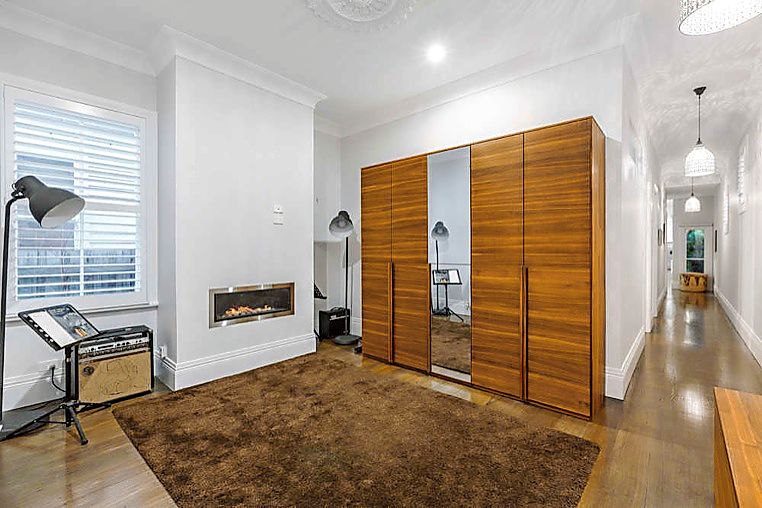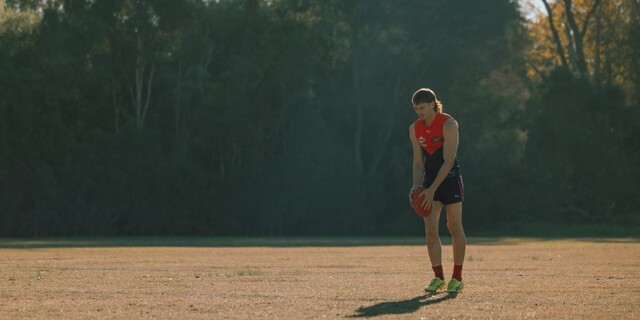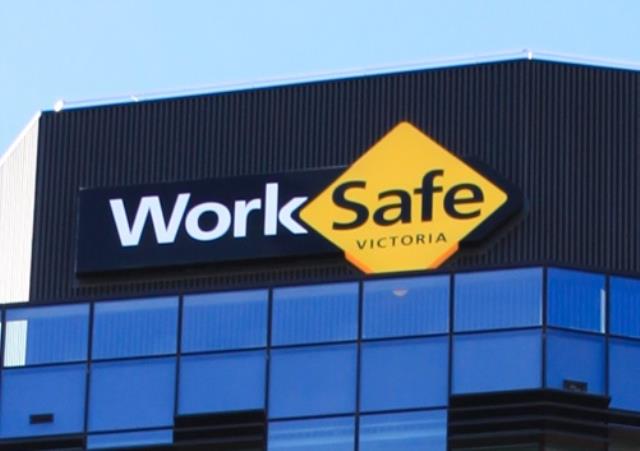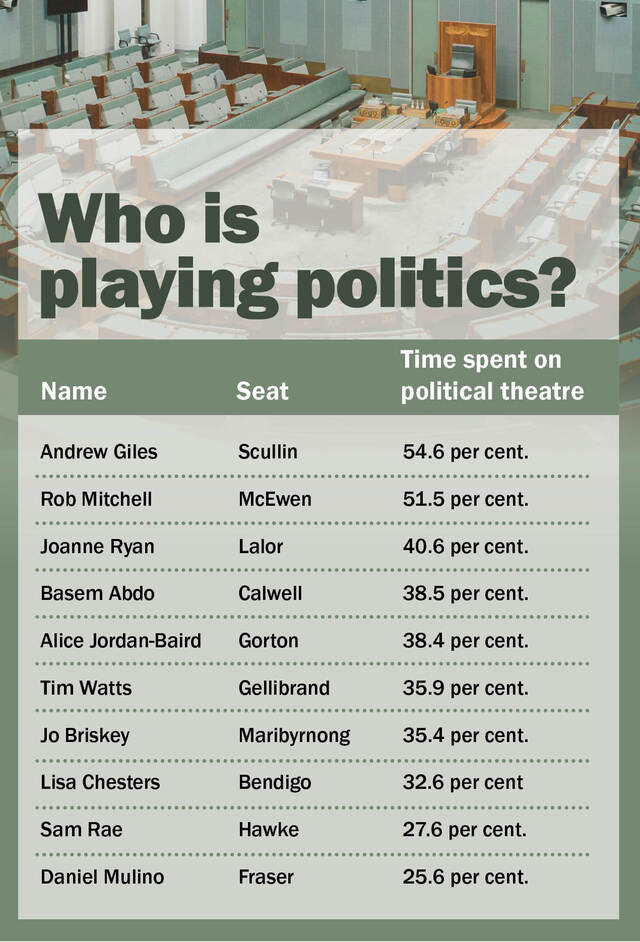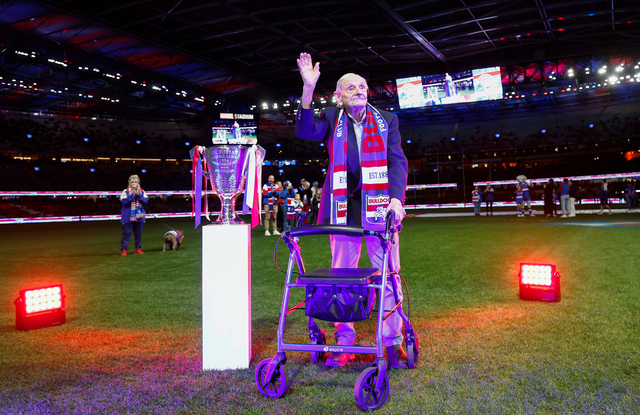From the street, this single-fronted Victorian’s appeal is immediate yet demure. It’s on one of the most popular streets in Williamstown, was built in 1850 and is within walking distance of everything local, so it has fine credentials.
For all intents and purposes, 47 Pasco is a perfectly renovated “single fronted”. One of many, right?
47 Pasco Street, Williamstown, 3016
- Williams Real Estate: 9397 2000
- Price: $1.6 million – $1.65 million
- Auction: July 15 at 1.30pm
- Find out more about this property on Domain.com.au
So wrong. A second block was acquired and put on title when the house was renovated, so despite its compact appearances, this property is a large family residence with a roomy backyard and luxe outdoor entertaining area.
Inside, this ultra-hip property just keeps getting better.
Four large fitted bedrooms and the first of two living rooms are off from the main hall, where Moroccan-influenced brass light fittings draw the eye.
The main bedroom (with built-in robes, hydronic heating and plantation shutters) has a modern-luxe en suite with marble feature tiling, Caesarstone-topped vanity with feature basin and an over-sized frameless shower.
The first living room, at the front of the house, has a slimline gas fire and feature light fitting.
The main bathroom, impressive with a freestanding plunge bath, has the same finishes as the en suite.
The floorboards throughout – an oak-style ’80s-influenced hue – together with style-choices such as multiple groovy light fittings or the window-style splashback in the kitchen are an exercise in understated cool.
In the large kitchen family-meals area, eight huge casement windows are set opposite twin cafe doors, with a true inside-outside living atmosphere being created.
High ceilings and gorgeous landscaping down the sideway complement this very liveable space.
Built almost to perimeter, at first you wonder where the outdoor spaces are until you see the aforementioned second block, big enough for a trampoline and a ball game to happen simultaneously. It’s accessed via the undercover deck with downlit timber ceiling.
Built by BAIS Building and designed by local Achieve Design architects two years ago, this place was summed up by the smiling agent: “Well, I’d live here.”





