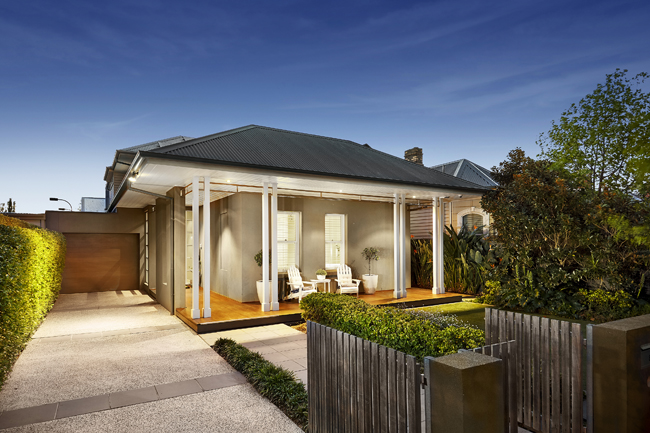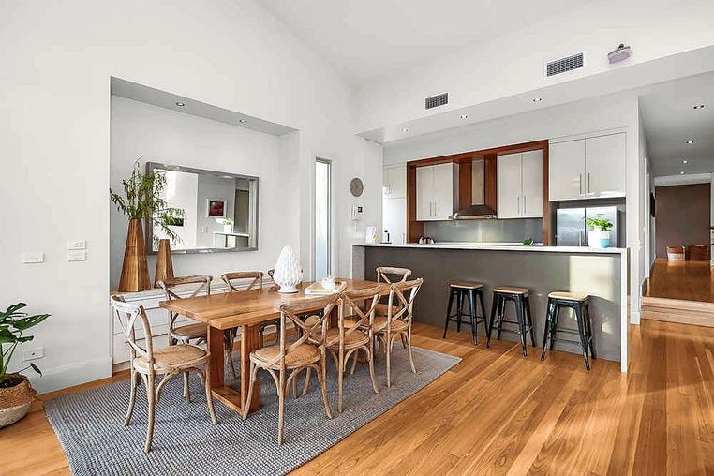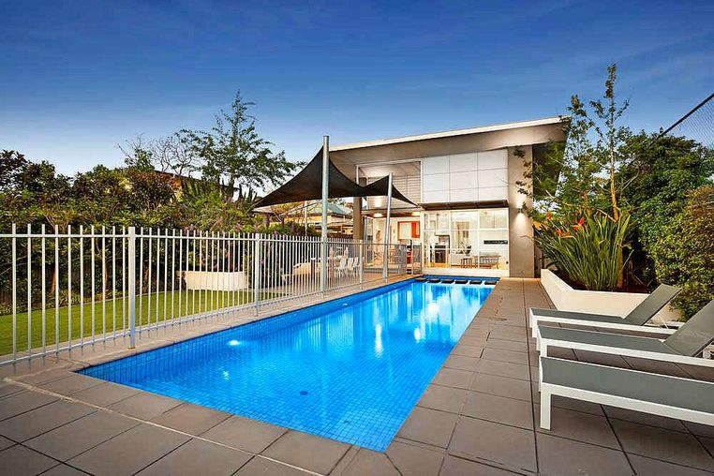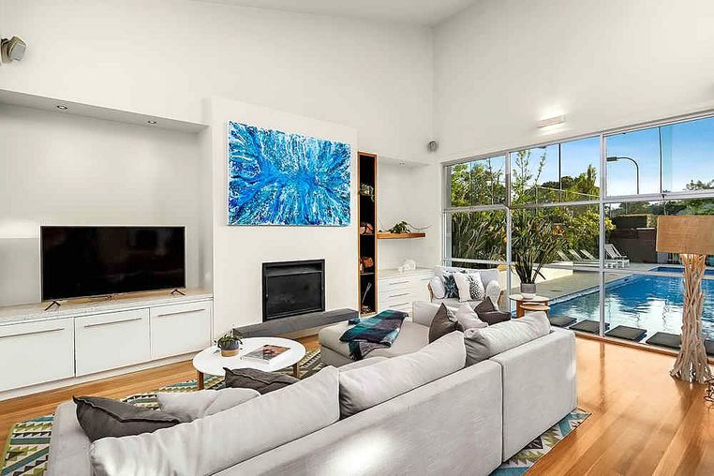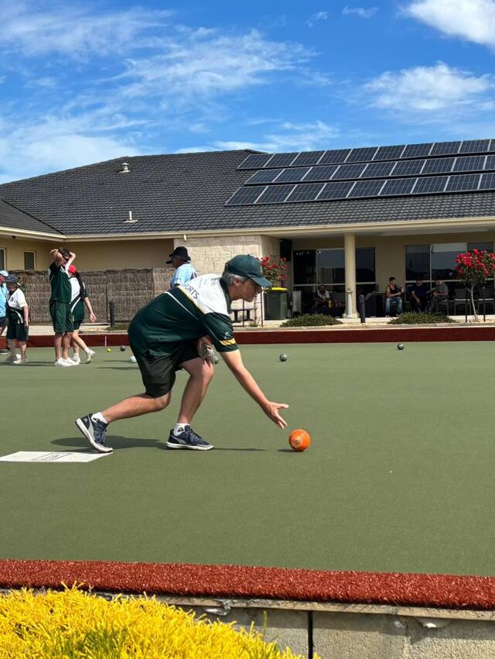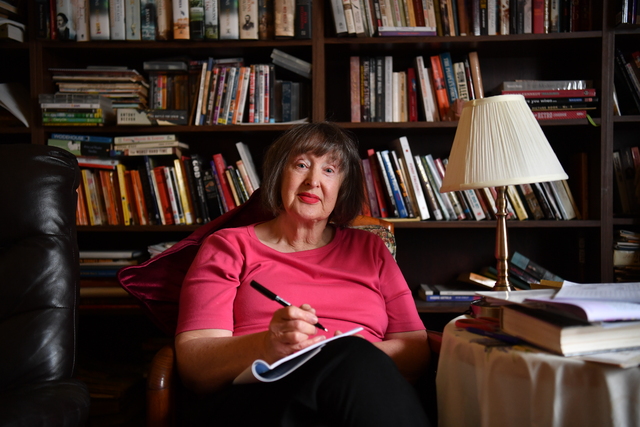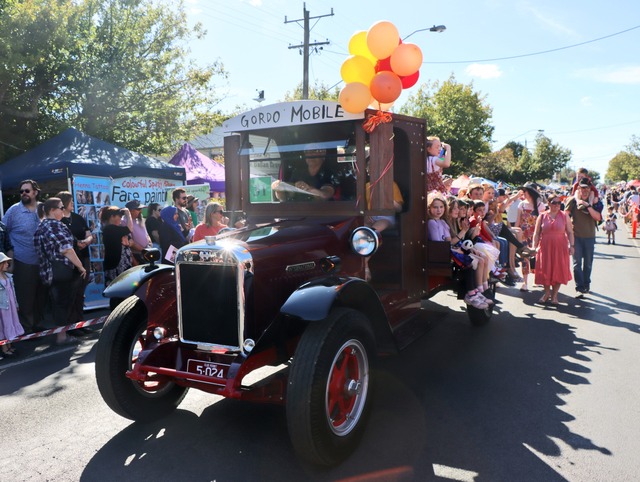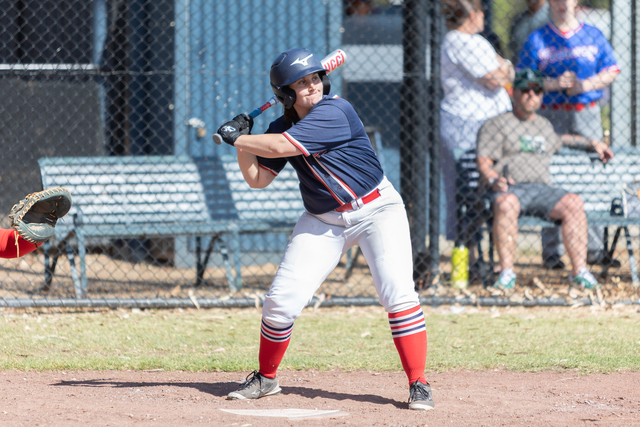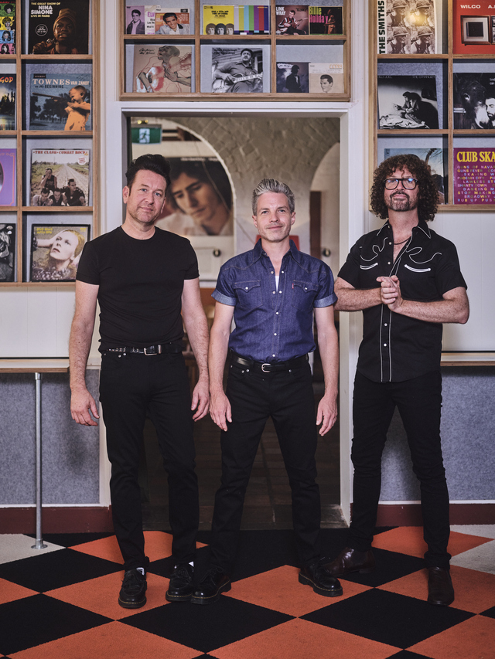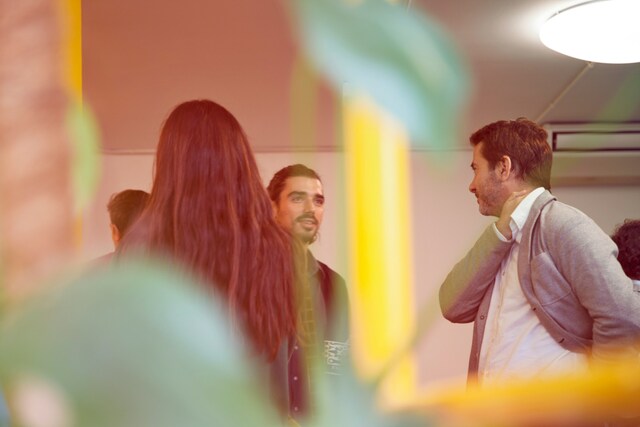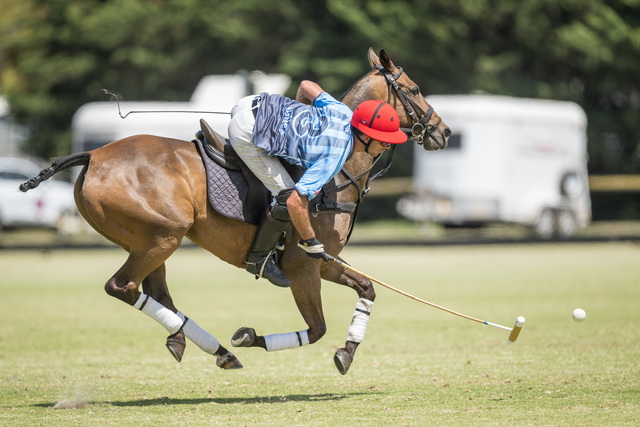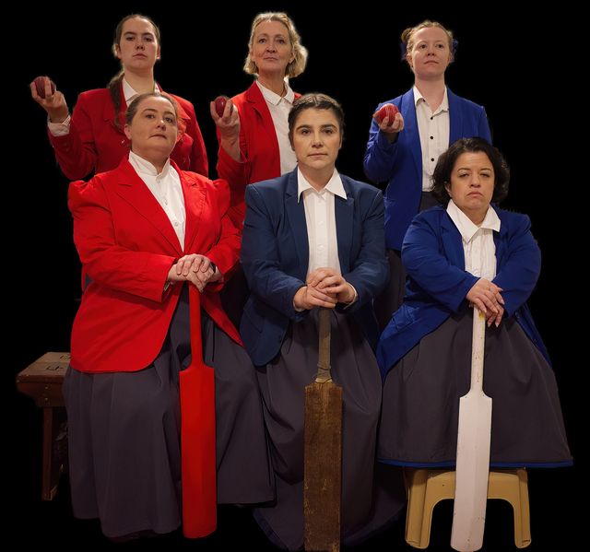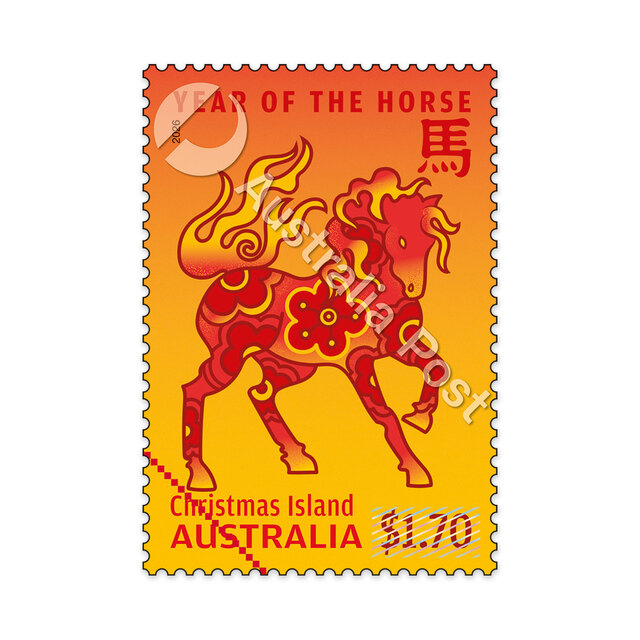A heritage overlay on the large blocks of Verdon Street means they can never be sub-divided, resulting in room to move and a vast sky view for the properties along both sides.
Hats off to Mills Gorman Architects for the fantastic renovation on number 89.
89 Verdon Street, Williamstown, 3016
- Greg Hocking Elly Partners: 8387 0000
- Price: $3.3 million – $3.6 million
- Auction: November 25 at 2.30pm
- Find out more about this property on Domain.com.au
The lounge room has large windows and double-height ceilings. A fireplace and wood store add drama to a room where downlit bulkheads complement the balance of light and space.
The kitchen is large yet understated with 2pac storage, stone benchtops, Smeg appliances and hardwood timber cut to large, glossy slabs.
The dining/cinema room has built-in cabinetry and wool carpets, a wall for a projector and its generous proportions house a large dining table and two lounges for casual entertaining.
The main bedroom at the front of the house has a large walk-in robe, further storage and a large en suite with frameless shower and twin basin vanity with stone benchtops.
There is a hall feature with windows looking out to an impressive water feature, set as part of extensive outdoor landscape architecture which frames this modern build with perfectly manicured spaces.
Upstairs, a large retreat is enhanced by twin doors which open to a deep, private front balcony with synthetic grass – perfect for teenagers.
Three fitted bedrooms and the main bathroom are here, all of a high standard. Two of the three bedrooms have built-in study nooks.
The outdoor spaces are another world all together. Beyond the paved entertaining area, is a beautiful flowering Pride of Madeira which seems to play host, welcoming you to enjoy the in-ground lap pool with seating and large lawn. A path leads to an apartment-sized self-contained guest house with polished concrete flooring, en suite and kitchen.
This property is a successful marriage of nature and engineering.






