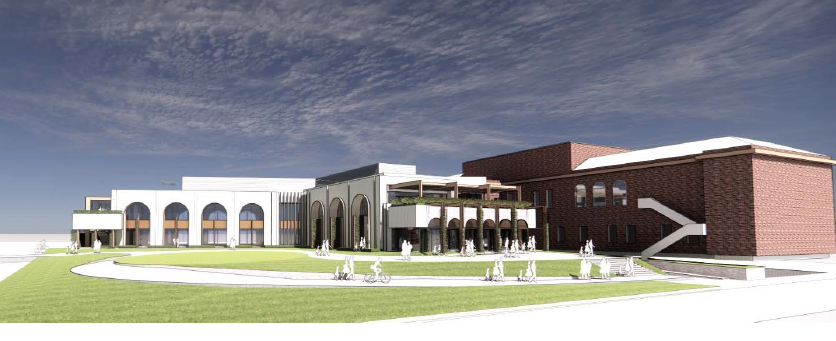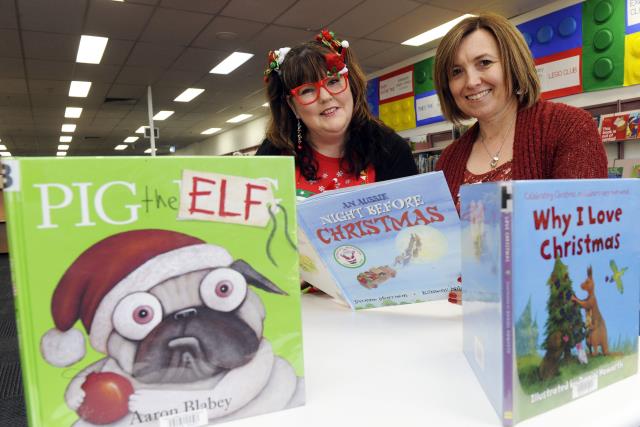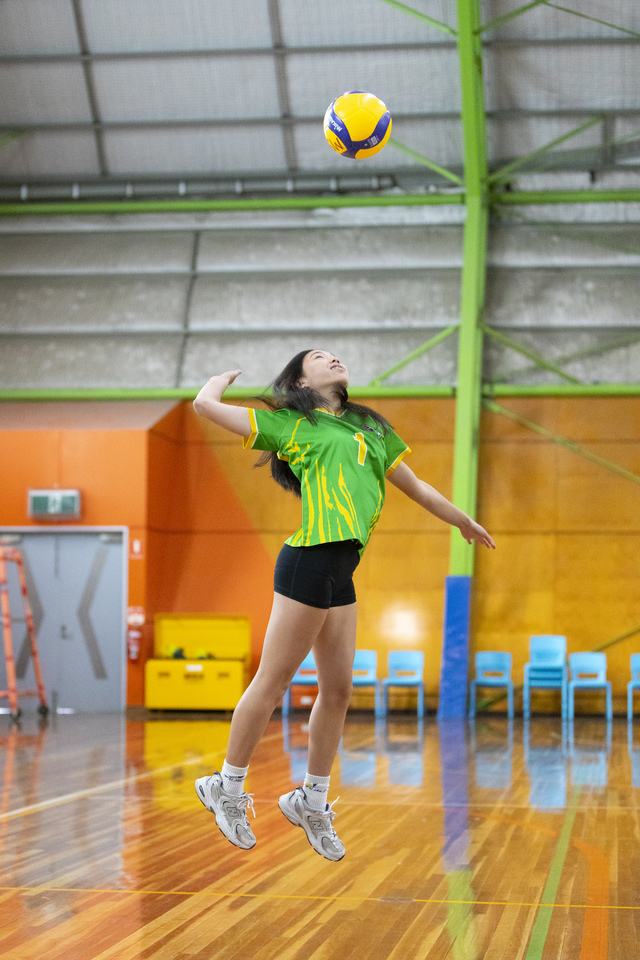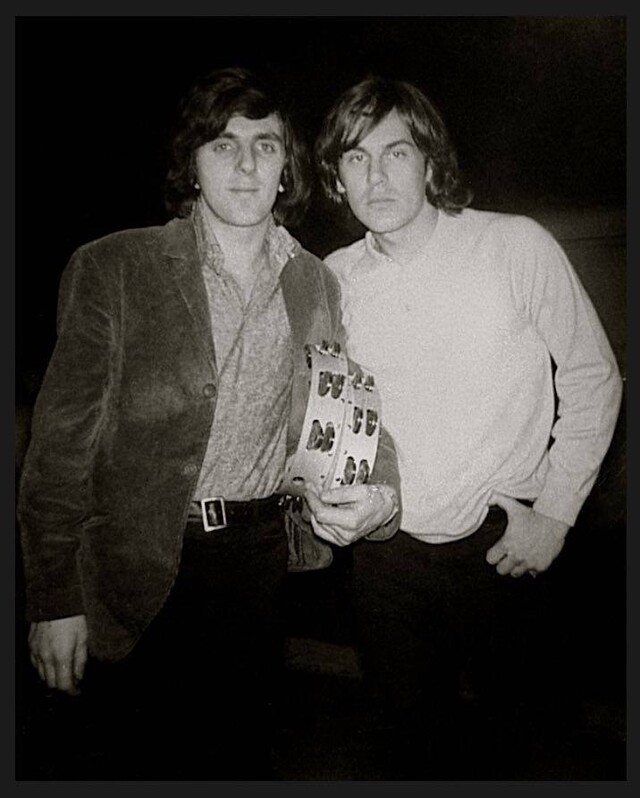The final designs for the upgrade to Footscray Town Hall have been released, with a more welcoming and inviting space a key detail.
The upgrade to the historic town hall is a part of the multi-million dollar Civic and Community Precinct Project.
The final concept designs incorporate much of the feedback residents gave to Maribyrnong council about what they would like to see most.
These include a second entry through the original grand front doors off Napier Street, an open forum area inside the main entry with mezzanine access to the first-floor meeting rooms and the incorporation of sustainable design elements.
The meeting space on the ground floor of the heritage building will also be refurbished and opened up to allow for more community activities such as talks, formal lessons, workshops and celebrations.
A new community park at the Hyde Street entrance is also included in the design.
A few elements are still yet to be finalised, such as the interior fit-out of the meeting rooms and the landscaping for the new outdoor park.
There is still opportunity for the community to continue to provide feedback on how it might look and be used.
Maribyrnong mayor Anthony Tran said council has heard, and taken into consideration, the community calls for an attractive, accessible and inviting outdoor space.
“We’ve heard in particular your preference for a space for relaxing with friends and family with soft surfaces where you can picnic and children can play that is readily accessible especially for those who wish to walk or cycle there,” he said.
“You also want good canopy cover that will provide shade in summer, potentially using deciduous trees that will also let the sun shine through in winter, and plenty of places to sit.
“Be sure to let us know which of these ideas you particularly like and share any new ones with us, so we can be sure the final design reflects your needs.”
To view the design and give feedback visit: https://www.yourcityyourvoice.com.au/civic-precinct







