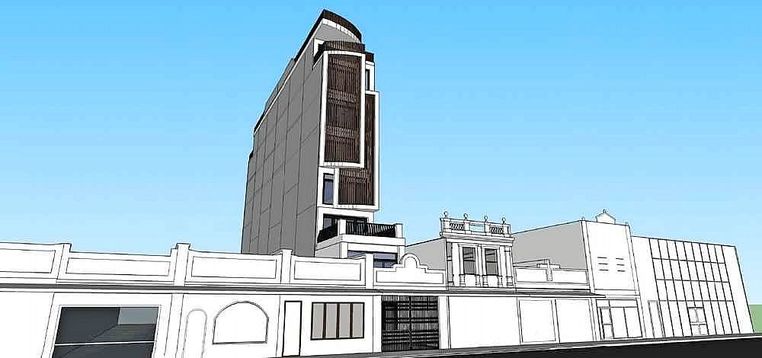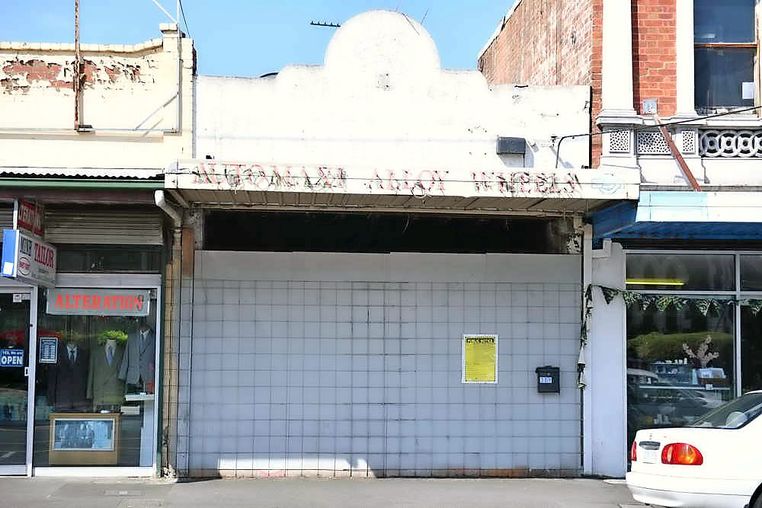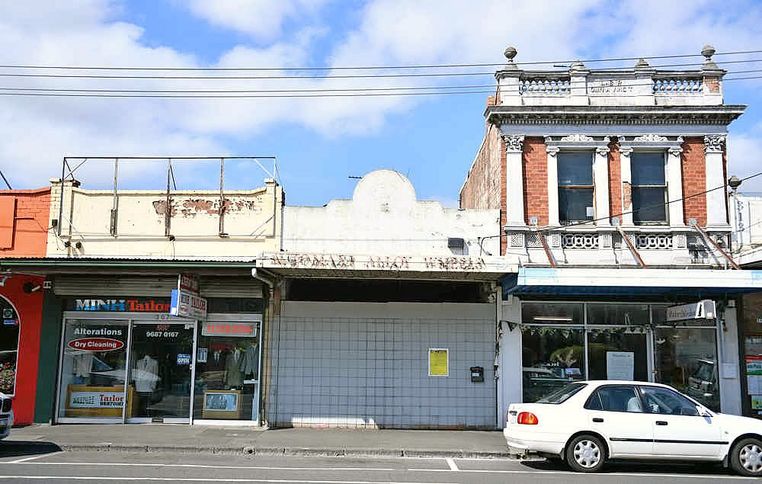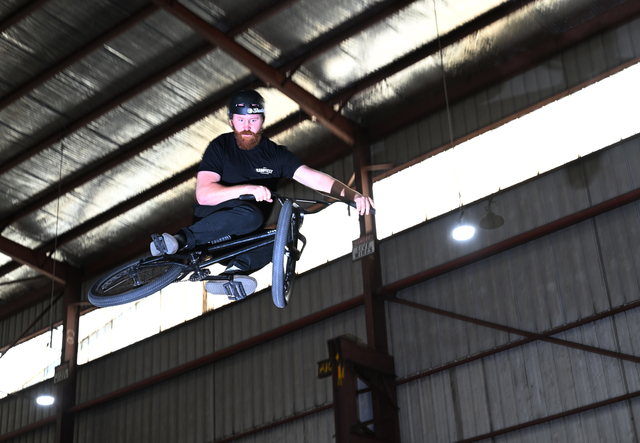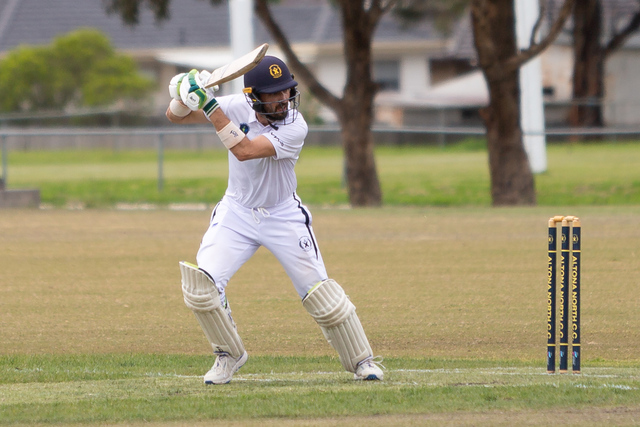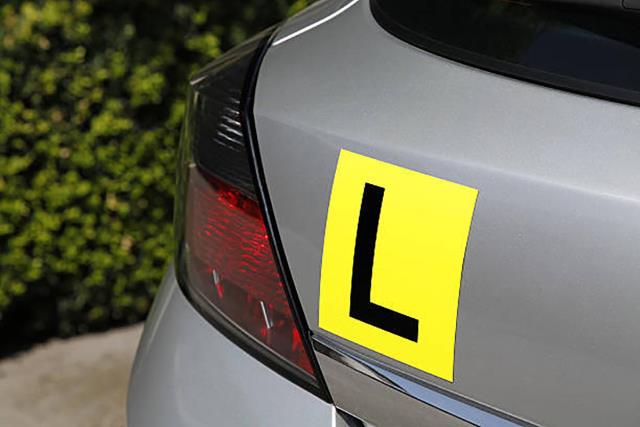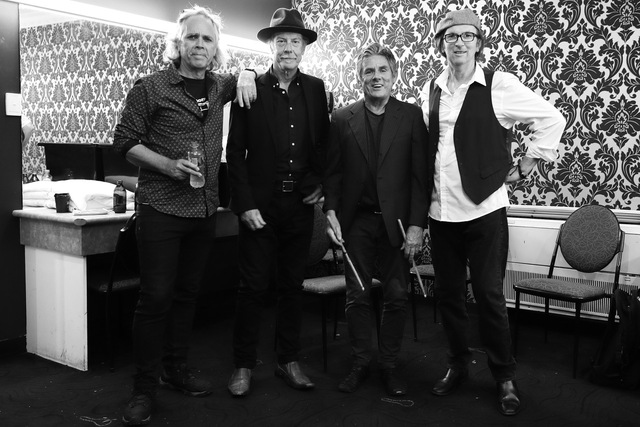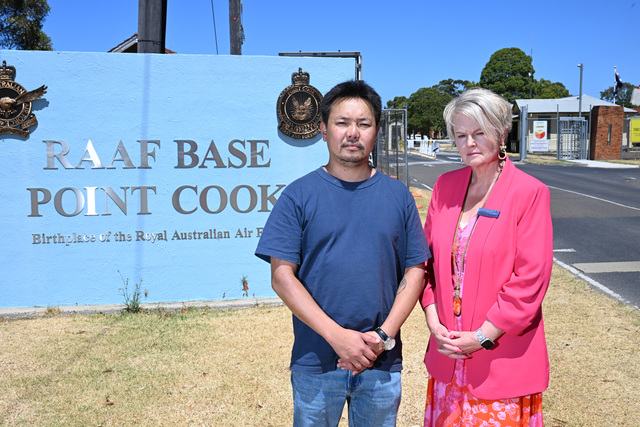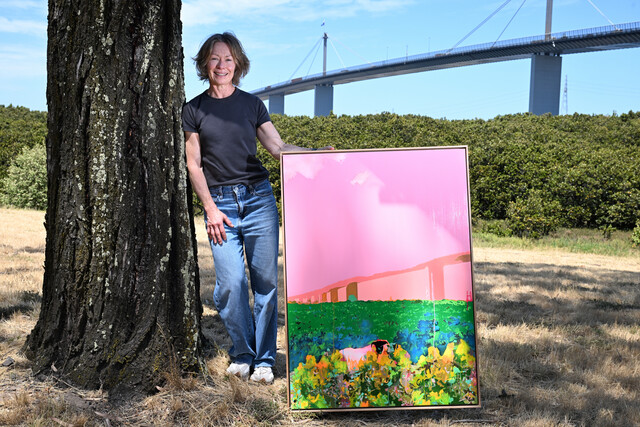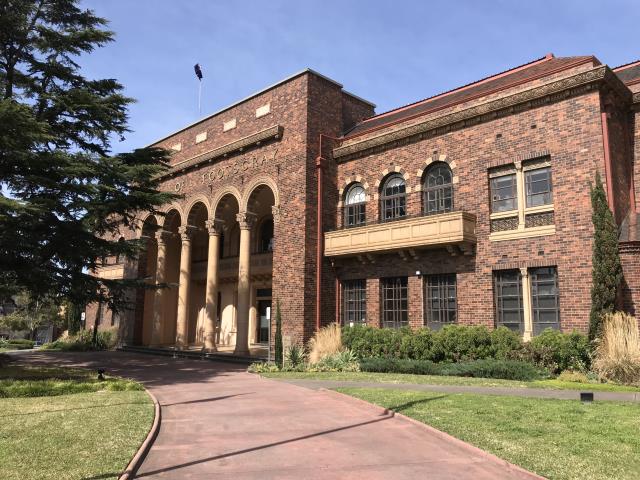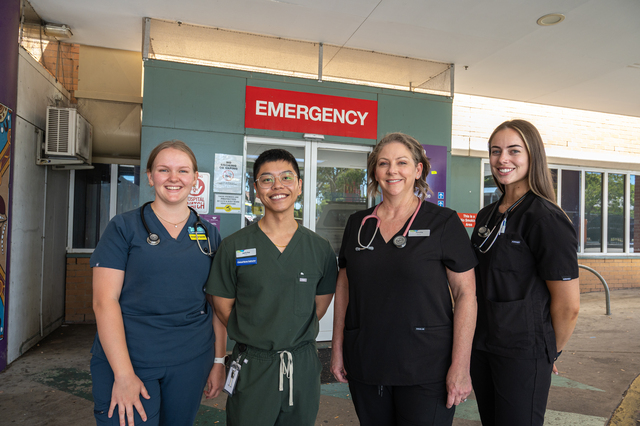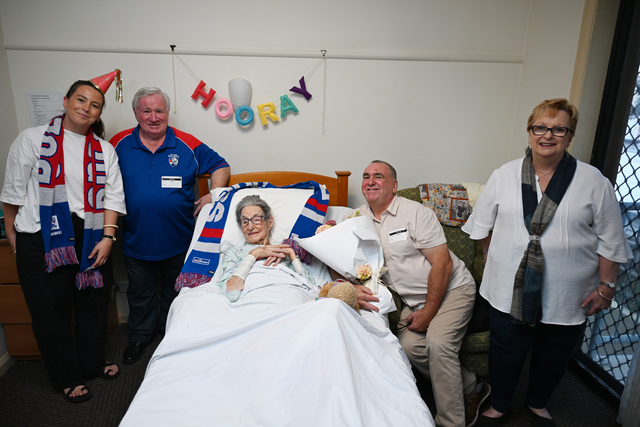One of the world’s tallest private dwellings could be built in the heart of Footscray’s bustling café strip under plans lodged by a family for an eight-storey home on Barkly Street.
The eight-bedroom, 12-bathroom home at 309 Barkly Street would be spread over seven levels above a new café, on a site currently occupied by a single-storey boarded up shop.
The 30.15 metre development could ultimately stake a claim as the southern hemisphere’s tallest private home, eclipsing the 30-metre ‘Girvan Estate’ in the Hunter region of NSW as Australia’s current record holder.
Site owner and applicant Constantine Luhan snapped up the 246 square metre property in 2012 for $540,000.
The narrow site is only five metres wide, but almost as long as an Olympic-sized swimming pool.
The development of the slender tower would create 1500 square metres of floor space inside the home, about six times the size of the average new Australian dwelling, according to Housing Industry Association figures.
The level directly above the café includes a living room, play room, kitchen and dining area, while the third level is set to feature a gym, home office, library and large balcony.
Levels four, five, six and seven each include two large bedrooms, bathrooms and retreat areas.
The eighth level rounds out the home with a family entertainment area, sunroom and more balconies, bringing the total balcony area to more than 100 square metres.

The site is not subject to individual heritage listing, however it is included within the Footscray commercial heritage area.
The development would require clearing the majority of the existing structure but retain the parapet and canopy façade.
A planning submission lodged in support of the proposal states that the owner will reside within the upper levels of the proposed building with his children and grandchildren and operate the proposed 50-seat licenced café on the ground floor level.
“The proposed design response, architecture and materiality are of a high quality which will make a positive contribution to the streetscape and area,” the report states.
“The design of the building and the proposed front setbacks ensures that the heritage values and the amenity of the streetscape is protected.”
Despite its lofty heights, the proposal falls comfortably within the council’s preferred maximum building height for the heritage commercial area of 14 storeys.
It would nevertheless dwarf the surrounding streetscape, predominantly single and double-storey commercial properties.
Maribyrnong Council will make a decision on the proposal in coming weeks. Mr Luhan declined to comment.

