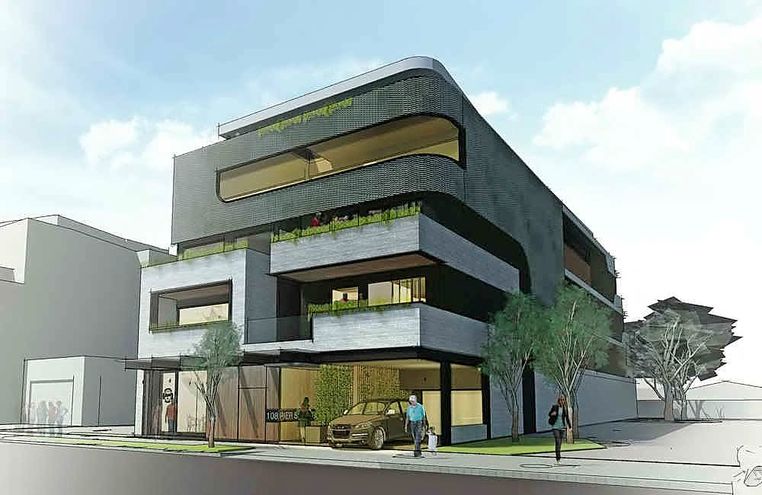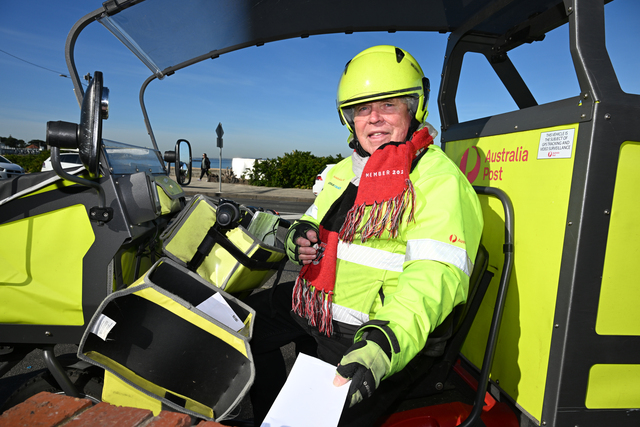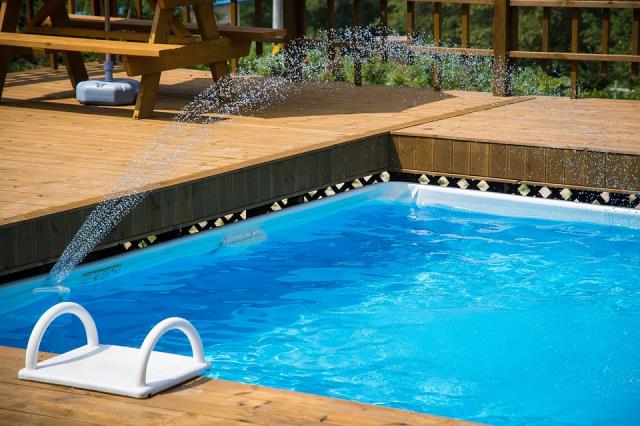An architect’s image of a five-storey, 19-dwelling apartment block proposed for Altona’s shopping strip has been revealed.
Metropol Planning Solutions has applied to Hobsons Bay council to build a mixed use building with shops on the ground floor at 108 Pier Street.
The building has been designed by Collingwood-based ClarkeHopkinsClarke architects.
The present two-storey building was formerly the Keima Press printing business, which moved to Williamstown North after the property was sold last year.
Metropol planner Michael Dunn said the proposed five-storey development was aimed at owner-occupiers rather than investors.
“To the rear of the shops, it’s got on-grade car parking as opposed to a basement, and then above it’s got apartments,” Mr Dunn said.
“They’re generously-sized apartments. Things have moved a lot in Melbourne over the last few years and things have moved towards owner occupier-type apartment designs as opposed to investor-grade.
“There’s three-bedroom apartments – which is pretty rare – at the top two levels.
“There’s some good-sized two-bedroom apartments – they’re typically 70 square metre apartments so they’re pretty reasonable-sized apartments considering the things that people used to build.”
Twenty-five parking spaces are proposed, including 22 in stacker systems.







