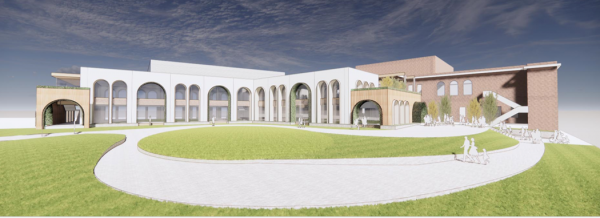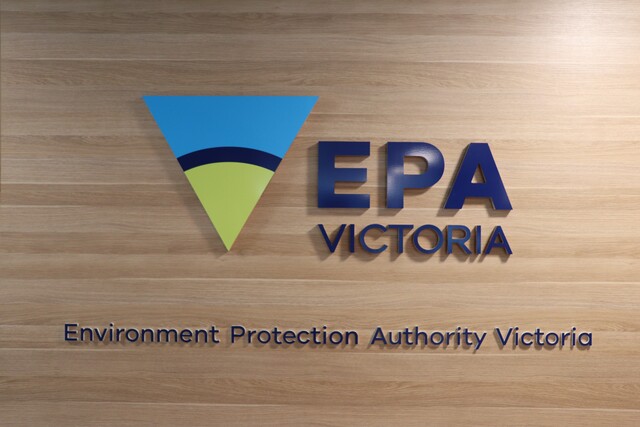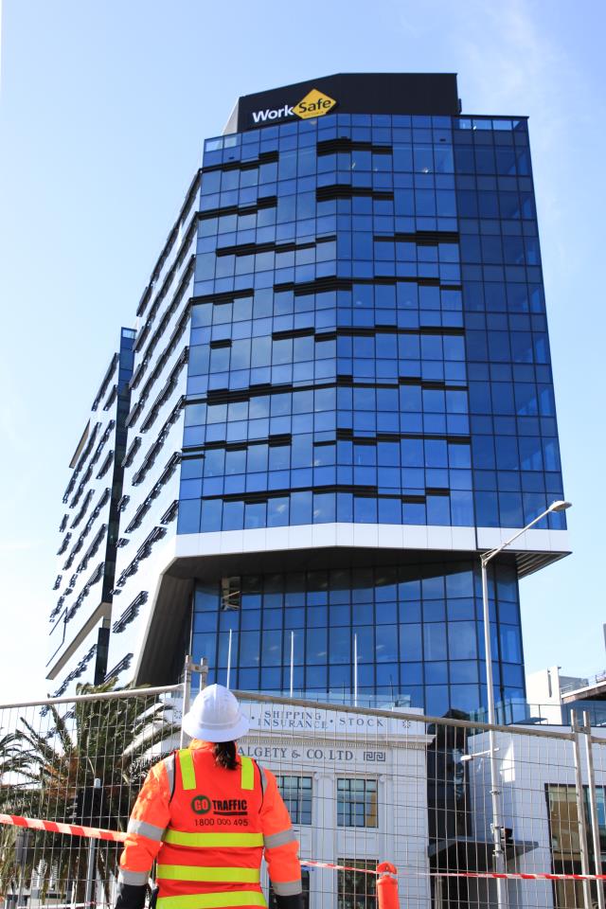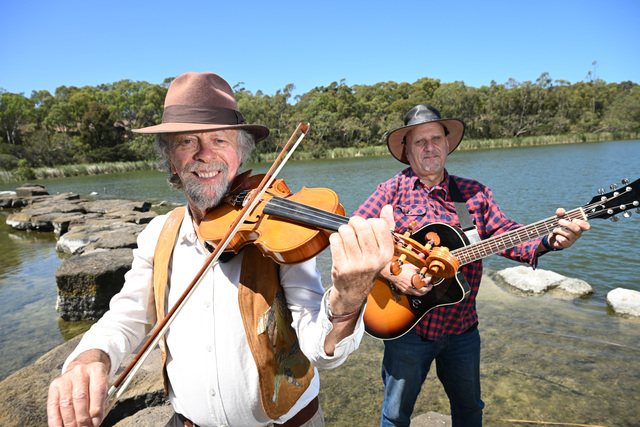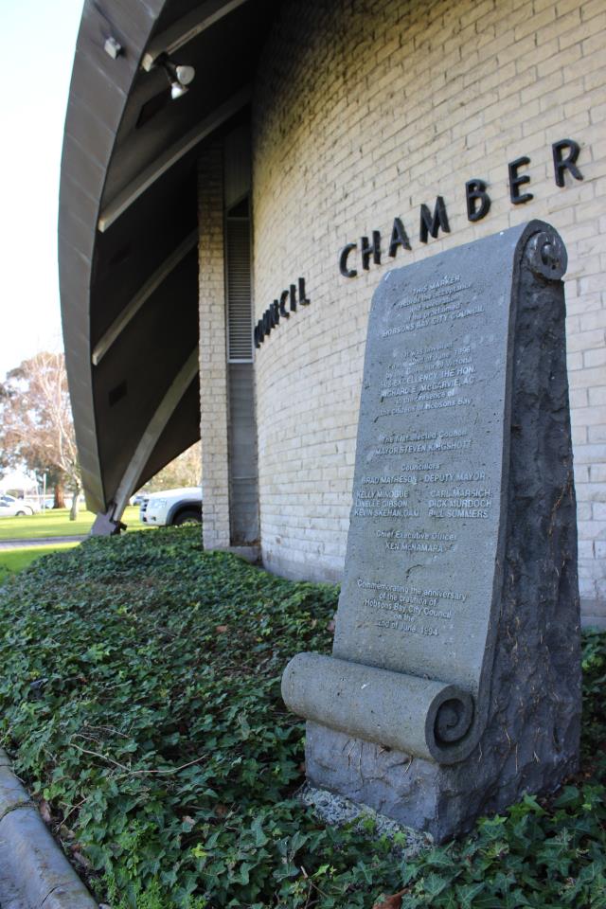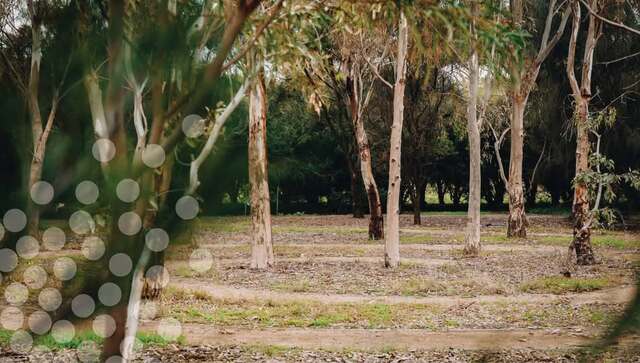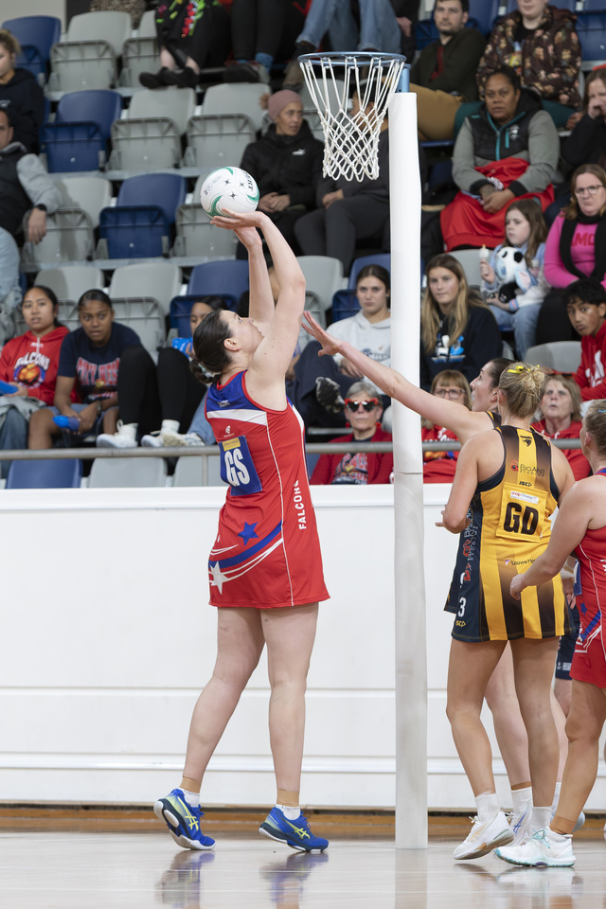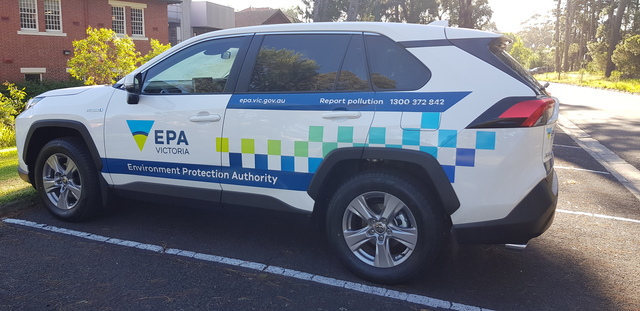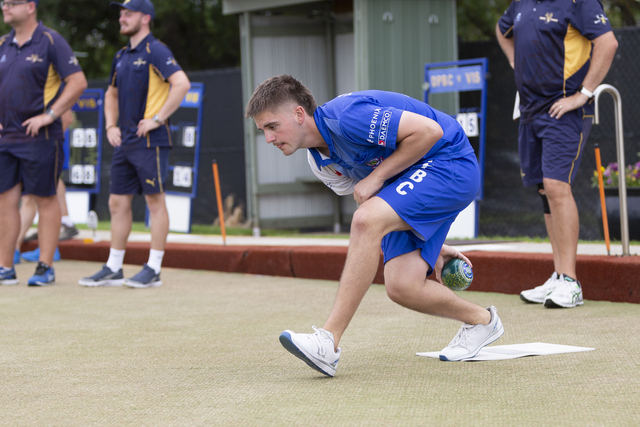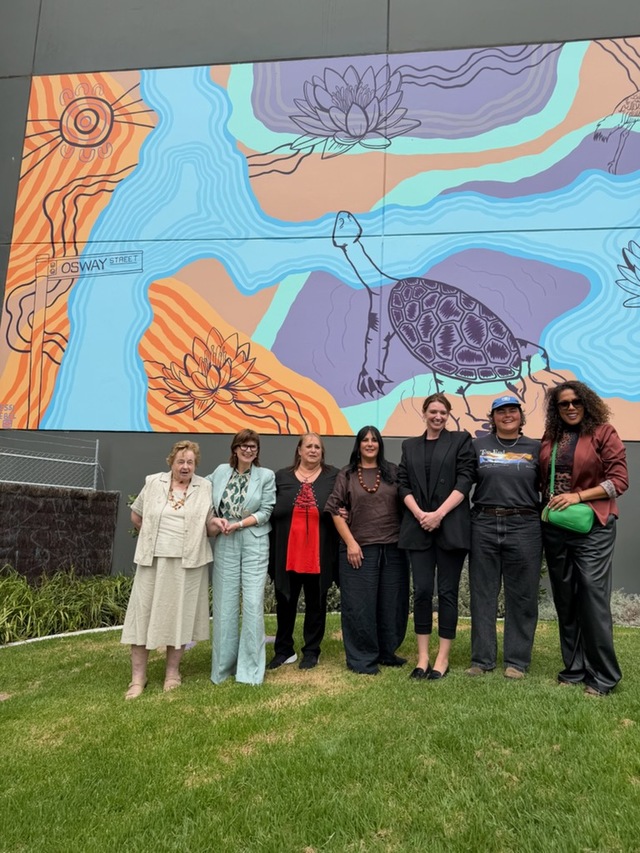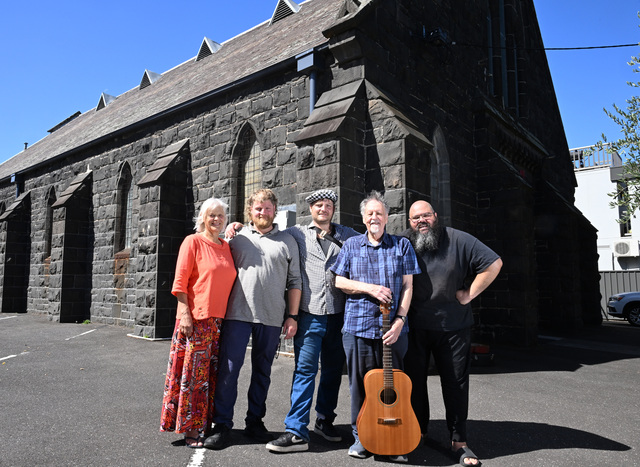Draft concept designs for Maribyrnong’s renovated Town Hall have been released to the public.
Council is moving into the next phase of planning for the Civic and Community Precinct, with the first designs for the Town Hall providing an idea of what it will look like so that the community can give council feedback.
This design follows initial community engagement to understand how the community would like to see the re-imagined community spaces inside the heritage building used, as well as their expectations for the surrounding open space.
Community feedback has been taken into consideration and the early concepts focus on four key design principles: community and flow, heritage and culture, health and resilience and identity and place.
The designs include a new flexible community foyer and forum space with direct access to community spaces, a building entry with opportunity to display artworks or host mini-exhibitions, and high levels of health, sustainability and flexibility in the built form to achieve five star Green Star accreditation.
The five star Green star accreditation will be achieved by the use of timber as a key building material and the use of solar powered technology and electric vehicle chargers.
Council is still working on the design for the community park, and aim to incorporate both hard and soft surfaces for active and passive activities.
Documents showing the design detail can be viewed at: https://www.yourcityyourvoice.com.au/civic-precinct

