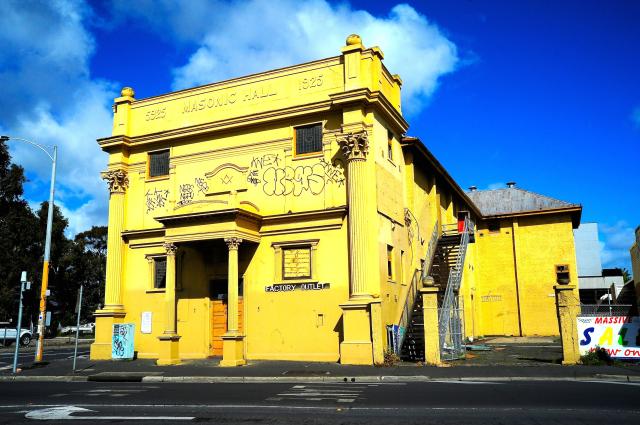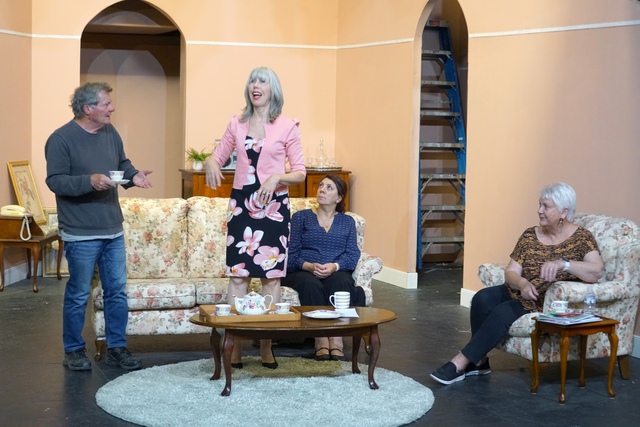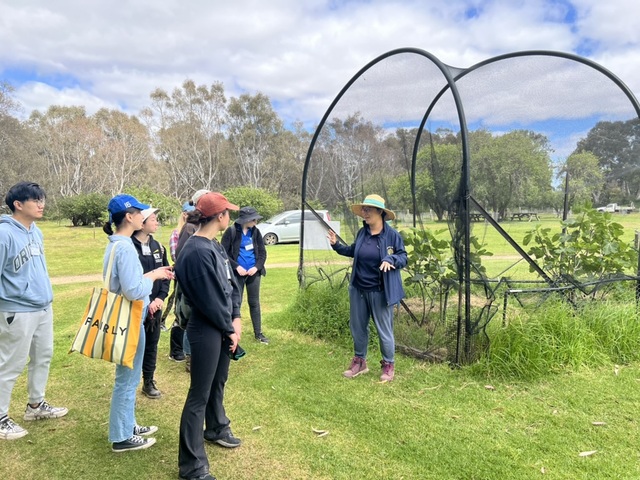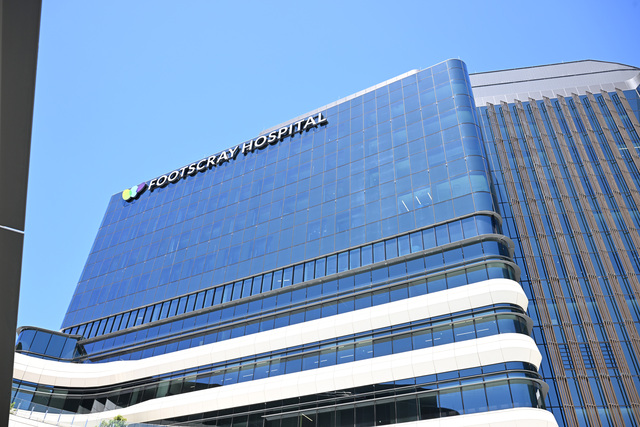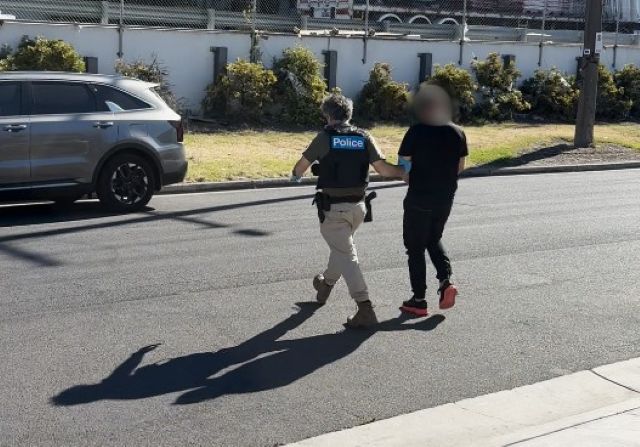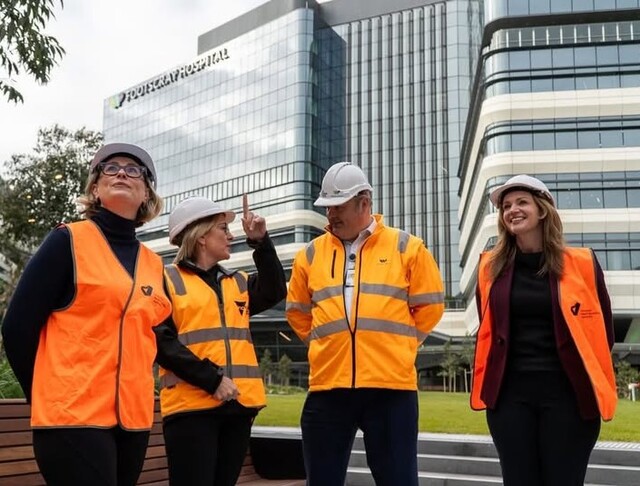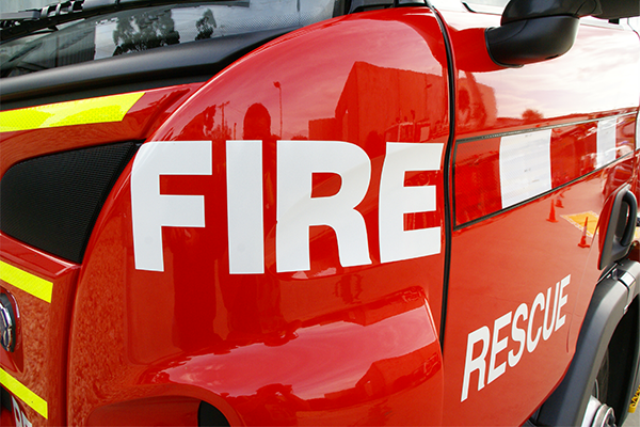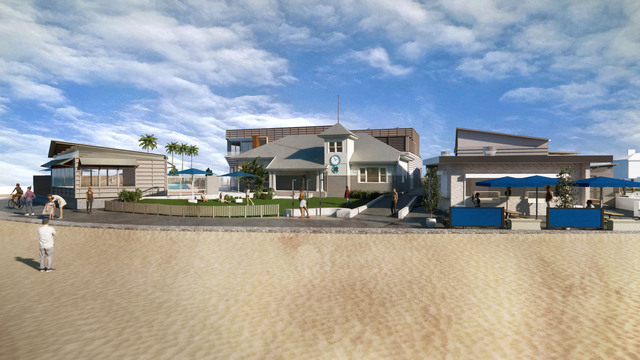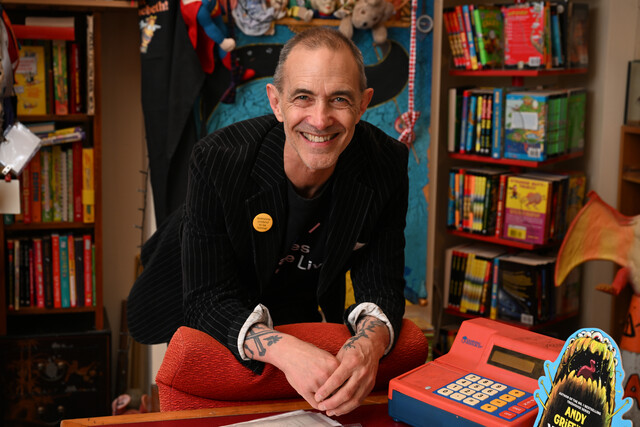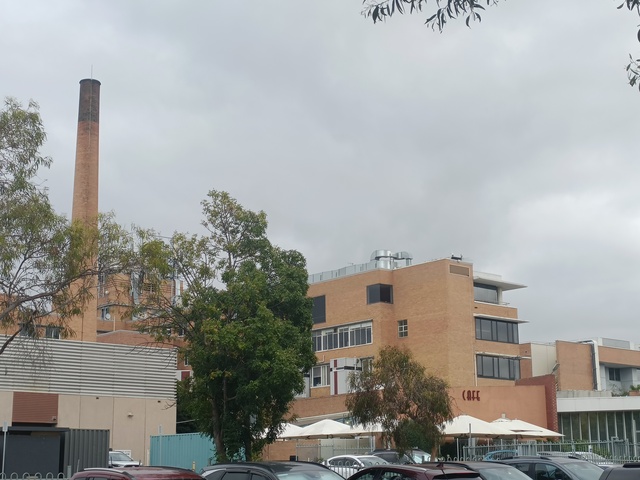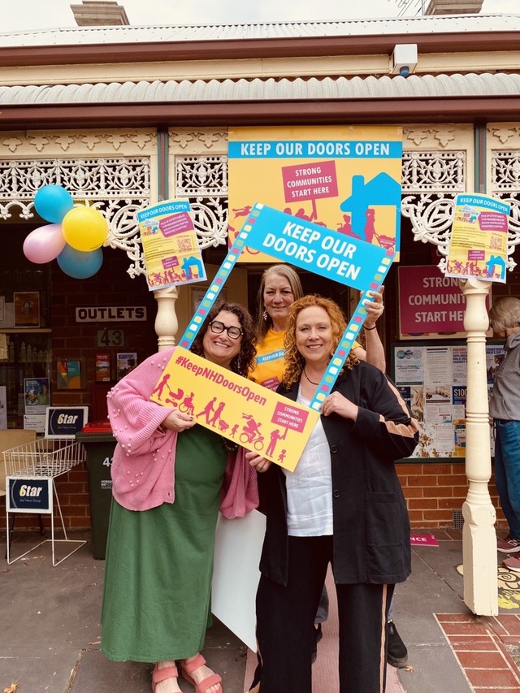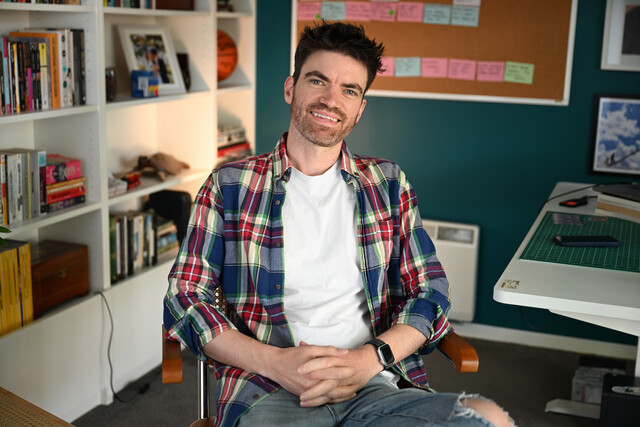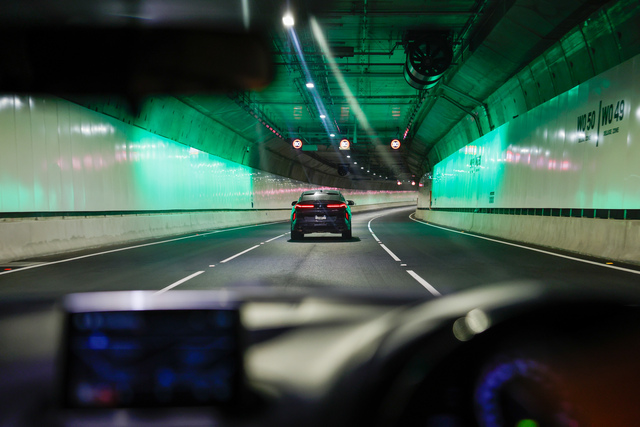Newport’s iconic Masonic Hall may be torn down after a developer lodged plans to build a five storey, 22-dwelling apartment block.
Trethowan Architecture has applied to Hobsons Bay council to replace the building at the corner of Mason Street and Melbourne Road with an $8 million residential and retail development, including six shops at ground level.
The application states: “The existing building is a large (unused and derelict) former Freemasons Hall.”
“The former Freemasons Hall is suffering from severe effects of concrete cancer, posing a significant threat to the use of the existing building.
“The first floor interior fabric of the temple has been stripped out so that only structural members remain.”

A 2006 Hobsons Bay Heritage Study found Newport Masonic Temple, built in 1924-1925, to be historically, socially and aesthetically significant because of the importance of Masonic associations to the development of Newport, the building’s prominent position and neo-Grecian design.
“This large stuccoed neo-Grecian style design is typical of Masonic hall architecture and is particularly well-preserved inside and out,” according to the Victorian Heritage Database report.
In 2016, Trethowan Architecture proposed to demolish the hall for a four-storey development.
The plan, which was met with strong community resistance and hundreds of submissions, was withdrawn before the council could make a decision.
In 2013, the Victorian Civil Administrative Tribunal upheld the council’s refusal to approve the same applicant’s plan to retain the hall’s facade and demolish the rest of the building for a four-storey development.
Tribunal member Rachel Naylor said one would hope that an owner of a significant heritage building would seek to maintain it.
She placed “limited weight” on expert heritage evidence from architect Bruce Trethowan, saying he was not an independent witness as he had signed the permit application form.
Trethowan Architecture has been contacted for comment.

