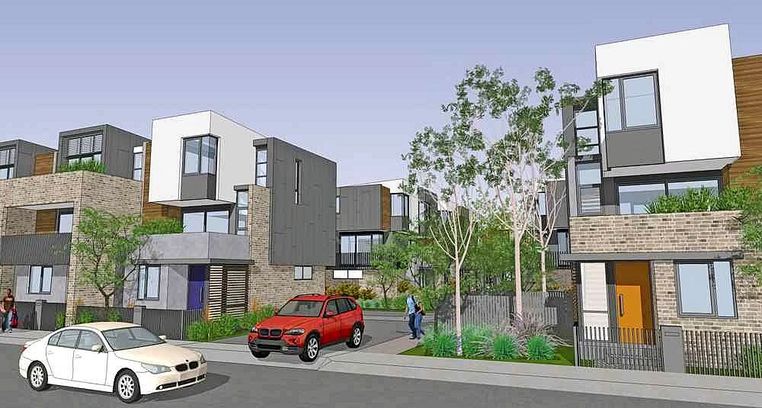By Benjamin Millar
The owner of Footscray’s iconic 501 Receptions site has drastically scaled down plans for redevelopment, ditching plans to build almost 200 units in favour of 45 new townhouses.
In 2016, the Victorian Civil and Administrative Tribunal gave the green light to a five-storey, 198-unit development on the 6288-square-metre site, which had been rezoned from industrial to mixed-use in 2009.
The approved plans for 495-507 Barkly Street included twin five-storey blocks housing 104 one-bedroom and 94 two-bedroom units above eight retail ground-floor tenancies.
The site was sold soon after the VCAT decision and the new owner has been in discussions with Maribyrnong council about embarking upon a three-storey townhouse project in place of the apartment plan.
A new planning application has been submitted to the council, featuring 45 three-bedroom townhouses.
A planning report notes that the apartment development initially planned for the site had not proved to be viable.
“This townhouse application is appropriate to this site location as an adjunct to the adjoining Banbury Village,” the report states.
“The proposed development forms an exceptional design response for this site comprising of high-quality dwellings that are individually presented with a consistent treatment across the site.
“The architectural response is well considered and appropriate to the site context and character of the area and this proposal is supported by State and Local Planning Policy.”








