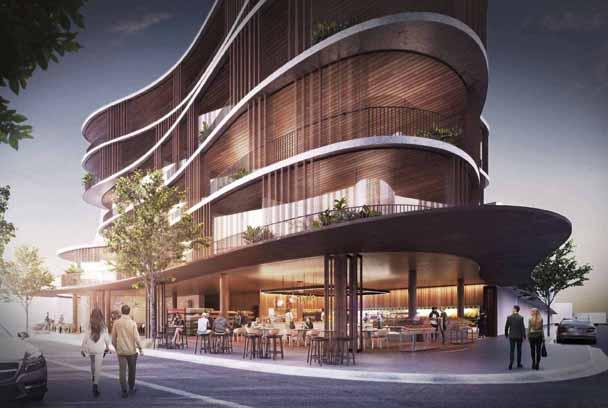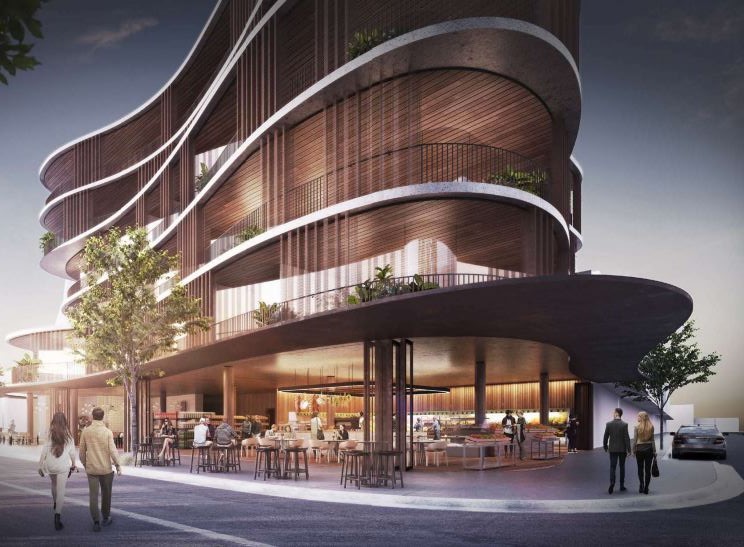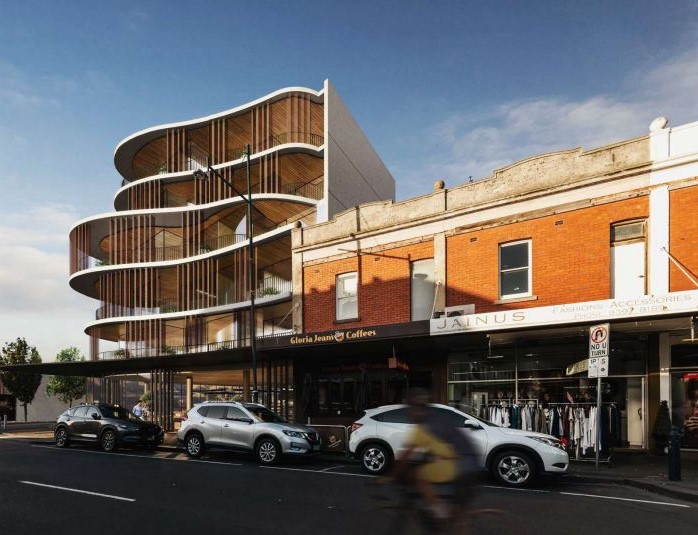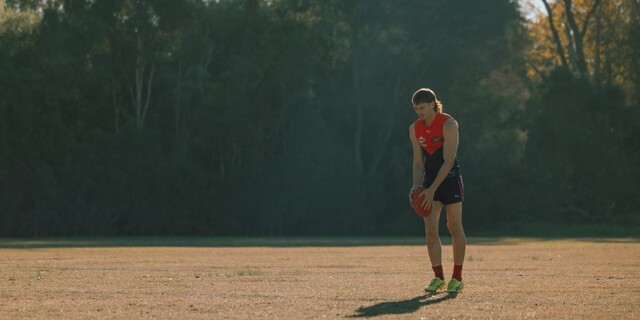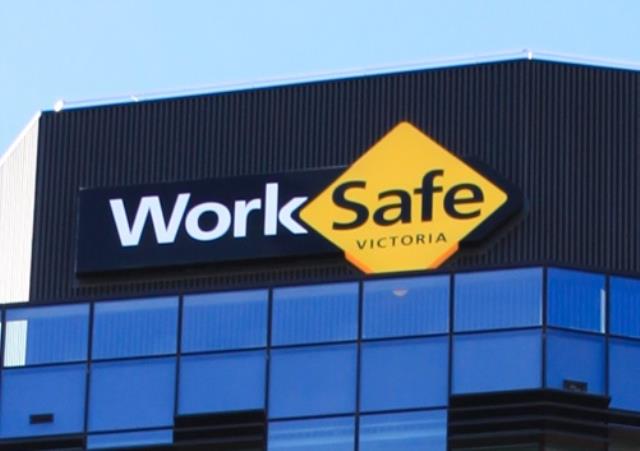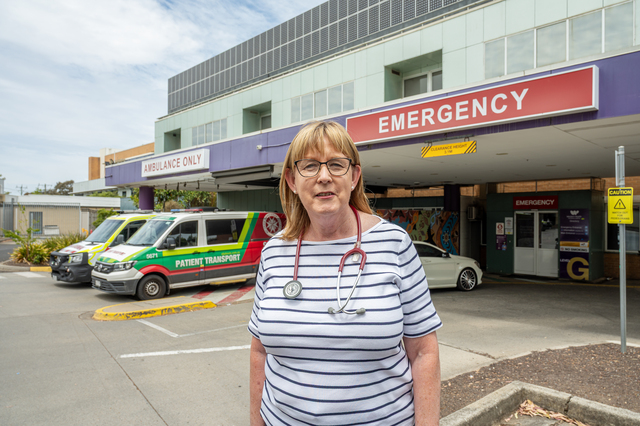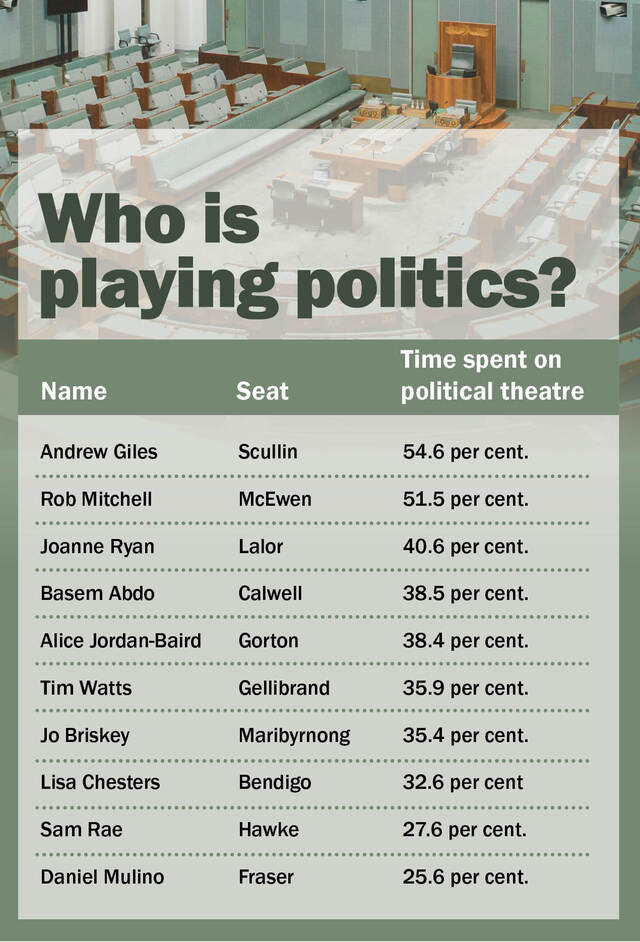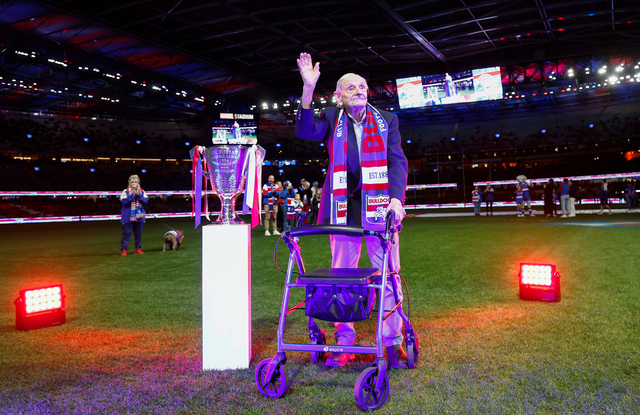Plans have been lodged for the first six-storey residential and retail development in Williamstown’s Douglas Parade.
Holtfield Pty Ltd has applied to Hobsons Bay council to demolish the single-storey commercial building at 66 Douglas Parade, on the corner of Stevedore Street, to make way for the development. Plans show retail on the ground floor, 10 dwellings on the upper five levels and basement parking for 20 vehicles.
A traffic report prepared for the applicant by TTM Consulting states that loading and rubbish collection would occur on the ground floor next to a car lift, accessed from Becroft Mews.
A report prepared for the building’s owners by Bryce Raworth conservation and heritage consultancy states the demolition of the existing building, formerly Burke and Co. Drapers, would pose no issues from a heritage perspective.
“While the building dates from one of the precinct’s identified periods of significance (interwar) it is visually unassuming and plainly designed and its heritage character has been diminished by the introduction of modern shopfronts,” it stated.

A report prepared for the applicant by Matrix Planning Australia states the Williamstown Activity Centre, which is predominantly one to two storeys in building height, appears to be underdeveloped.
“There appears to have been little development pressure in recent years for higher development unlike other major activity centres in metropolitan Melbourne” it stated.
“The proposal represents perhaps the first of more dense developments that would be expected to occur in the future.
“At six storeys, the proposal is relatively conservative in terms of what would likely be expected to occur in a major activity centre.”
It states the building’s proposed design is “innovative and contemporary and does not attempt to mimic heritage values elsewhere found in the activity centre”.

