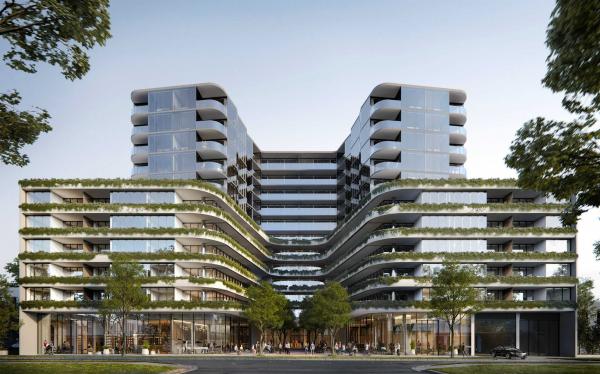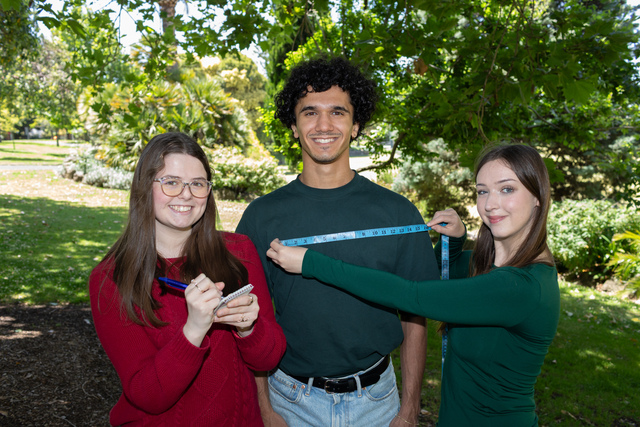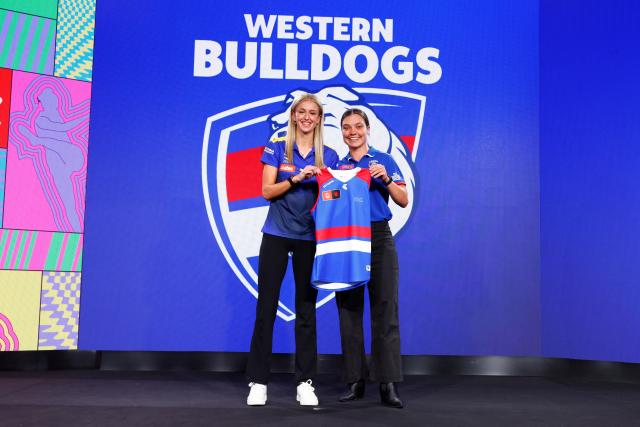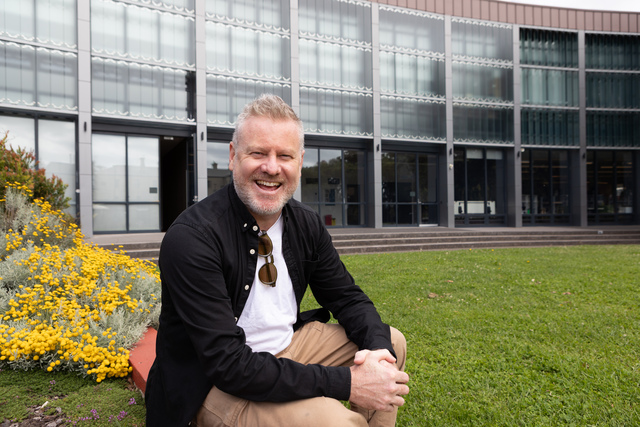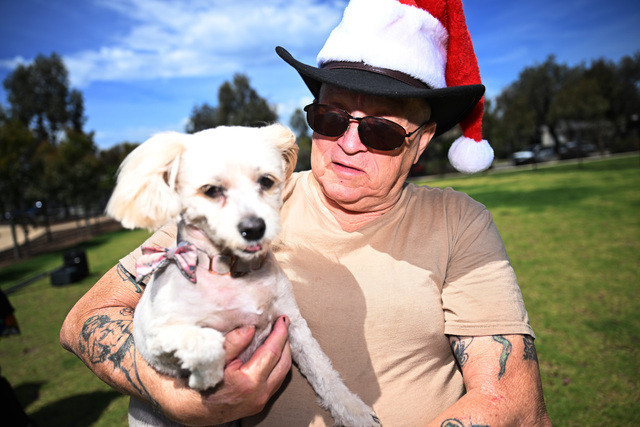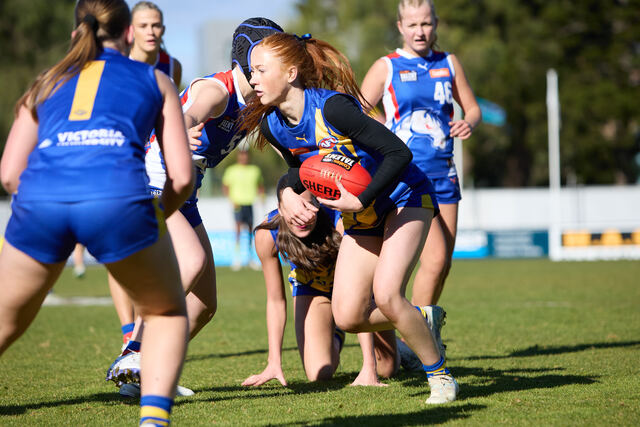A 12-storey, 280-dwelling retail and apartment block has been approved for 19-21 White Street in Maribyrnong.
Maribyrnong council on Tuesday night approved the application, which was originally granted in 2018 but expired as it was not acted upon within two years.
Urbis associate director Clare Szymczyk, acting for the applicant, addressed councillors at the meeting.
“Our client has full intentions of acting on this proposal and we feel that this is a really exciting opportunity for the Highpoint activity centre,” she said.
She highlighted that the building had been designed by renowned architects Elenberg Fraser.
“Importantly, it’s not a cookie-cutter approach and doesn’t seek to max-out the available building envelope under design controls,” Ms Szymczyk said.
“Rather, we feel that it provides an innovative response with the very interesting building footprint that provides a plaza at the ground floor and which provides a space for the community to really enjoy.”
She said there would be “significant landscaping and vertical greenery”.
There will be basement residential and commercial parking with 292 vehicle spaces (42 less spaces than required by the planning scheme) and 117 bicycle spaces.
The council’s preferred height limit for the site is 10 storeys but an officers’ report stated the “high architectural quality and net community benefit from the urban plaza” were reasons to allow a higher building.
The site currently has a warehouse, which will be demolished.
One objection was received from a surrounding property owner.
The main issue raised in the objection related to overdevelopment of apartments in the area leading to devaluation of properties and excess properties in the rental market.
A council report states, “the Victorian Civil and Administrative Tribunal and its predecessors have generally found subjective claims that a proposal will reduce property values are difficult, if not impossible, to gauge and of no assistance to the determination of a planning permit application”.

