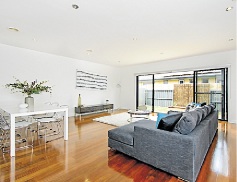Sleek and spacious, this modern gem impresses from start to finish.
The flexible two-level floor plan has three living zones ideal for large families.
The ground level comprises one bedroom, bathroom, laundry, a lounge room and family-meals area — both with polished floorboards — an atrium, and kitchen featuring stone benches, glass splashbacks and timber veneer cabinetry with D-pull handles.
Expansive sliding doors open to the paved patio with bamboo fencing and a low-maintenance grassy backyard.
The first floor has three bedrooms, a study, retreat and a bathroom.
The house is a stroll to shops, transport, parks and schools.
Extras include central heating and split-system cooling, and a large single garage with internal access.







