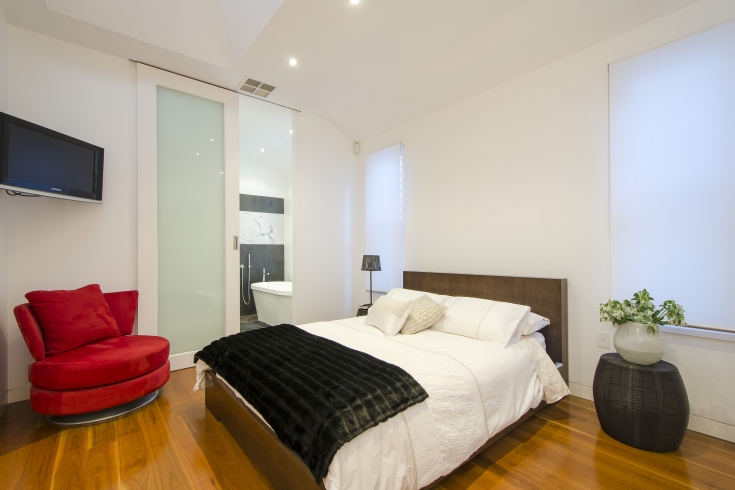Hidden behind an unassuming single-frontage Victorian cottage facade — literally around the corner from Ferguson Street shops and cafes — is this stunning renovated gem designed by architect Tina Lindner.
A picket fence, creamy tones and decked porch is a subtle entry into a long hall with polished box gum flooring.
Behind a frosted glass sliding door is a roomy study with built-in cupboards either side of a gas fireplace.
A big bonus is having the main bedroom suite on the ground floor. And it’s impressive with New York marble, large shower with rain showerhead, and free-standing bath with wall-mounted taps just a few of the stand-out features in the chic ensuite.
The bedroom is a light-filled space thanks to Belle skylights, while wardrobes are hidden behind a floating wall.
Down the hall are a laundry, linen cupboard and a powder room with multi-coloured Turkish marble feature wall and a unique free-standing cylindered basin.
Polished Boral concrete takes over from the floorboards to lead into the open-plan living hub, including an award-winning kitchen, which combines both style and practicality.
It’s easy to see why this featured in a spread of Australia’s 50 most beautiful kitchens in Home Beautiful magazine, with its attention to detail and use of quality finishes including Italiana stone benchtops, a horizontal window instead of a splashback, and Miele stainless-steel appliances.
Entertaining can be done in style in the spacious dining and lounge area. The latter has a gas fireplace and custom-built entertainment unit suited for a wall-mounted TV set. The whole area is again well-lit with numerous skylights in the elevated ceiling.
The show-stopping cantilevered staircase of Lever steel construction with 32 mm steel treads and wooden caps leads to two bedrooms – both with mirror-faced sliding wardrobes.
They share a bathroom which has a sloping roof, large shower with rain showerhead and Island Jade marble, oval vanity by NIC Design, and stone benchtops.
Outside, the back garden has been cleverly designed to fit a 5×3-metre pool with glass frameless fence, and a water feature to hide a self-dosing filtration system and 3-phase 2.5 kw electric heater. There is also gas mains to the barbecue and heater on the patio.








