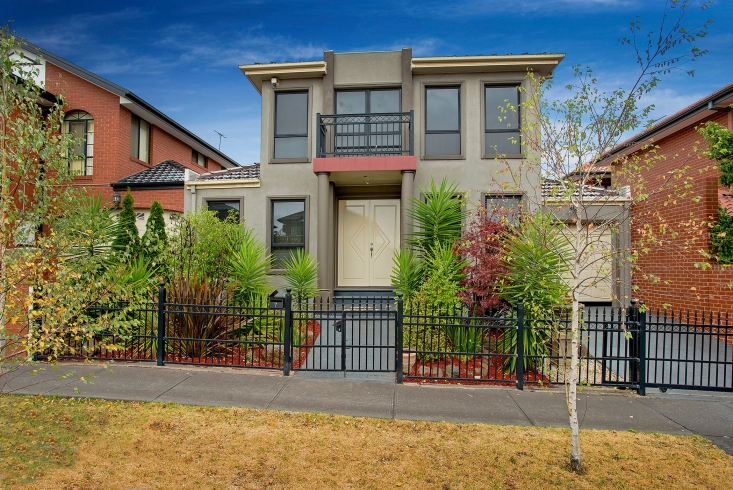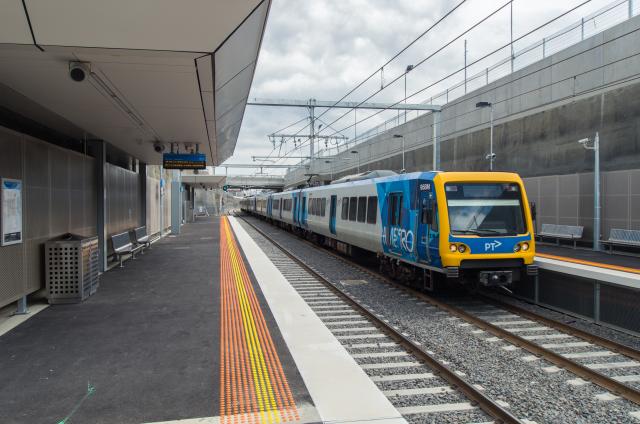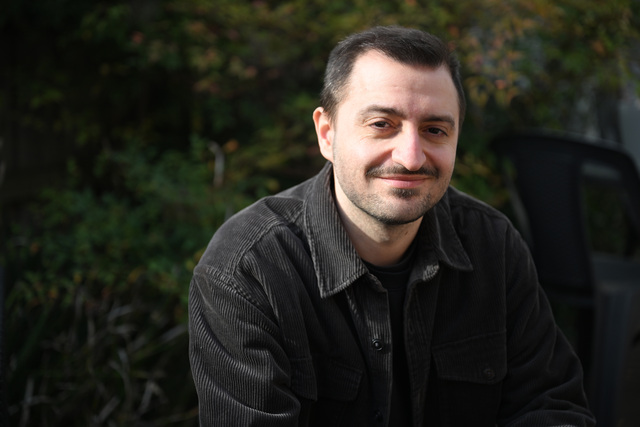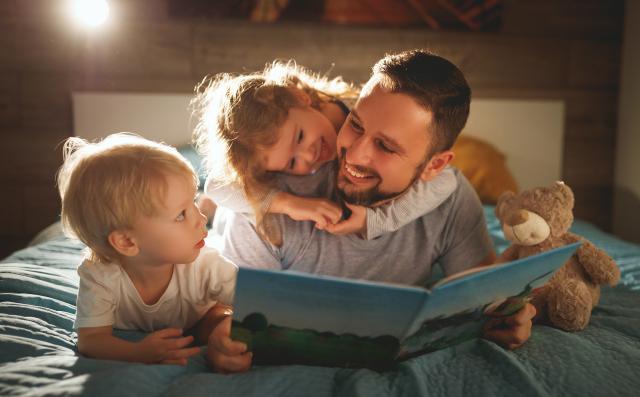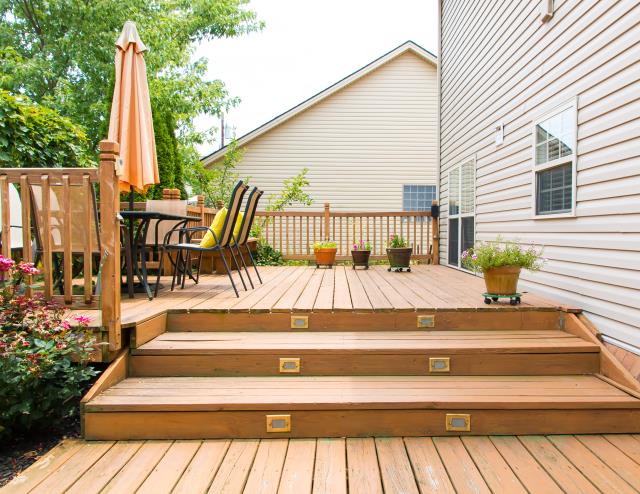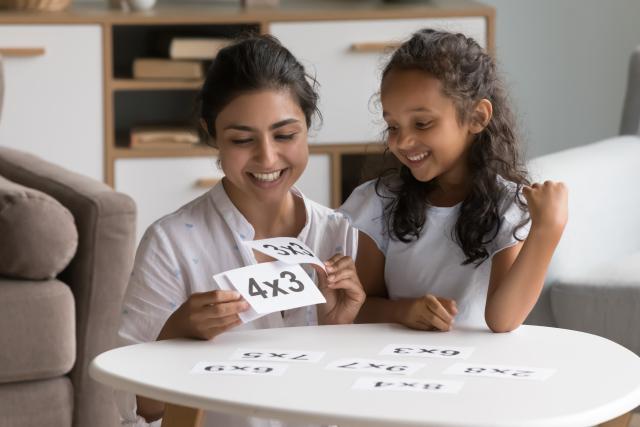By LAURA LITTLE and BENJAMIN MILLAR
A flexible floor plan with multiple living areas makes this two-level house ideal for growing families. The ground floor has a lounge and dining room, bedroom/study with wardrobe, a powder room, sleek open-plan kitchen, tiled family-meals area and covered outdoor deck. Upstairs has a retreat/rumpus room, main bedroom with study nook, two bedrooms and a bathroom with spa. Extras include reverse-cycle airconditioning units, intercom and alarm systems.

