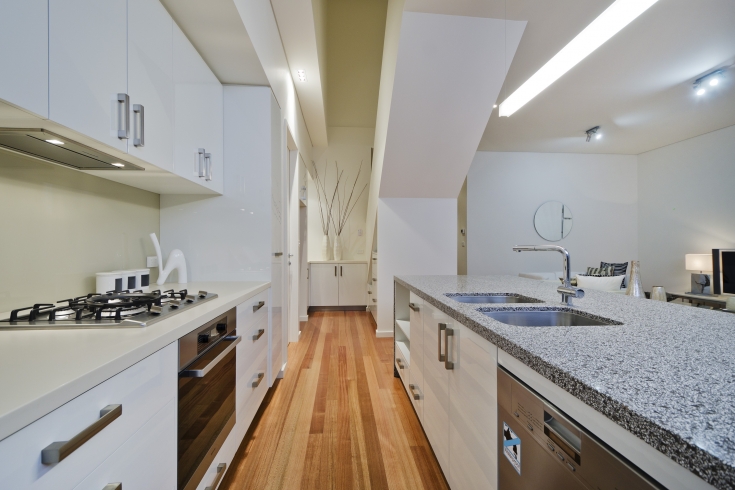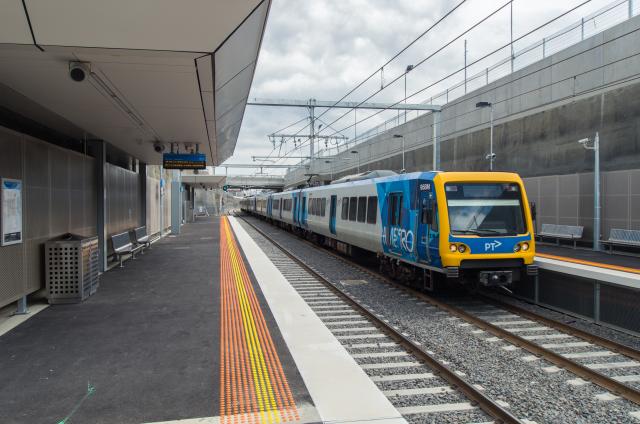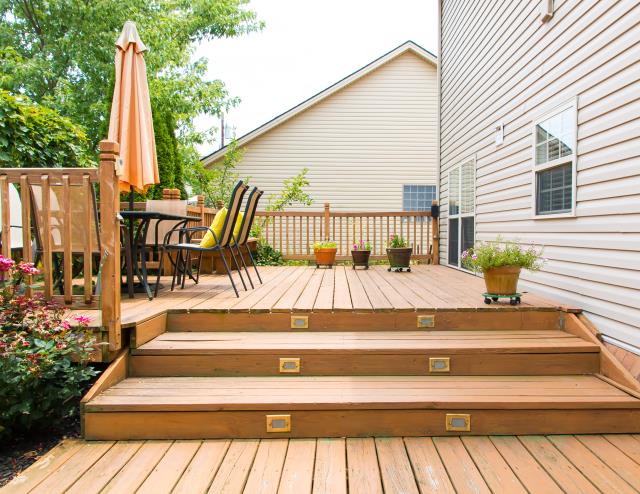Townhouses are often thought of as compact spaces ideal for couples, but this one proves the exception with spacious living and sleeping areas ideal for a family.
Nestled in a quiet cul-de-sac, it has all the inner-city trimmings including access to Williamstown beach, Nelson Place restaurants and shops, train and schools.
Low-level plantings in the front garden complement the subtle-toned wooden and rendered facade while the number of windows is evidence of a light-filled interior.
The flexible floor plan includes a large study which could be used as a guest bedroom, and a convenient bathroom on the ground floor with a frameless glass shower with built-in recess.
The spacious open-plan family-meals hub includes a stylish kitchen with stone benchtops a feature of the large island bench, which doubles as a breakfast bar. There is a Miele oven and stove top, a dishwasher and a microwave nook.
The meals area sits in front of a set of sliding doors and vertical windows with louvres. The lounge makes for a cosy place to unwind and the walls would welcome some art to add a splash of colour.
The garage can be accessed from an internal door near the kitchen and a laundry has plenty of cupboards, a drying rack and extra shelves.
Upstairs is a retreat with split-system unit, and sliding doors opening out to a balcony.
The main bedroom includes a ceiling fan, walk-in wardrobe, and ensuite with shower. Two other bedrooms have built-in wardrobes and they share a large sparkling white bathroom with bath, shower, and stone-topped vanity.
There is also a linen cupboard.
The back courtyard is split in two, with one area having access from the laundry to hang out the washing.
The second is an undercover paved entertainment area with access from the meals area, allowing a seamless transition for outside dining. The area is surrounded by low-maintenance garden beds.







