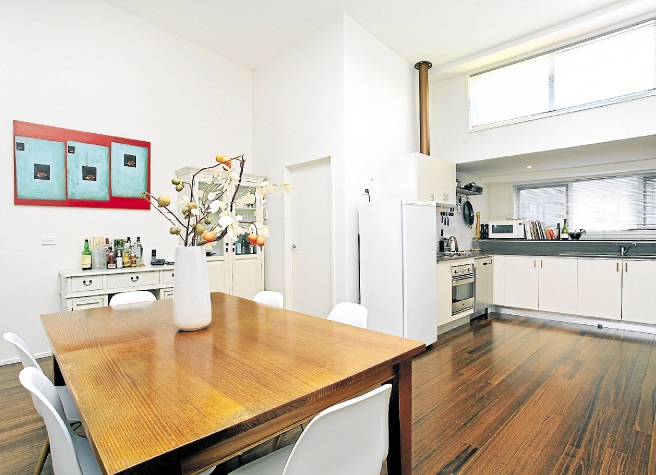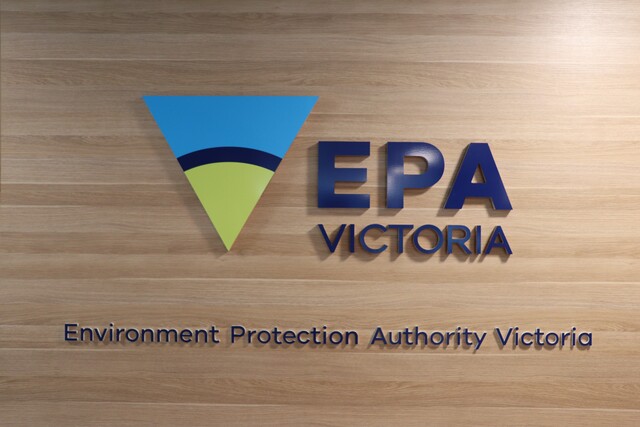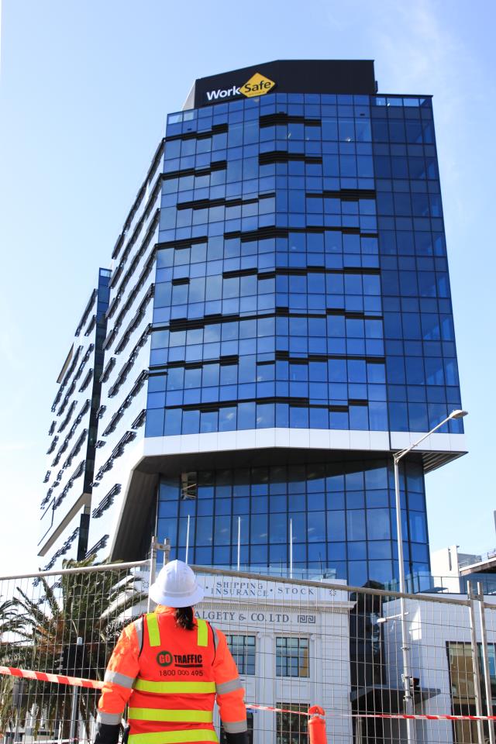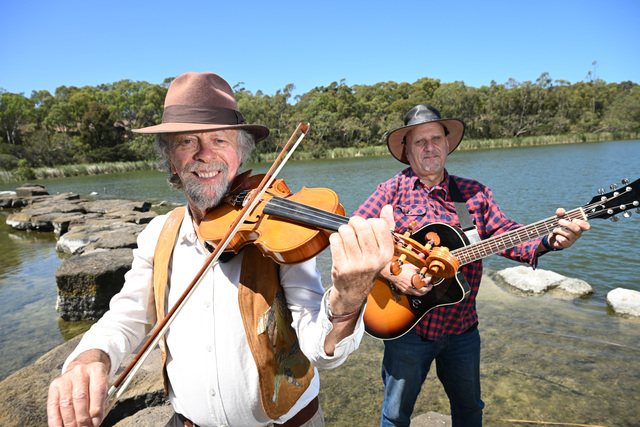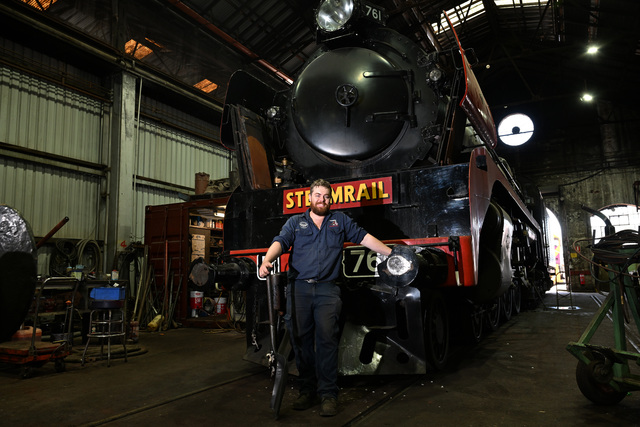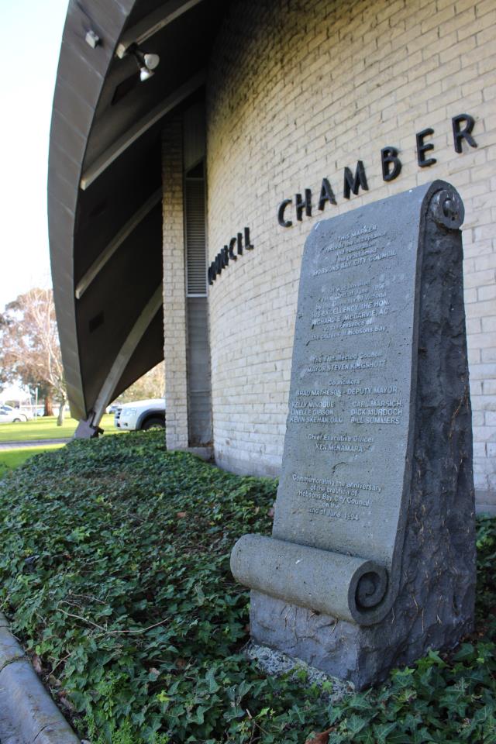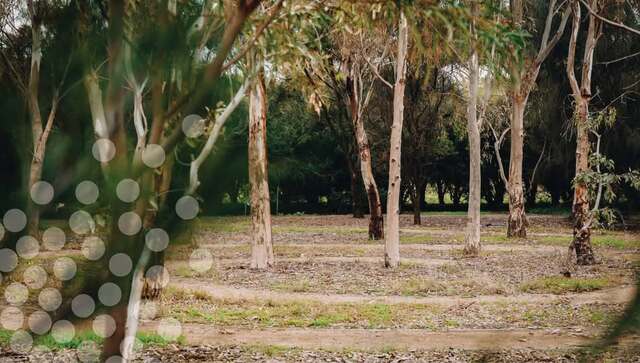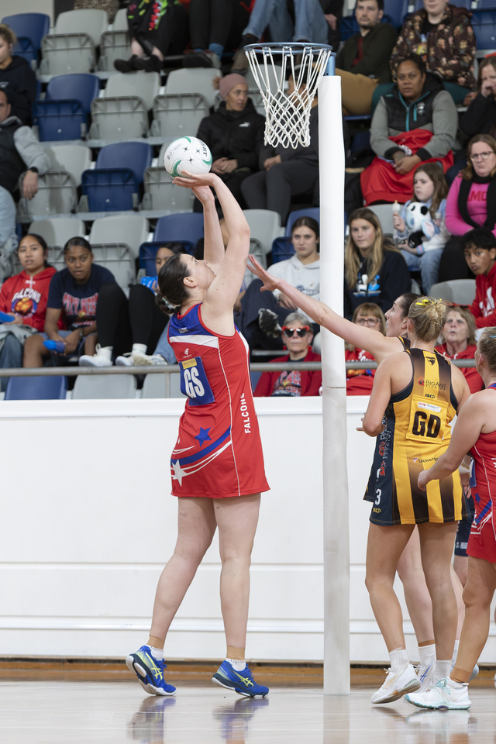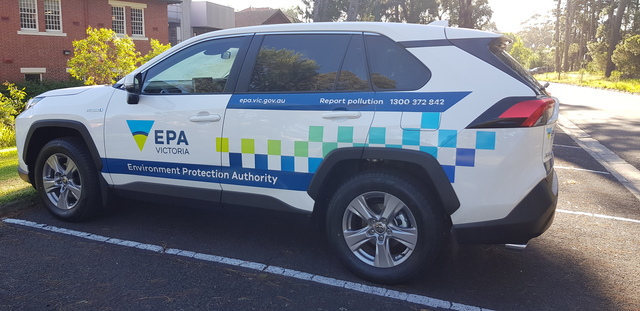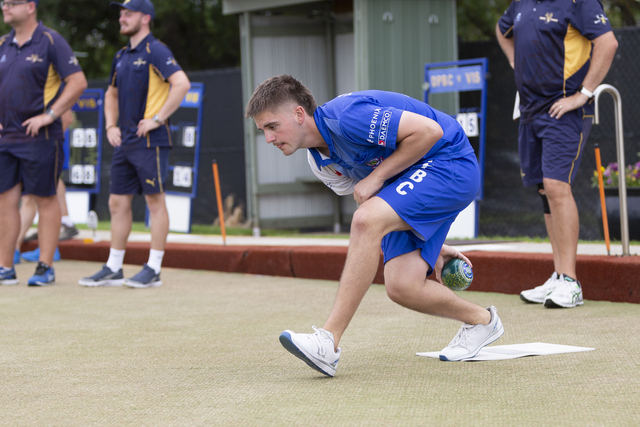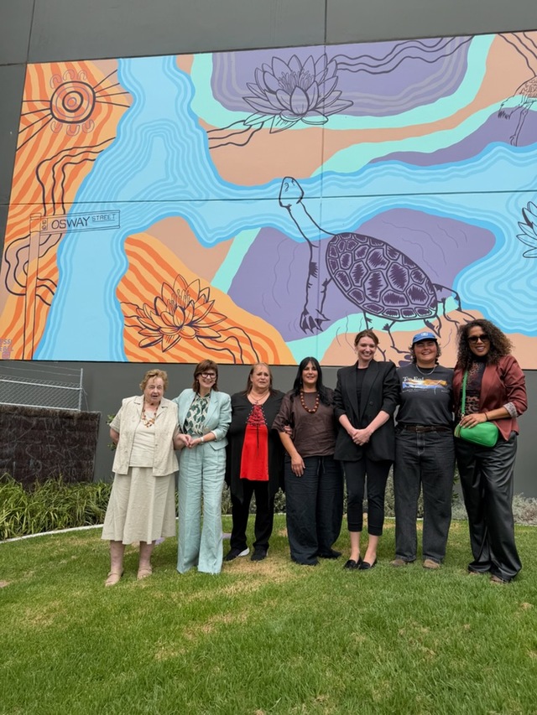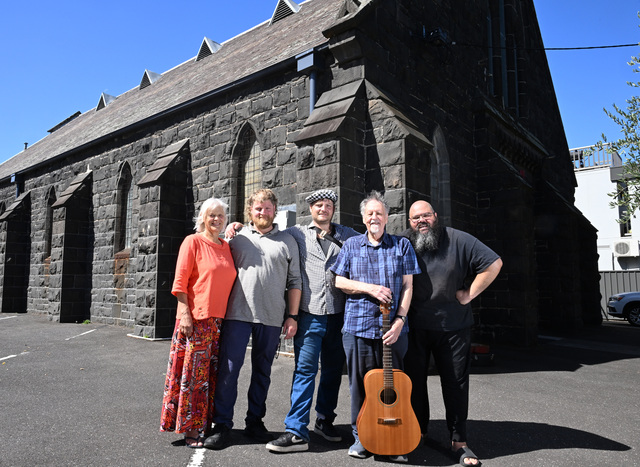Industrial design shines in this three-level residence zoned to enable versatile living for a family or to combine business and residential use.
In a row of similarly-built properties converted from a factory and carpark, the location is close to transport, main artillery roads, Williamstown Beach, Seddon and Yarraville village, cafes, shops and more.
Use of materials including steel, concrete and dark-stained wood create an interesting array of textures while pops of red help bring it together in a stylish and contemporary design.
A heavy duty door sets the tone and it has access to the garage. At the back of this is a set of sliding doors to the first of four living areas.
Another set of sliding doors access a self-contained apartment with kitchen, including a dishwasher and ample cupboard space and an ensuite has grey-tiled shower and separate toilet.
The apartment has access to a paved courtyard with clothesline.
Checker-plate stairs lead to the first floor with a designated study nook with hardwood floorboards.
The spacious carpeted main bedroom is sun-lit thanks to a wall of windows. It has an ensuite with shower over a bath, Conway toilet and low sink. There is also a long, fitted walk-in wardrobe.
Step up to the lounge area with decked floors, concrete block walls and exposed steel beams. This area is made cosy thanks to a wood heater.
Laundry facilities are tucked away behind a wall of cupboards.
Down a short hallway are two bedrooms with built-in wardrobes and a bathroom with corner shower and frosted horizontal windows.
The open-plan kitchen and family-meals area sits on the top floor. Home cooks will have ample room with plenty of bench and cupboard space and there are Ilve and Bosch appliances.
Up a few stairs the living areas continue with a retreat, and access to a balcony with fantastic city views.

