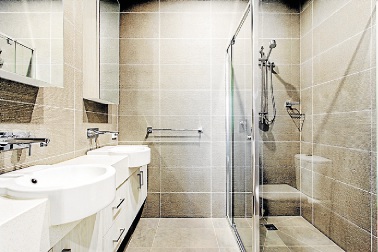With inner-city comforts at your fingertips, this four-bedroom townhouse nestled on a wide street in Newport will attract those wanting a bit of extra space.
Although low-maintenance, quality hasn’t been compromised and new owners could live a truly chic lifestyle here.
An easy care front garden has established plants among a rock garden and a pebbled path to the front door.
The main bedroom, on the ground floor, has a built-in wardrobe and ensuite with corner shower, floor-to-ceiling tiles and twin circular basins.
Down the hallway is the guest powder room and there’s a separate laundry.
The open-plan kitchen has Smeg stainless-steel appliances including oven and cooktop, and a dishwasher that’s cleverly integrated into the cupboards of the Caeserstone-topped island bench.
A dining setting and lounge suite fit easily in the spacious family-meals area which is naturally lit thanks to ample windows.
Upstairs are two bedrooms, one with an ensuite and walk-in wardrobe. The other bedroom has a built-in wardrobe and access to a bathroom with luxurious oval bath.
An additional room could be a fourth bedroom, retreat or home office.
There’s also room to move outside with a pebbled concrete courtyard, pebbled paths and garden beds. The double garage, with remote-controlled door, has access from a rear roadway.
The property is close to transport, schools and Newport Lakes, and only 15 minutes from Melbourne’s CBD.







