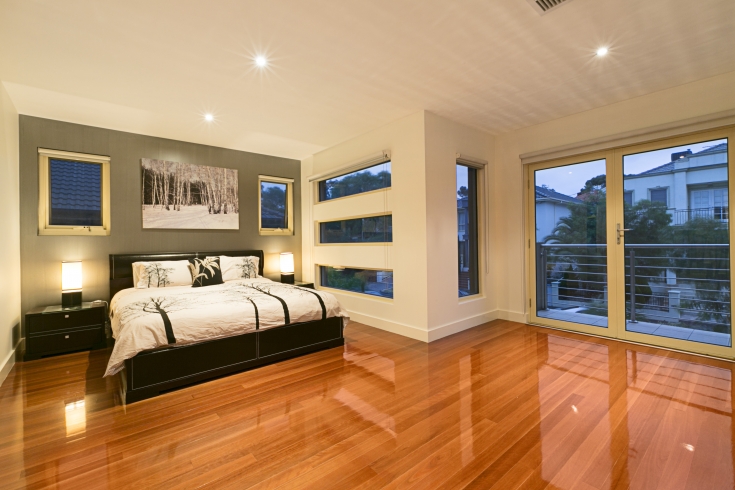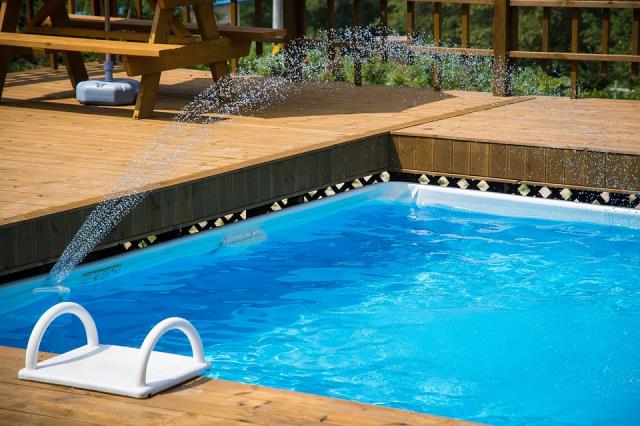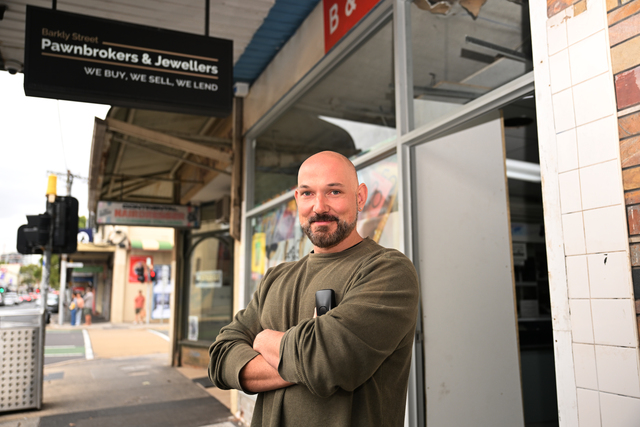Stand out from the crowd in this grand two-storey abode in a quiet tree-lined Maribyrnong street.
Surrounded by other modern-design houses, this sand-coloured rendered house has a formal-style garden of white pebbles, palms and succulents, and a wide porch supported by columns and a double front door.
The interior’s elegance is evident from the get-go with polished floorboards and an impressive split-staircase.
There are plenty of windows with holland blinds that add to the open and contemporary feel of the sunken lounge with its metallic grey feature wall and a bar with recessed liquor storage.
Nearby is a dining room fit for an extravagant dinner party, and there’s a powder room down the hall.
The laundry has access to the double garage and yard.
A water feature has been integrated under the stairs and is one of many luxurious extras in the chic open-plan kitchen and family meals hub.
Curved floor-to-ceiling windows provide a view to the manicured courtyard with built-in seating, palms and red feature wall. A set of french doors open to a covered entertainment area.
A Heat ‘n’ Glo gas fireplace set in a feature wall is a focal point in the lounge room, which has bulkhead ceilings. Built-in shelving around a wall-mounted television is practical and stylish and there’s a pull-down screen and projector for the home cinema experience.
The designer kitchen has grey, white and chocolate-brown tones and includes soft-closing drawers, stainless-steel appliances, dishwasher and ample bench space including a stone-topped breakfast bar.
Upstairs the landing opens to a study nook or retreat area. Two bedrooms have feature walls, built-in shelving and built-in wardrobes, while a third has access to the balcony.
The bathroom, with twin square basins, corner shower and wall-sized mirror, is nearby.
Parents will love the main bedroom with balcony, large walk-through wardrobe and en suite with corner spa and twin basins.







