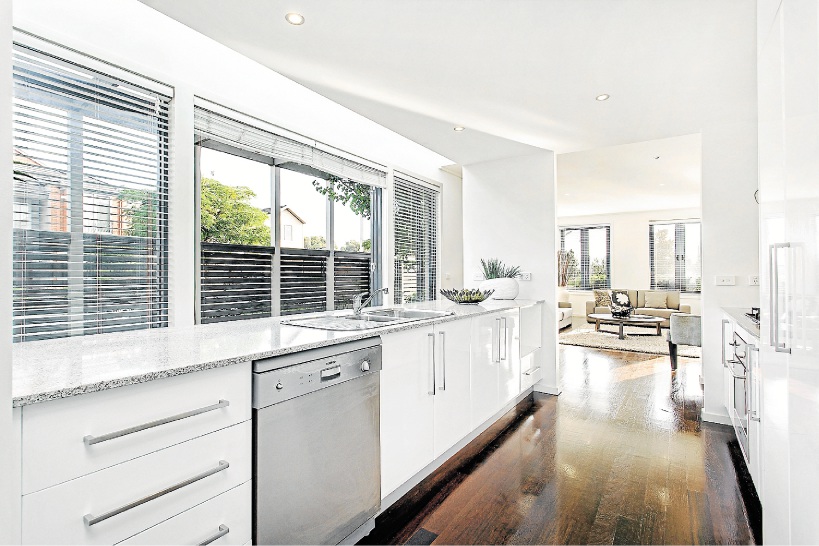With everything in place for easy living, the only decision to make is what furnishings to decorate this architecturally-designed two-storey abode.
An original display home for the YV3013 estate, it sits in an avenue overlooking McIvor Reserve.
It’s location close to schools, transport and Yarraville Village makes it ideal for small families or downsizers wanting a quiet life close to amenities.
Upon entry the tone is set by beautiful dark hardwood floors and white walls in the lounge which also has ample windows to let in lots of natural light.
The neutral scheme continues in the enclosed kitchen which has granite-topped benches, pale blue splashback, microwave nook, white glossy cabinets and walk-in pantry.
Stainless-steel appliances include Blanco dishwasher, stove and cooktop, and Miele rangehood.
The kitchen looks out to a side paved courtyard accessed through sliding doors. Light also comes through from above thanks to a delightful atrium and a wall of windows with holland blinds.
A large family-meals area, linen cupboard, powder room and laundry complete the downstairs layout.
Carpeted stairs with steel and glass balustrade ascend to a light-filled atrium with curved ceiling — ideal for a retreat or study.
Two bedrooms have split-system units, built-in wardrobes and access to a balcony. They share a bathroom with oval bath.
The main bedroom has a walk-through fitted wardrobe which leads to an ensuite with shower, and twin basins with individual mirrors and lights. There is also access to a private balcony.
Sliding doors access a decked courtyard which is low maintenance and has a border of shrubs.
There’s access to a double garage with right of way rear access.








