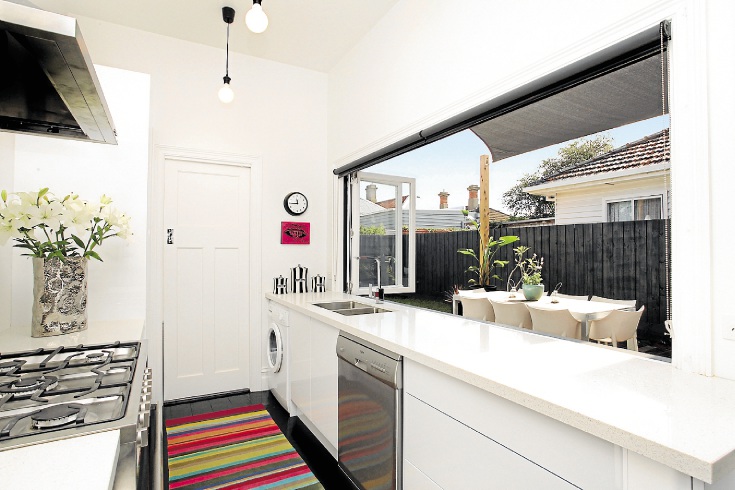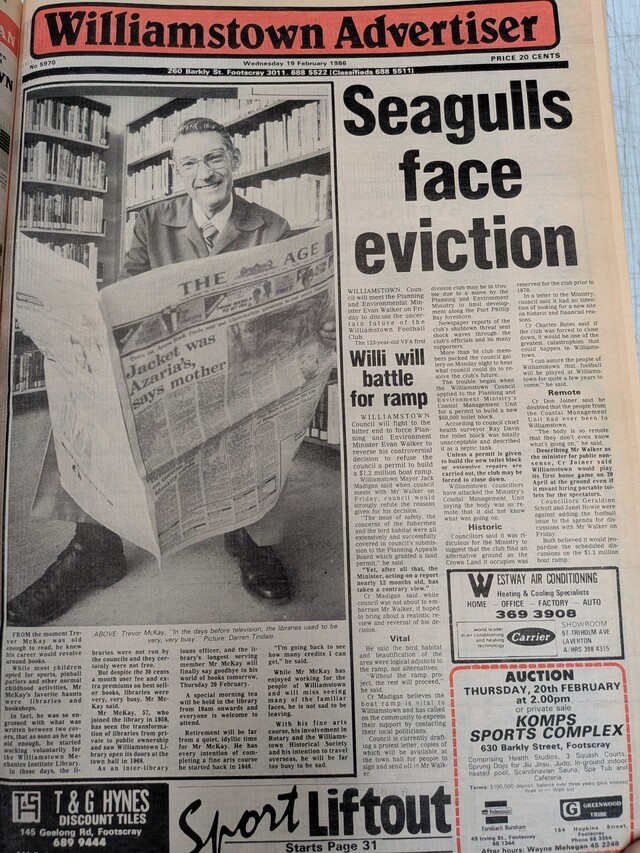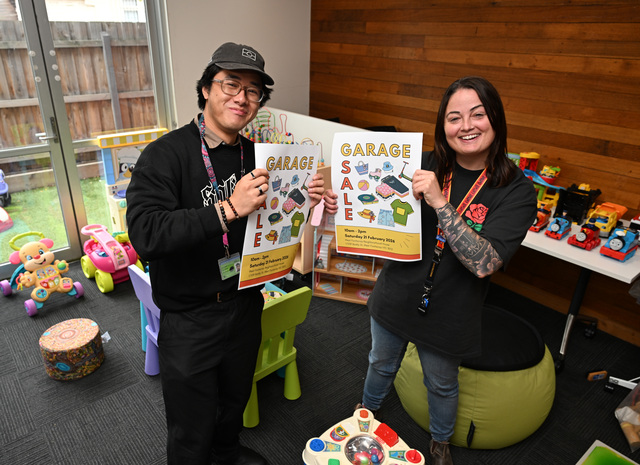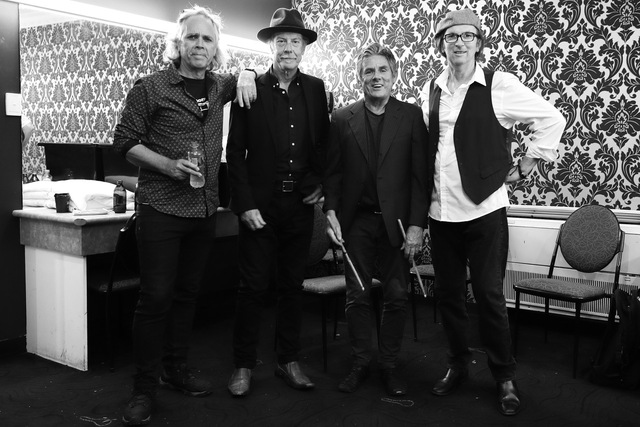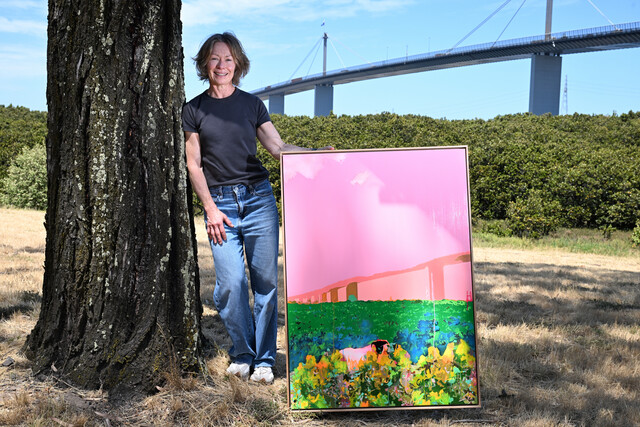With a lovely playground and park down one end, and Seddon cafes at the other, this delightful single-fronted Edwardian is a stylish abode for a small family or couple.
Renovated a few years ago — it’s also been restumped, replastered and repainted — its new owners just need to move in and revel in the lifestyle opportunities the location affords.
The two-toned grey exterior is offset by a hot pink-coloured door, which suggests there is no run-of-the mill interior behind it.
An intelligent use of colour against white walls and black painted floors results in a visually sumptuous space.
Intricate pressed metal ceilings, stylish light fittings, plantation shutters, built-in wardrobes and fireplace with white mantel are features of the main bedroom.
A door separates the room and hallway from the large lounge with fireplace, split-system unit, picture railings, green light fittings, floor-to-ceiling black silk curtains and sash windows.
Another door opens to the open-plan family-meals area with a black feature wall. Stone benchtops, soft-closing glossy white drawers and cupboards, 900 mm VIALI cooker, Dishlex dishwasher, pantry and ample bench space are highlights of the galley-style kitchen.
Bi-fold cafeteria windows create a smooth transition between inside and out.
The kitchen contains room for a washing machine.
A sliding door leads to a sparkling white modern bathroom adorned with black square floor tiles and pastel-coloured tile freeze along the walls and bath, which also has a showerhead and retractable screen.
A second bedroom or study is tucked in behind the family-meals room. Behind another hot pink door lays a spotted gum deck — the ultimate place to relax or entertain under a shade sail.
Gardens both front and back are contained within established beds. Lawn at the back creates a great play area for children or pets, while a garden shed is an added bonus.

