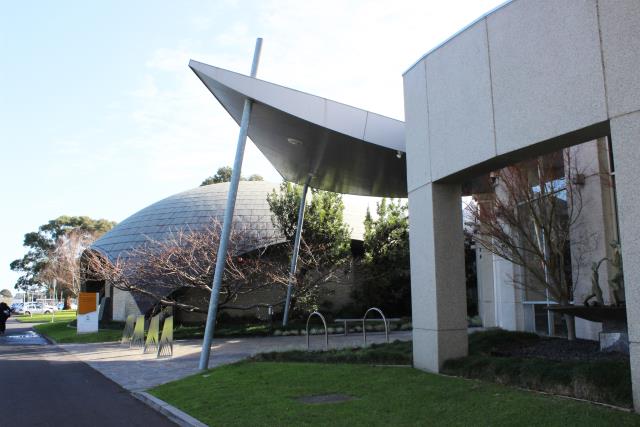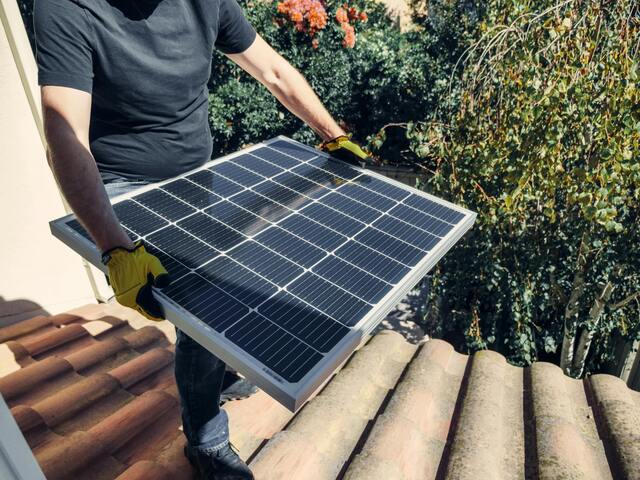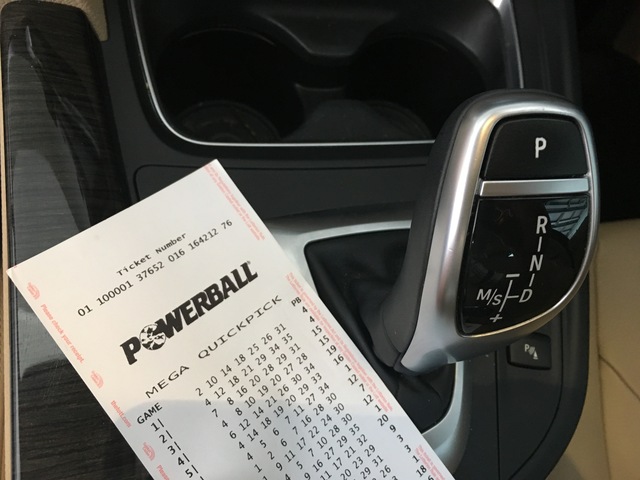This 20-square gem provides a practical floor plan which emphasises ground floor living areas and upstairs bedrooms. A separate lounge and an open-plan family-meals area with polished floorboards and wide cornices flank a large central kitchen with gas appliances, ample storage, an island bench and dishwasher. Three large bedrooms have built-in wardrobes – two bedrooms (one with split-system) share a bright bathroom and a balcony, while the big main room has an en suite and a split-system. French doors on the ground floor lead to the wide decked verandah and well kept courtyard/patio, and there’s a remote-controlled garage with internal access. Extras are a powder room, gas ducted heating, and off-street parking. It’s within walking distance of Newport railway station and shops and a quick commute via car into the city.
27 Steele Street Newport
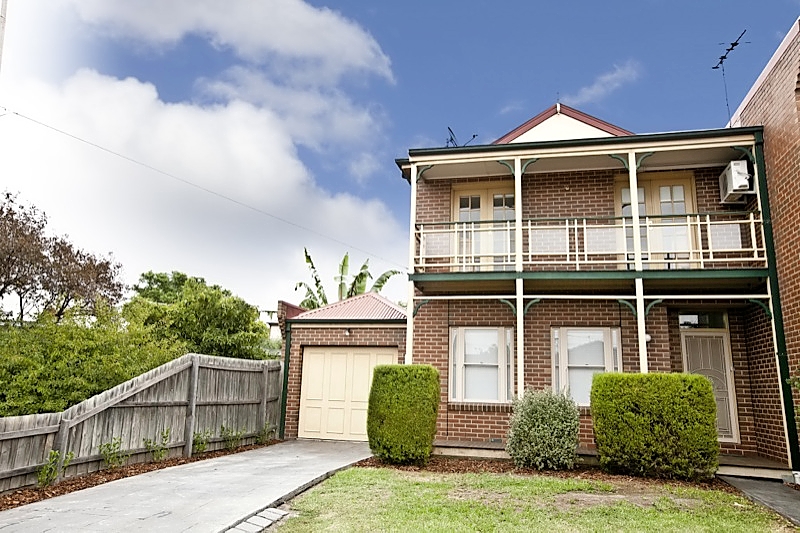
Digital Editions
-
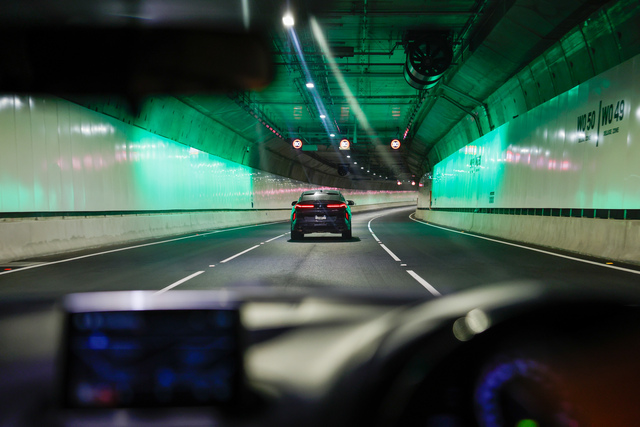
Fire sparks union tunnel concerns
West Gate Tunnel operator Transurban has insisted it is safe to use, despite an incident last month which the firefighters union said was more evidence…



