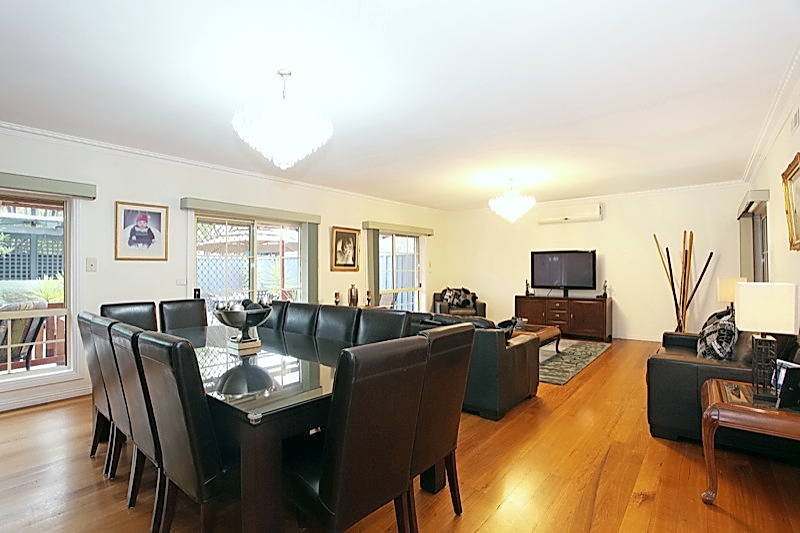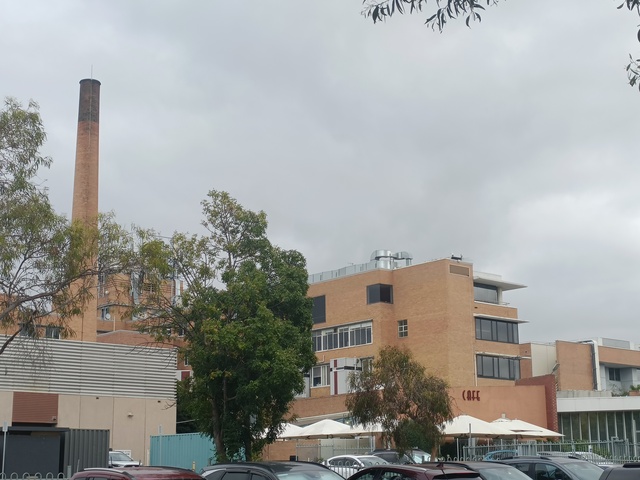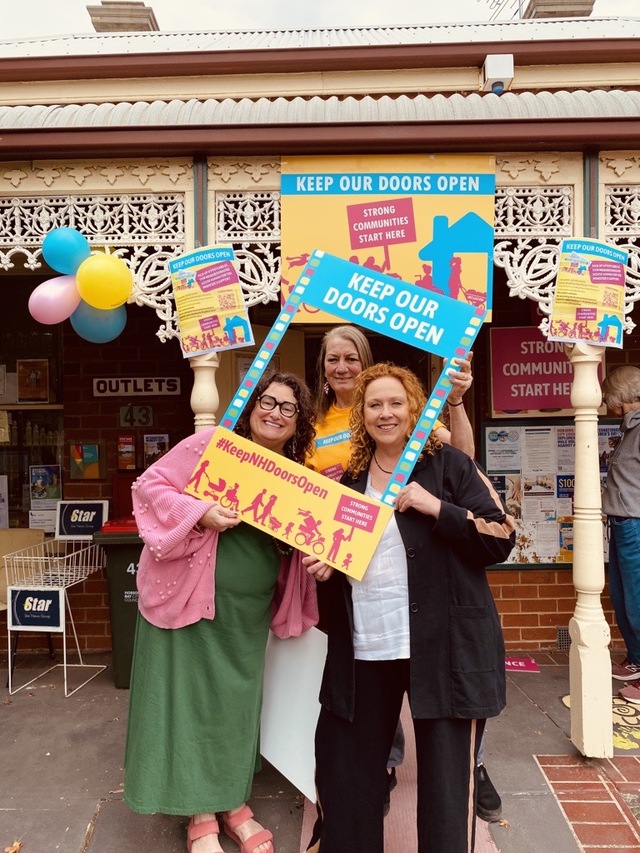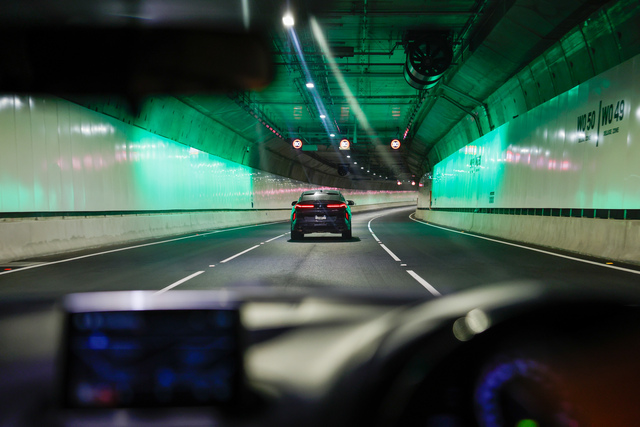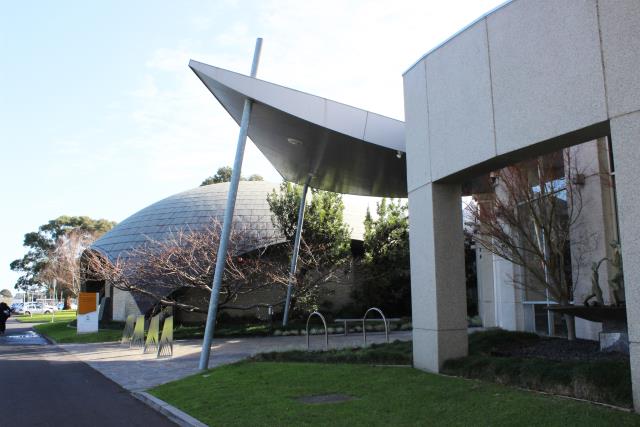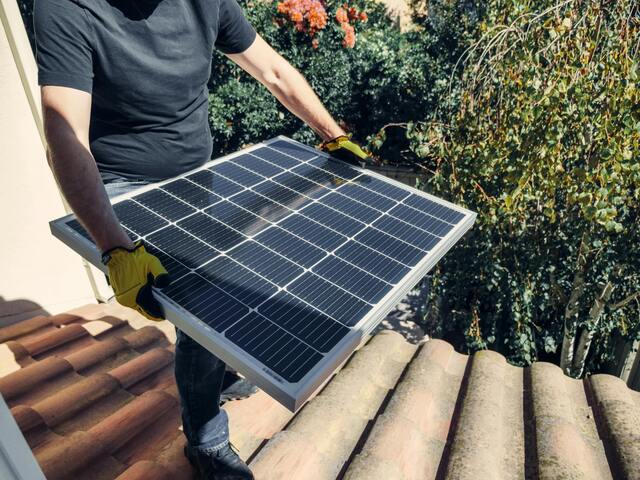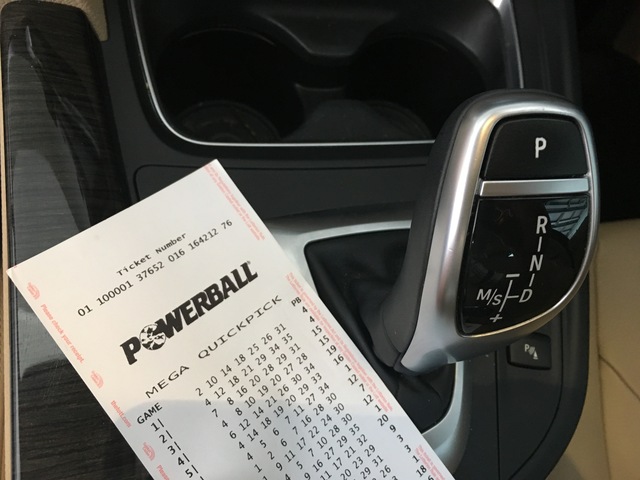A timeless character pervades this extended two-level brick and weatherboard hybrid which has aged well thanks to a host of smart updates.
In a quiet street, it’s an ideal prospect for a family-oriented buyer.
The charming lounge and dining room is the first attention-grabbing feature with its two chandeliers, decorative cornices and architraves, expansive wall mirrors and wide entry to the kitchen. The latter contains updated stainless-steel appliances including a Dishlex dishwasher, Bellissimo oven, and electric hotplates beneath a Westinghouse rangehood. A glass splashback, skylight and feature wall add class.
The main bedroom is also nearby and accessed off a small corridor which links to an en suite with glass brick window and a nearby nook with mirror-faced built-in wardrobes. The bedroom has views to the front garden, hardwood floorboards and a TV point.
Past a hallway with powder room, there’s a big lounge room filled with natural light. It has chandeliers and a split-system and doors to the private side courtyard/workshop. There’s also a bar under the timber staircase.
Upstairs has two bedrooms with built-in wardrobes and rooftop views.
Other notable features on this level
are attic storage, a modern bathroom and a retreat.
The paved outdoor entertainment area is partially covered by a Laserlite verandah and it opens to a gazebo and an open courtyard.
Extras are a single carport and plenty of off-street parking, plus roller shutters on every window add to the security.
MARK BUNKER

