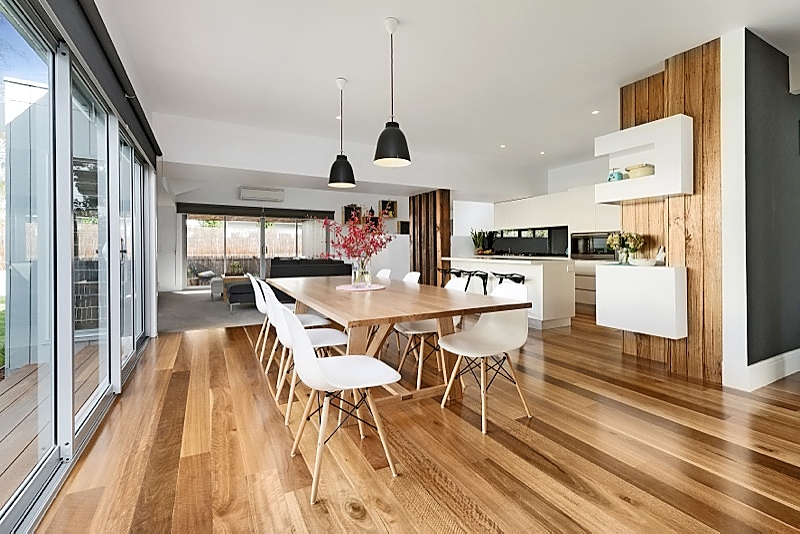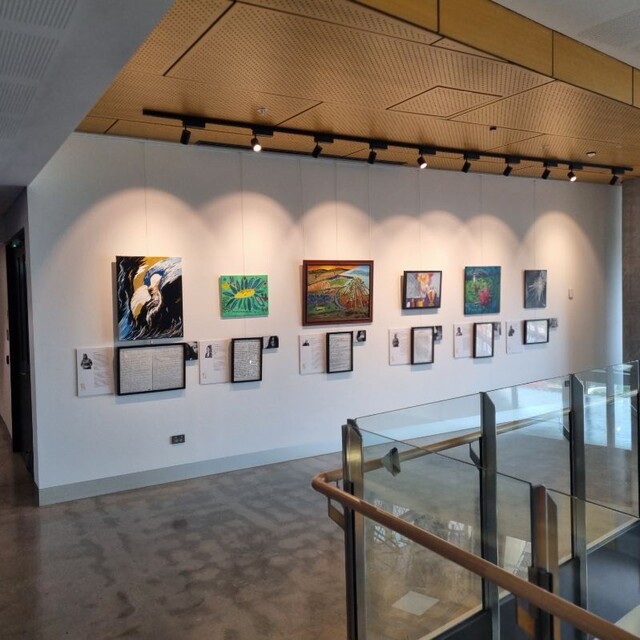Family was the focus when this property was comprehensively renovated.
The double-fronted house features four generous double bedrooms in a floor plan that separates luxurious accommodation from living areas with conspicuous success.
Attention to detail has been paid to ensuring fixtures and fittings are of the highest quality.
From the Victorian-inspired detail on the architraves and ceiling to the polished floating spotted gum floorboards and panelling, there is a sense of warmth throughout.
The flexible, north-facing lounge room has triptych windows with white plantation shutters. The room flows to living, dining and family spaces arranged around an open plan kitchen.
This modern designer-kitchen has quality European appliances, including a dual wall oven, gas cook top with a mirrored splashback, stone benches and a view over a home office or study zone.
Storage is in excess with large pantries and cupboards, and soft-close drawers giving a clean and polished finish.
The main bedroom’s walk-in wardrobes and opulent en suite set the standard for the remaining three bedrooms surrounding a superb family bathroom.
The fully-tiled wet room features a tucked away doorless shower giving the room a sense of space.
Extra features include hydronic heating and 1.5kw solar panels.
An under-cover decked area, low-maintenance lawns and ample parking further enhance exceptional family environs.
There’s also a covered carport and two more off-road car spaces in the driveway.
With The Strand and parkland by the bay only a block away, this house is on prime real estate and close to shops, public transport, schools and sports parks.
Esther Lauaki







