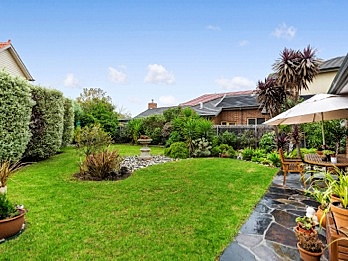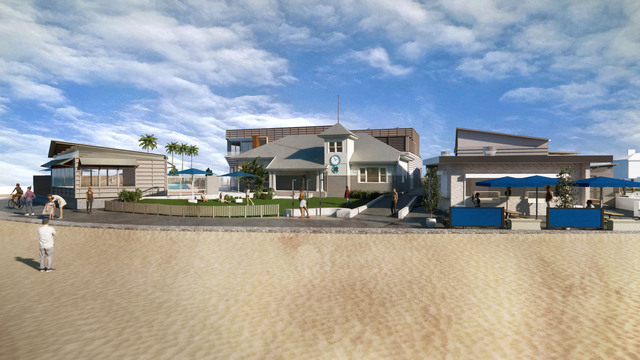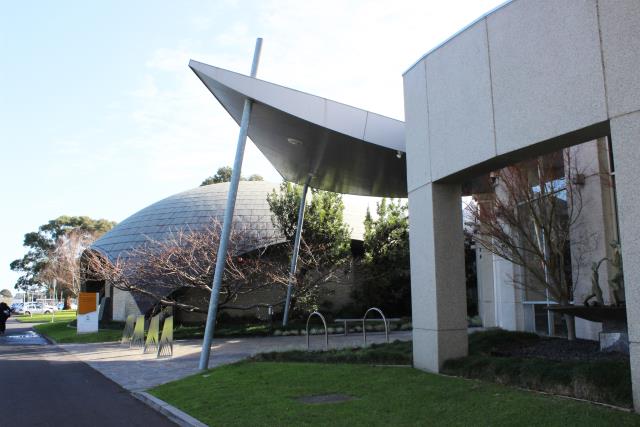No expense was spared on the design of this opulent home of 41.3 squares in one of Williamstown’s premier neighbourhoods.
An African slate-paved driveway and manicured gardens precede a grand facade accentuated by two curving, tinted glass balconies.
The black marble-tiled entry hallway has, to the right, a sweeping curved hardwood staircase with glass balustrade.
Immediately to the left, parquetry floorboards flow throughout the open lounge room and into the large adjoining dining room.
Towards the rear, the spacious state-of-the-art kitchen has American oak cabinetry, granite benchtops, a walk-in pantry, dishwasher, stainless-steel appliances and integrated fridge and microwave.
It’s next to an expansive family-meals area which could comfortably accommodate large family gatherings.
A sliding door from here opens to a small sheltered courtyard which looks out to established landscaped gardens with ample room to install a pool to enjoy in the warmer months, if desired.
Also downstairs is a large bedroom with built-in wardrobe, a bathroom with granite-topped vanity unit, a separate toilet and spacious laundry to ease wash-day blues.
Upstairs are four double bedrooms including the main with walk-in wardrobe, a stylishly tiled en suite, and balcony access.
There is also a sunroom retreat with its own kitchenette which could prove a hit for teens who require their own space; it opens to a large balcony.
The spacious main bathroom has a three-person spa and a corner shower.
The double garage has internal access and includes a large workshop at the rear with more storage and a sink.
Extras include video intercom, ducted vacuum, climate-control system and a zoned alarm system.
The house is on about 795 square metres and is within a stroll of the water front and Jawbone Conservation Reserve and a minute’s walk to shops.
Esther Lauaki

















