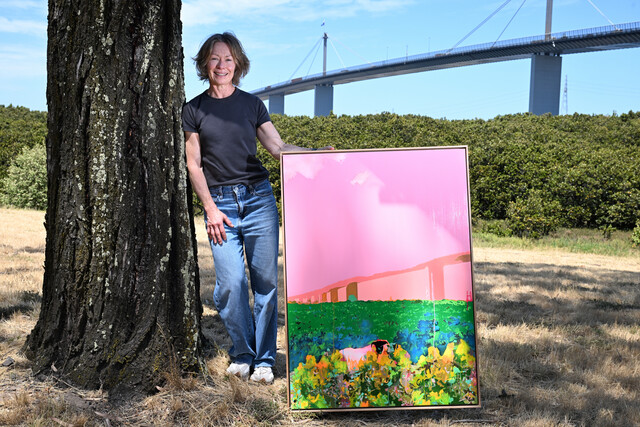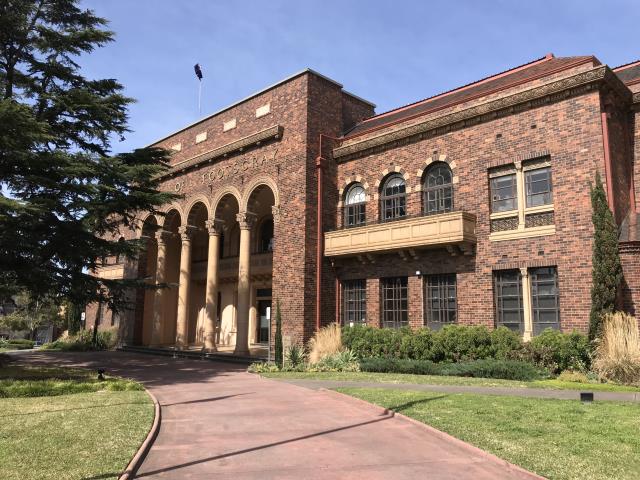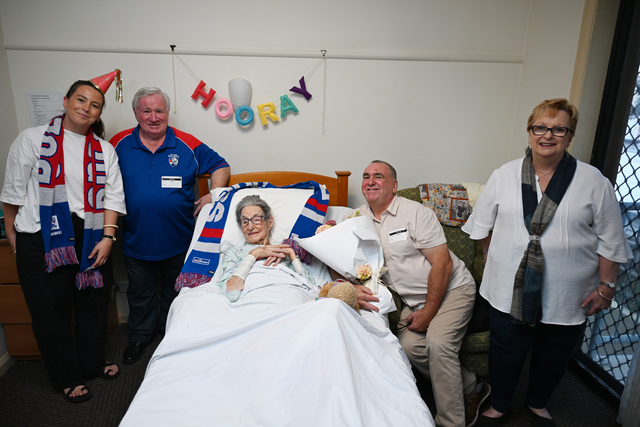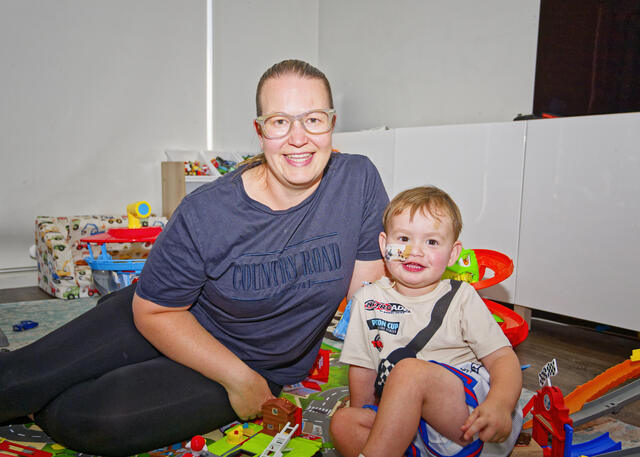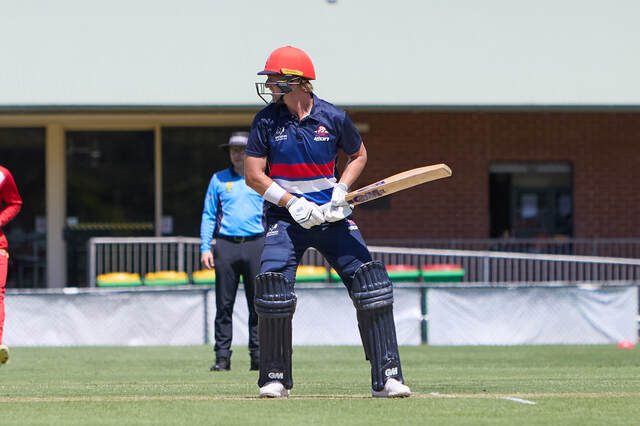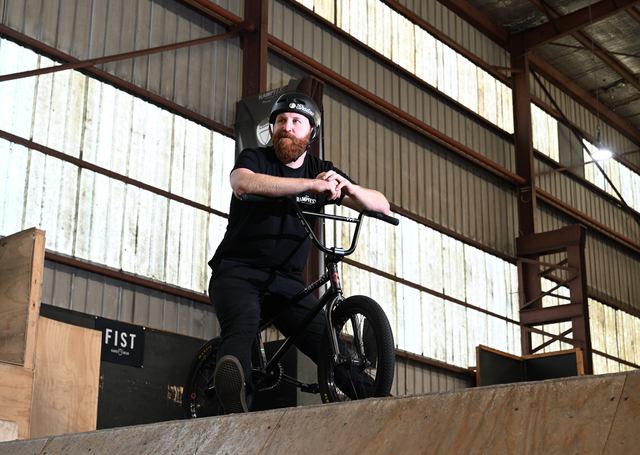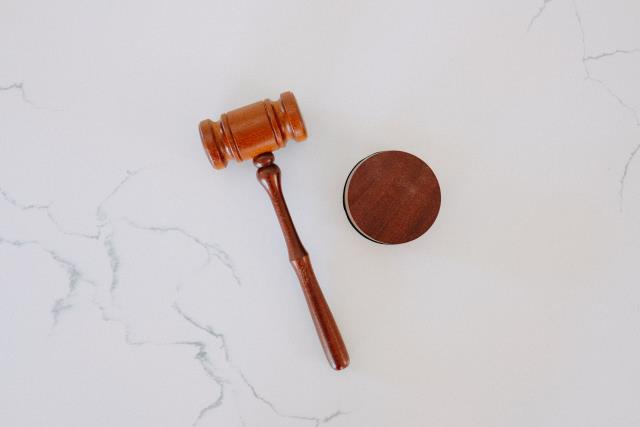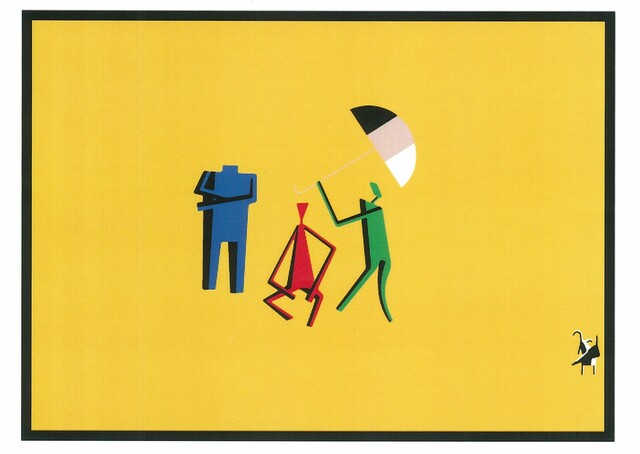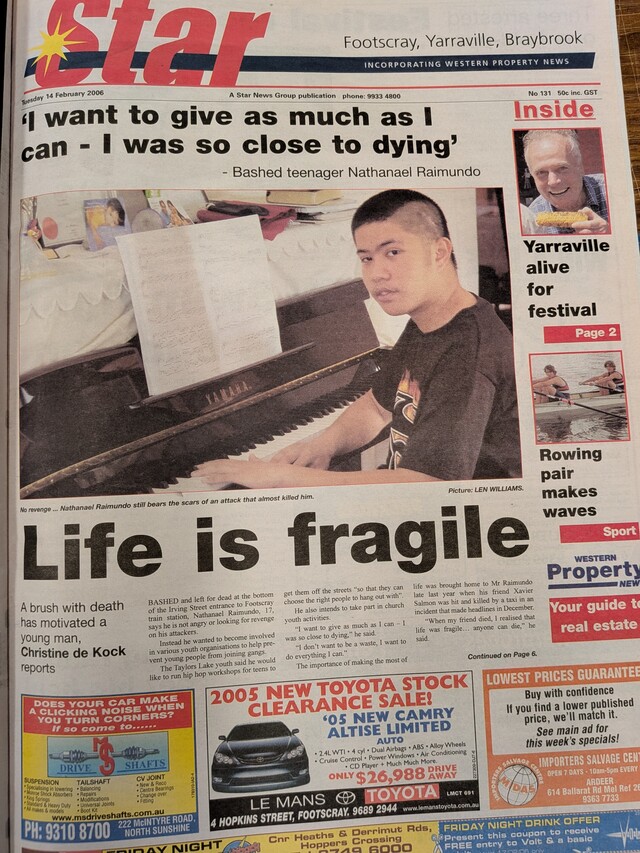You only appreciate the size of this property once strolling up the long driveway and seeing the large front yard behind established hedges, camellias and tall conifer bushes.
This weatherboard and brick house is in original condition; built to last, it has been lovingly maintained over the years.
If the 70s decor, including bold floral carpet and jacquard printed wallpaper, isn’t to your taste, there’s plenty of inspiration for either a cosmetic makeover or a retro design journey.
To the left of entry, two big bedrooms with built-in robes are serviced by a bathroom with separate shower and bath.
One of two family rooms could be easily converted into a third bedroom and includes a wall-mounted gas heater.
Towards the rear is a spacious kitchen with wooden cabinetry and laminate benchtops, a gas cooktop, rangehood and wall oven.
Deep decorative cornices throughout add to the charm and character, as does a plaster surround with timber mantelpiece housing a gas heater in the large living room (to the right of entry).
The adjoining family-meals area opens through french doors to a north-facing conservatory with polished timber feature walls and parquetry floorboards.
This room opens to a big backyard with established landscaped gardens and well-kept lawns.
There’s also a lock-up garage accessed from the side driveway. The 767-square-metre block has two street frontages with back access from the Howard Street right-of way. The block offers scope for much imaginative improvement.
Schools, childcare, transport, shops and parklands are close by.
Esther Lauaki


