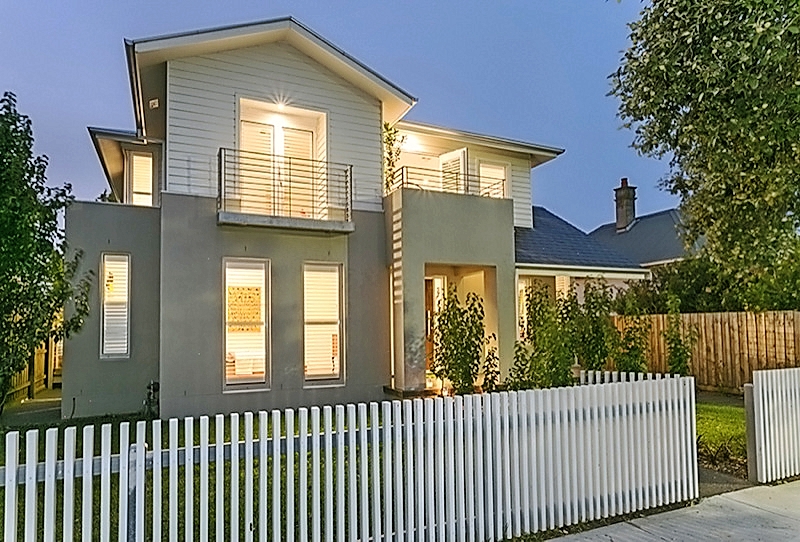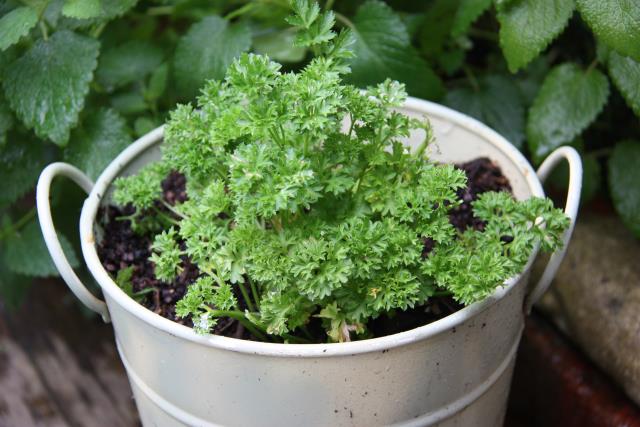There aren’t many houses that ooze style and class across
66 squares the way this one does. It’s suited to big families that need ample off-street parking in a huge garage and access to a self-contained studio above it.
Six bedrooms have polished floorboards and plantation shutters. Two of these rooms have en suites and walk-in wardrobes.
Living areas include a living-dining area with fireplace, a study and a lounge room, all on the ground floor.
Upstairs is a family-retreat with balcony access and in-roof storage.
The immaculately designed kitchen has Smeg appliances, including two stainless-steel ovens. A coffee machine, steamer, dishwasher, stone benches, massive walk-in pantry and glass splashbacks are other highlights.
The right-of-way garage provides space for up to five cars. There is also a workshop and additional basement car parking. The studio has two bedrooms, a living area and bathroom.
Other features include hydronic heating, commercial-grade ducted refrigerated cooling, polished red mahogany floorboards and two 2500 litre water tanks.







