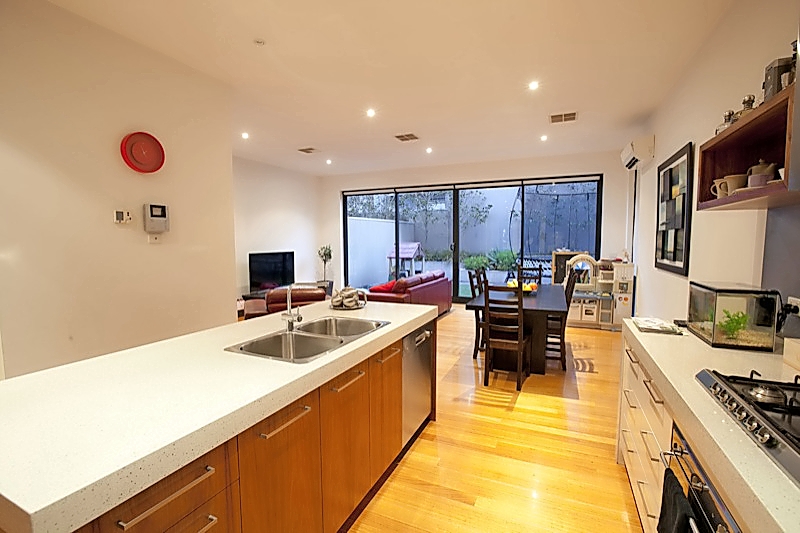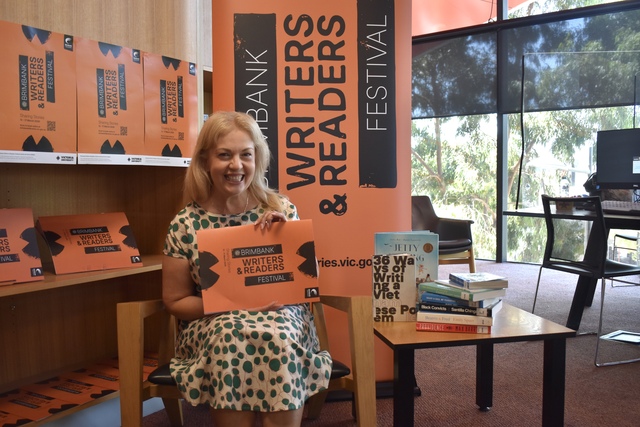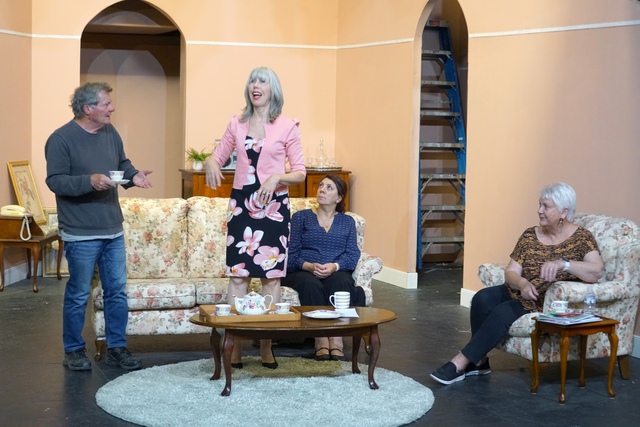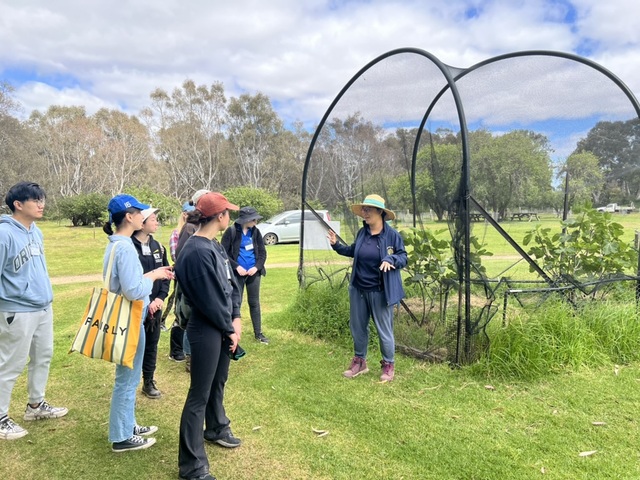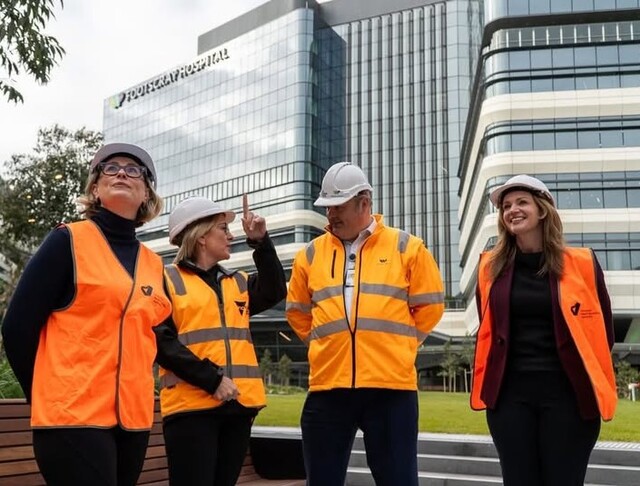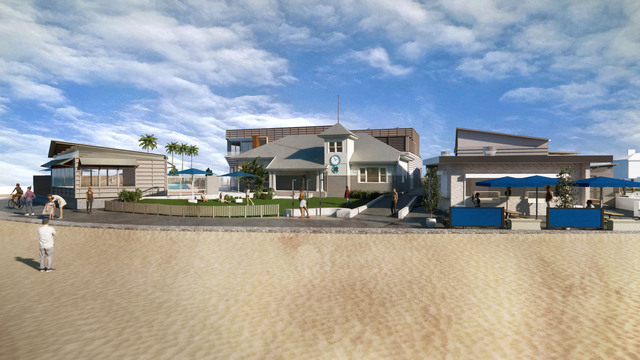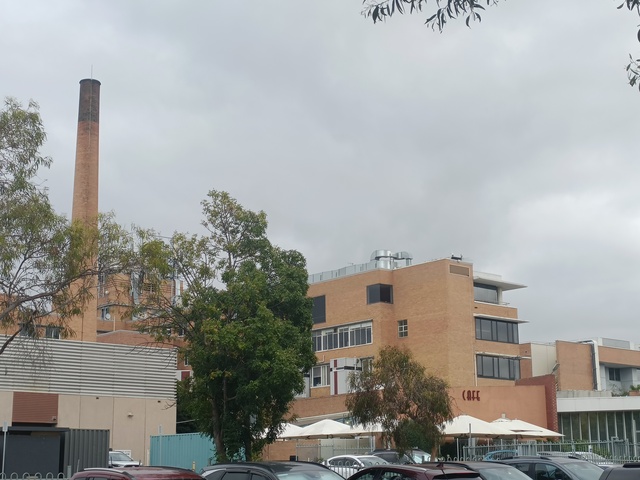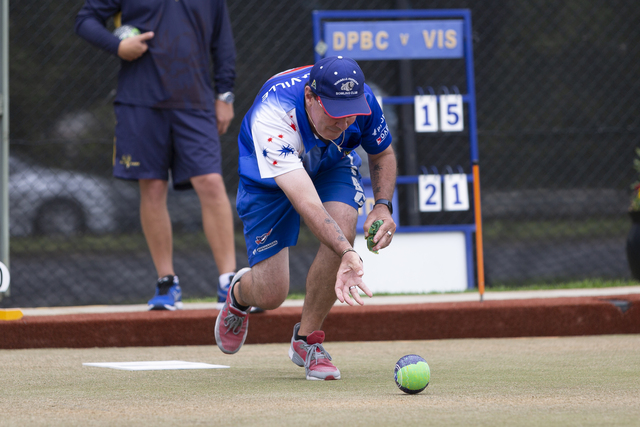If you thought the ship had sailed on all the good properties in this great precinct, you’ll be thrilled to see this one is still in port.
The stunning waterfront townhouse promises a luxury lifestyle by harnessing the beautifully serene harbour and the city skyline as a backdrop.
One of two townhouses on each side of a retro-fitted Victorian period house, it’s set on a large block with manicured gardens.
The townhouses were added in 2007 and each has a modern, open layout spread over a 24-square footprint.
Entry into a small foyer leads immediately into a large family-meals area with polished floorboards which flow throughout. The heart of the house, the kitchen has stone benchtops, a large island bench, timber cabinetry and stainless-steel splashback to match the appliances which include a dishwasher, wall oven, gas cooktop and rangehood.
Moving towards the rear, another family area opens through a large slider to a courtyard surrounded by low-maintenance, well-kept gardens and turf. There’s plenty of space in the courtyard for entertainment and dining in the warmer months.
A powder room and spacious laundry round off the ground level.
Upstairs are three good-sized bedrooms, two with built-in wardrobes, and the main with a walk-through wardrobe and sleek en suite with twin basins and large frameless shower. The main bedroom also has an expansive private balcony with sea and city views which would make a morning coffee a truly joyful experience – and warm evenings would be magical looking out to Melbourne’s twinkling skyline.
Modern conveniences include a split-system, remote-controlled security front gate and secure underground parking.
… Esther Lauaki

