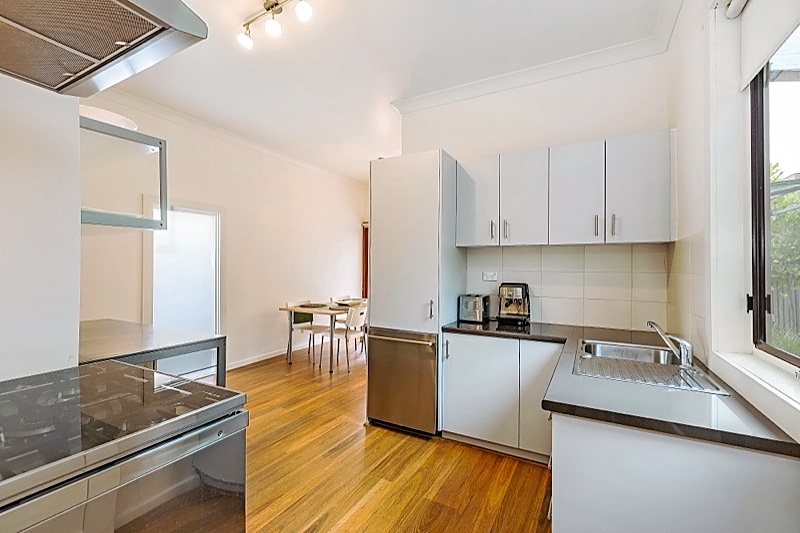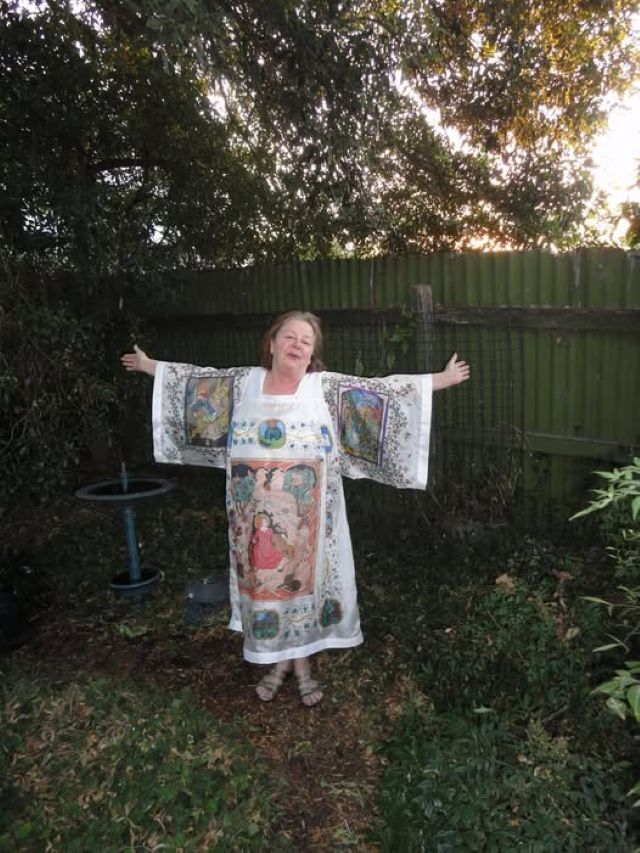A stunning contemporary refurbishment is the hallmark of this attractive weatherboard residence located at the foot of the docklands.
On a landscaped block of about 315 square metres, the house is private and secure with its facade shrouded by beautiful trees and a timber fence.
Immediately to the right of entry, the main bedroom has a built-in wardrobe and split-system.
Bi-fold doors open from here to a private decked courtyard (surrounded by low-maintenance gardens) for entertainment with friends or family on those balmy summer days or catching a cool breeze in the evening. The other bedroom has a wardrobe and split-system.
Bedrooms are serviced by a beautifully renovated bathroom with bathtub/shower combination, wood laminate cabinetry and a square vanity basin.
Polished floorboards line the foyer from the entry and flow down the hallway to a spacious, carpeted family room warmed by a gas log fire.
Cream and brown decor with charcoal accents throughout provides a neutral palette to personalise with favourite art and possessions.
At hall’s end, the kitchen has an on-trend industrial-style decor featuring stainless-steel benchtops; appliances include a 900mm gas cooker and there’s another bench with overhead storage.
The adjacent dining area opens through a sliding door to a pergola area which has views of an expansive backyard sporting manicured gardens and raised corrugated-iron garden beds.
There’s a separate laundry with outside access and private clothes drying area.
The location of this house puts it within easy reach of shops, Yarraville Gardens, schools and public transport and is less than a 15-minute drive to Melbourne CBD.
… Esther Lauaki







