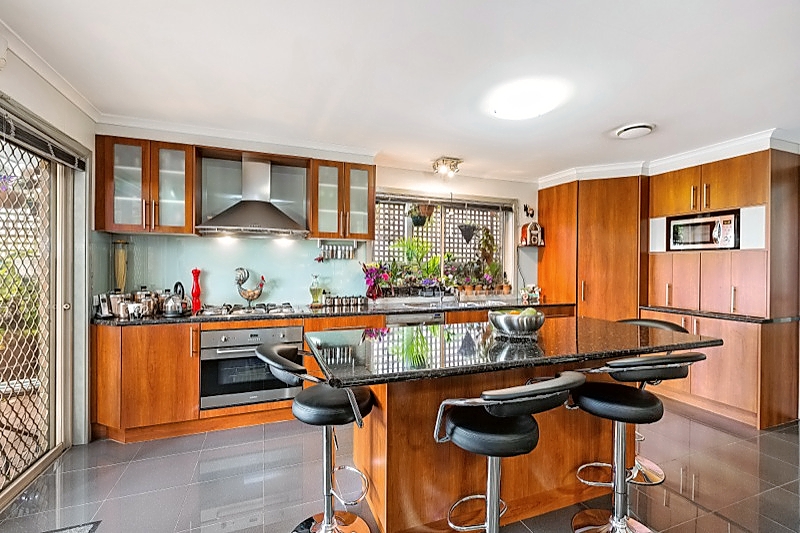Rooms that make the most of sweeping views across wetlands, the bay and the cityscape are the hallmarks of this waterfront property.
The two-storey house is on a generous block in a quiet court which backs onto the Cheetham Wetlands.
From the road, leafy established trees and trimmed shrubs and hedges soften its imposing brick facade, and the front yard has been cultivated with vegetables and herbs.
Entry on the ground level, which is entirely dedicated to family living, is into a foyer at the base of a polished hardwood staircase.
The family room (to the left) gets flooded with morning light through a bay window.
Ceramic floor tiles from the entry, down the hall and into the kitchen and meals area, contrasts with the carpeted common family areas.
The kitchen has ample timber cupboards, granite benchtops, a movable island bench and stainless-steel dishwasher, 900mm oven, gas cooktop and rangehood. This room opens to a paved pergola area for effortless indoor and outdoor dining and entertainment.
Panoramic harbour views can be enjoyed from both the meals zone, through a bay window, and from the adjoining family area.
A powder room and laundry round off the ground level.
Upstairs comprises three generous bedrooms, two with built-in wardrobes, while the large main has an en suite, spacious walk-in wardrobe, retreat space and panoramic views from a balcony.
The outdoor area has views of the expansive backyard which has a hotchpotch of charming garden seating areas woven between winding gravel paths where the gorgeous city views can be soaked up.
Extras are ducted heating, split-system, security alarm and ducted vacuum.
… … … Esther Lauaki







