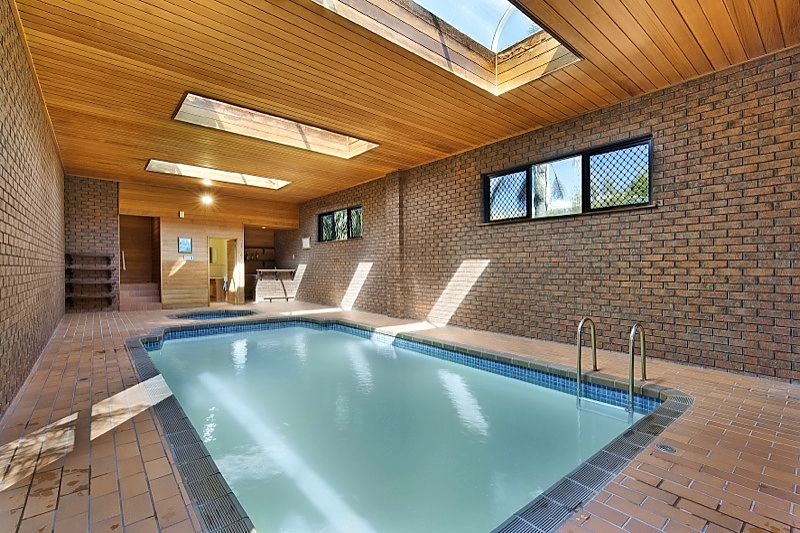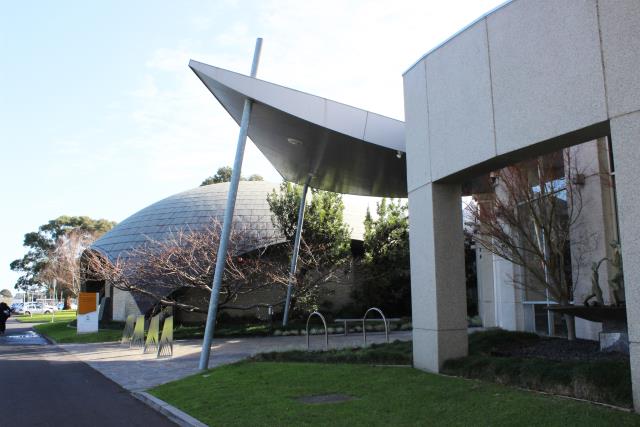It’s mesmerising to watch the ships on the harbour from almost every corner of this Williamstown waterfront property.
The distinctive residence is on about 721 square metres, with a frontage of about 21-metres to The Strand. The property set new benchmarks for scale, style and quality when it was constructed in 1985 and remains a striking presence today.
Its expansive terrace with panoramic sea and city views is the hallmark of its design and the angled positioning enables harbour views from every room, as well as from the backyard.
Entry is on the ground level into a skylit atrium. A staircase leads to the first level dedicated to family living areas where a meals area for casual dining is immediately to the right and adjoins the kitchen. Natural light floods these areas through a wall-to-wall bay window.
The polished timber kitchen has granite benchtops, a dishwasher and Miele wall oven, gas cooktop, rangehood and microwave.
Parquetry floorboards flow through the kitchen and into a second family-dining area.
Floor-to-ceiling windows in an elevated living room next door provide the best sea views; sliding doors open from here to the terrace where views just get better.
Three bedrooms, two with built-in wardrobes, are towards the rear, as is the main bathroom; the generously sized main bedroom has a walk-in wardrobe and en suite.
A third bathroom in this evocative spread services the indoor pool and spa room with a bar and access through a sliding door to the north-facing landscaped backyard.
Under the house there’s an extensive workshop, storage or cellar area, while at the rear of the double garage there‘s another workshop space.
Scope to refurbish, rebuild or re-develop (subject to council approval) is enhanced by the obvious allure of the premium Strand address.
… Esther Lauaki

















