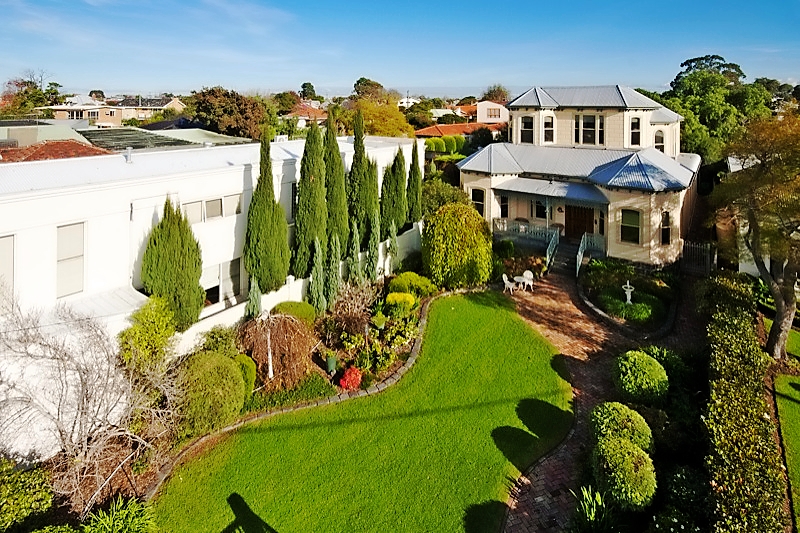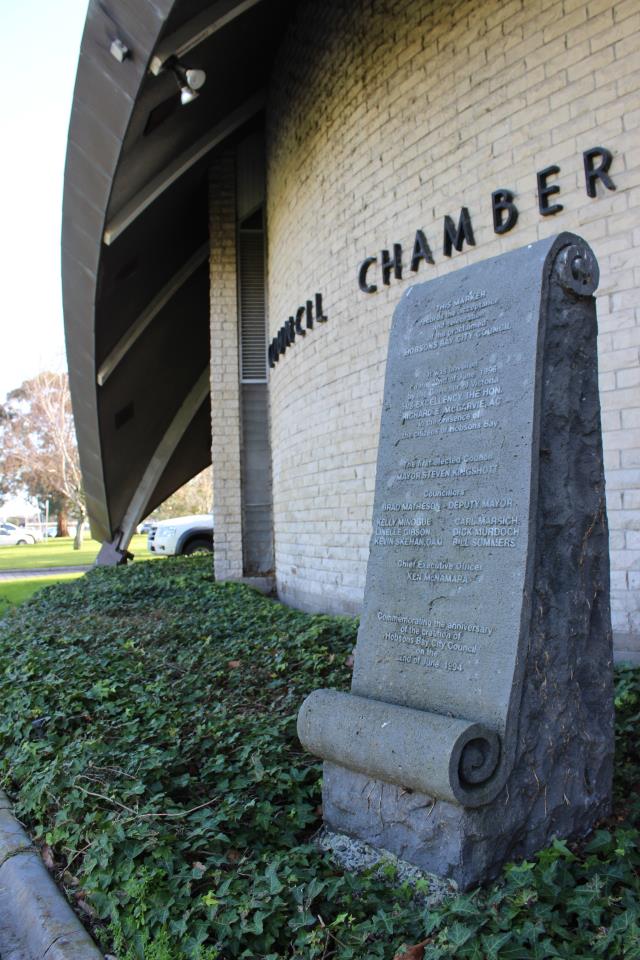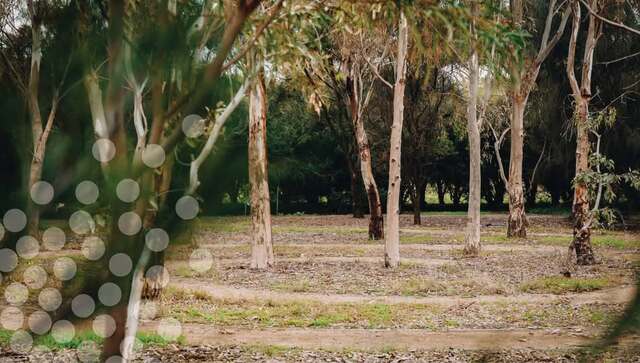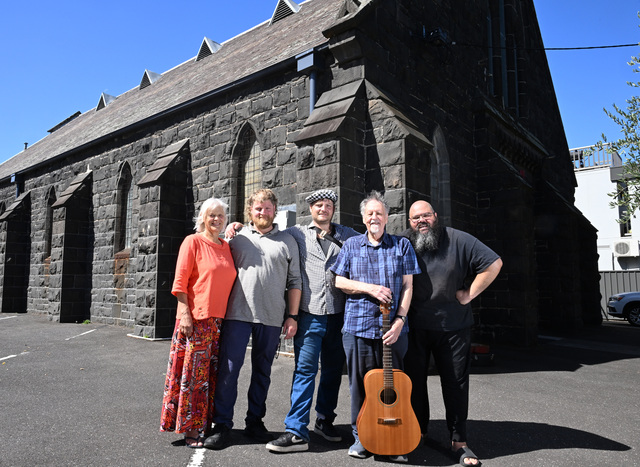This house resembles one from a fairy tale, but living there will soon be someone’s reality. ‘Granton’ is grand on every scale, from the high ceilings and leadlight windows and doors, to the ornate cornices, corbels, fireplaces and quality drapes. The circa 1886 house has a huge lounge-dining room with split-system and access to a cellar; a separate meals zone and kitchen with polished floorboards, a split-system and oodles of blackwood cupboards. Double doors from this section lead to the back where there is a massive rumpus room, separate living room with bar, and a bathroom. Up top are four bedrooms, including the main with chandelier, retreat and study spaces, en suite and walk-in wardrobe. There’s a third bathroom up here, too. Outside is no less impressive with the 1993-square-metre property enhanced by manicured gardens, paved areas, an in-ground pool and bay views.
[Updating…]

Digital Editions
-

Sporting club grants up for grabs
Local sporting clubs across Victoria are encouraged to apply for a fresh round of funding grants launched by the state government. On Wednesday, Community Sport…















