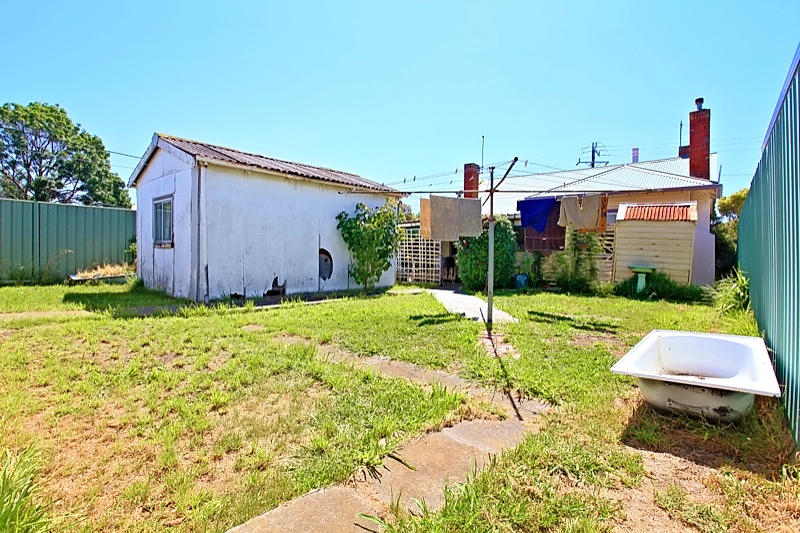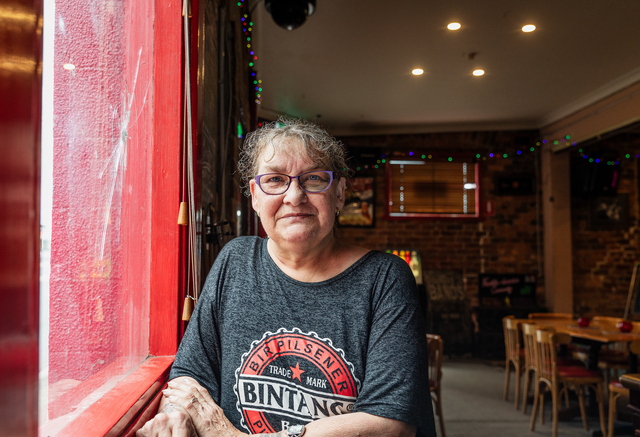A great chance to create a place to call home may be just around the corner in this three-bedroom Newport residence.
The 1920s weatherboard house has great potential for renovation, expansion or restoration of its period charm.
The entrance is a wide hallway where dado panelling on the walls flows into the communal living spaces.
Its expansive floorplan includes three generously sized bedrooms at the front, two with fireplaces surrounded by brick-and-plaster mantles, adding to its charm and character.
Large windows in all the rooms allows natural light to flood in.
The large family room is warmed by
a gas wall heater surrounded by a brick mantle.
A simple and functional kitchen adjoins the family room.
The kitchen has its original red print laminate benchtops with metal trim and ample storage in timber cupboards, and there’s a free-standing oven with gas cooktop. A stylish refurbishment of this kitchen could produce a character-filled tribute to simpler times, conjuring up treasured childhood memories.
The house is serviced by a main bathroom with a shower-bath combination.
There is a separate laundry at the
rear.
A corner block in this popular Newport location gives about 523 square metres of land and comprises spacious yards both front and back of the house. The backyard could be transformed with the addition of a large deck for dining and entertainment, or even a pool for those stifling summer days.
A garage out the back has side access from Farm Street.
This property is close to Newport Park, the train station, The Strand and cafes, and it’s also handy to freeways for convenient trips to the CBD or country getaways.
Esther Lauaki







