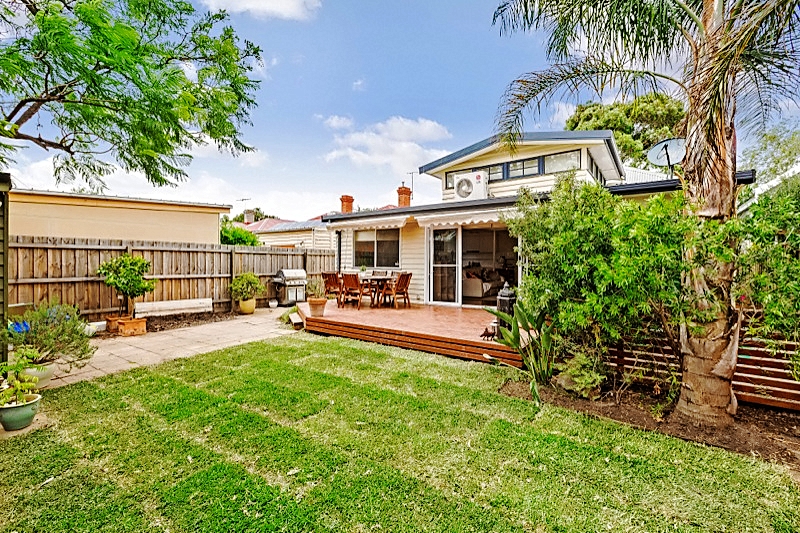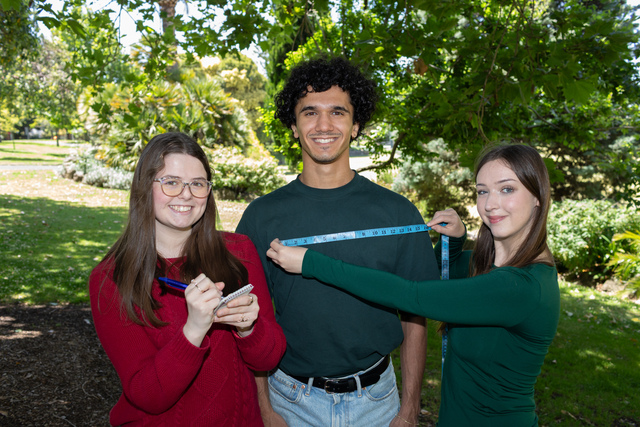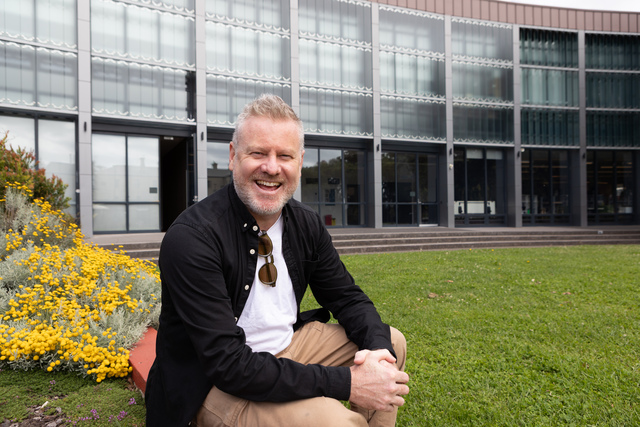Modern living wrapped in romantic period style are hallmarks of this lovingly renovated double fronted Victorian era residence.
This is a rare opportunity to secure a property nestled in one of central Newport’s most tightly held streets.
A cobbled path through manicured gardens leads to a verandah trimmed with delicate cast-iron lacework.
The wide hallway with high ceilings, a fretwork arch and original Baltic pine polished floorboards sets the tone for the rest of this house from its entrance.
The spacious main bedroom, to the left, has a walk-in wardrobe and en suite while two other bedrooms (right of entry) have built-in wardrobes and ornate timber fireplaces.
Wide skirting and stepped cornices, and large double-hung windows in all the rooms also adds character throughout.
The naturally-lit, modern bathroom has a tiled bath and glass corner shower.
High pitched windows have been chosen to wrap around the living room at the rear, where the open-plan family-meals area is drenched in natural light, showing off the recently renovated kitchen.
Stone benchtops and stainless-steel appliances, including the two-drawer dishwasher, oven, gas cooktop and rangehood, complement white laminate cabinets in this L-shaped kitchen.
There is also a large walk-in pantry.
Sliding doors off the family area open to an expansive deck. A retractable awning provides for sheltered outdoor dining and entertainment space year-round, overlooking the north-facing backyard with its established gardens.
Extras include evaporative cooling and a split system, ducted heating throughout and a security system.
There is a workshop outside and water tanks.
Its location puts this house just moments to Newport railway station, shops, cafes, parkland and schools, with easy access into Melbourne’s CBD.
Esther Lauaki







