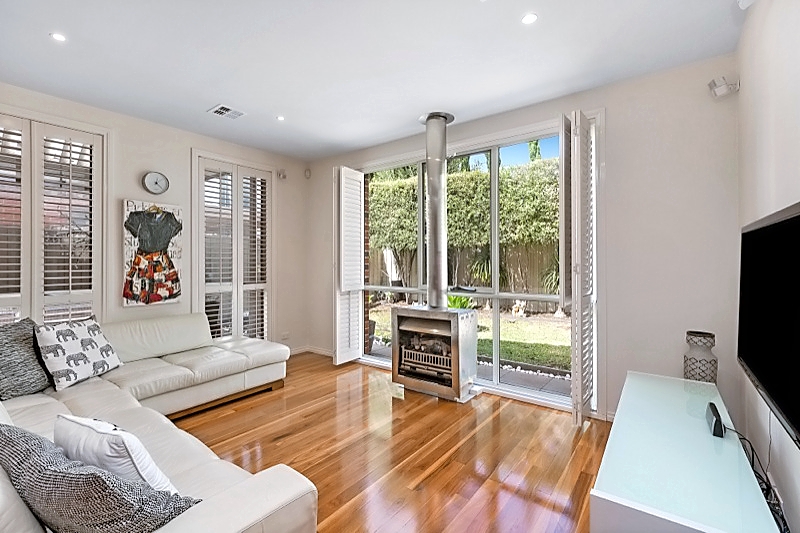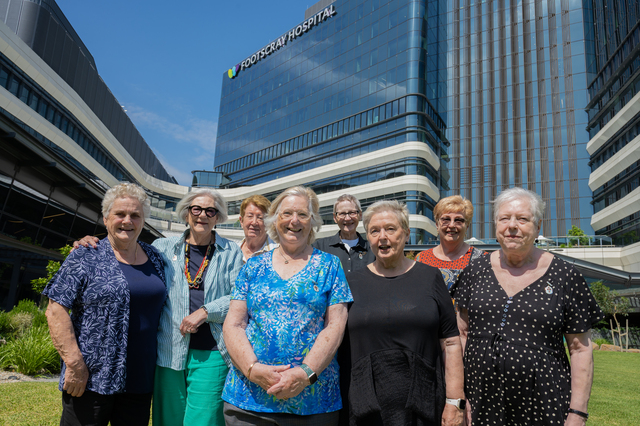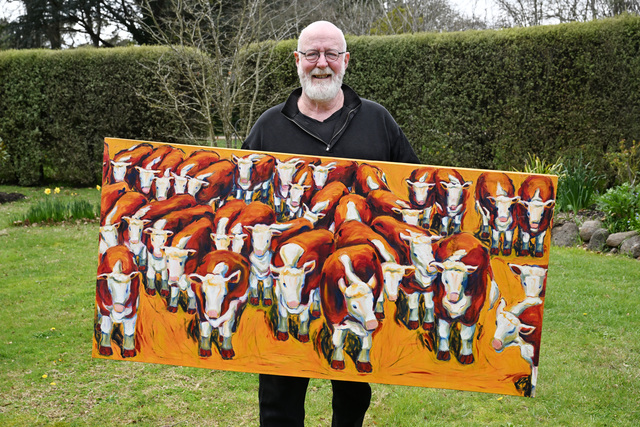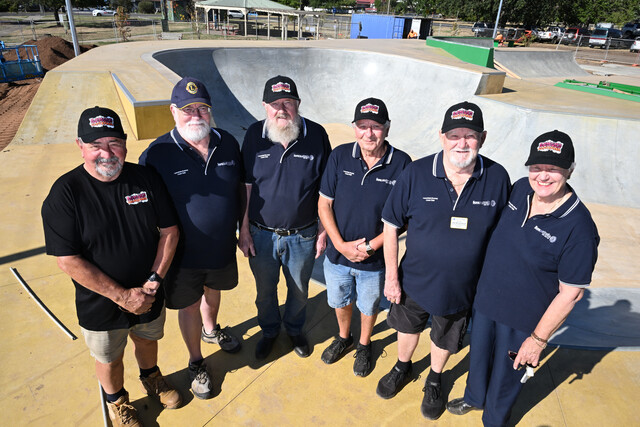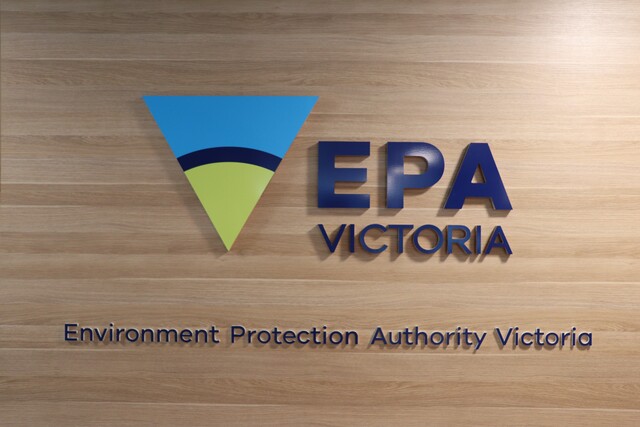This stunning 30 square, almost new townhouse is nestled in a peaceful tree-lined street in ever popular Yarraville.
Beyond an understated entry flanked by manicured trees, is spacious floor plan with well connected communal spaces.
Quality fixtures and fittings throughout include plush carpet, polished floorboards and plantation shutters, all enhanced by a neutral palette of pristine white and honey tones with red accents.
A study nook off to the right of entry flows through to a large theatre room fitted with a projector and big screen.
Double doors lead to the living hub which has a chef’s kitchen with all the bells and whistles, including stone benches, ample storage and top-quality stainless-steel appliances (dishwasher, 900mm oven, gas cooktop and rangehood).
The island bench overlooks a sprawling family-meals area that’s bathed in natural light, thanks to picture windows, and kept cosy by a stainless-steel wood burner.
All bedrooms are upstairs, two have built-in wardrobes while the over-sized main bedroom has a walk-through wardrobe and a gorgeous en suite with twin basins, stone vanity and a glass corner shower.
A pergola with Vergola louvre-roof, accessed through sliding doors off the meals area, provides an effortless transition from indoor to outdoor dining.
This paved courtyard is surrounded by lush greenery and has cafe blinds to provide shelter from the wind.
Extras include ducted heating and cooling, split systems in all the bedrooms and electric shutters.
There’s also a remote-controlled double garage.
This property’s tranquil setting among parklands and sporting fields positions it perfectly for families. It’s located opposite McIvor Reserve and close to shopping, public transport and all amenities.
Esther Lauaki

