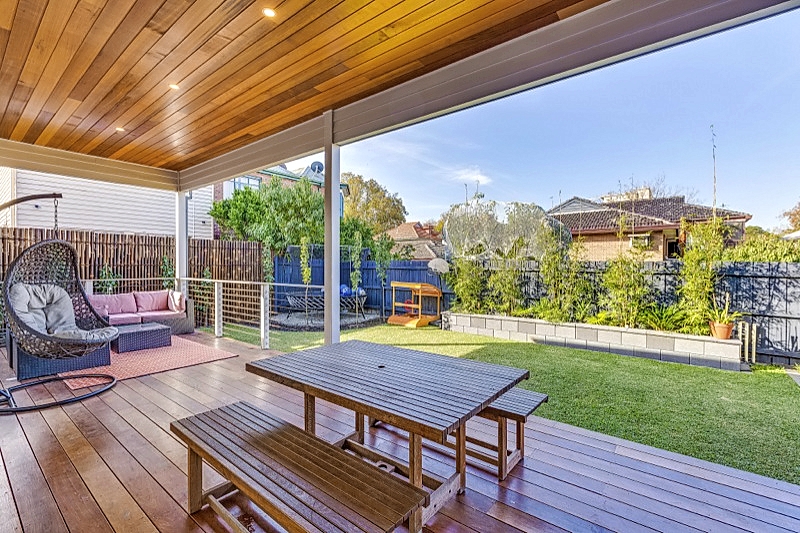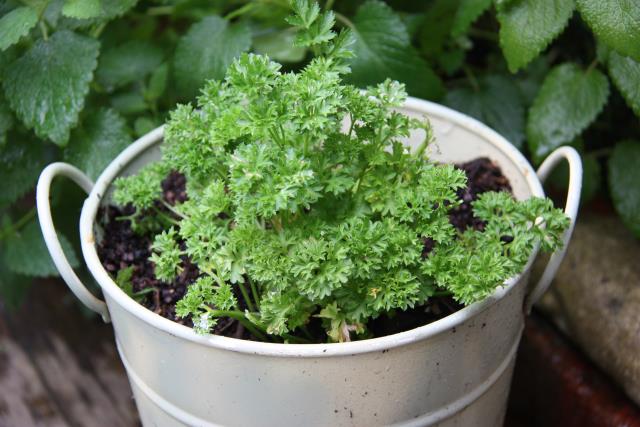Behind a quaint and unassuming single-fronted cottage facade, with fretwork crowning the small porch and a stained glass panel above the front door, this beautifully renovated Victorian is full of surprises.
What was once a tiny two-bedroom dwelling has been significantly extended to draw the best from an expansive L-shaped block of prime Williamstown real estate.
Its thoughtfully planned transformation into a spacious, light-drenched and family-friendly residence was completed just eight months ago.
Ornate pearl-necklace cornices and intricately restored ceiling rosettes blend harmoniously with an ultra-modern decor of crisp white and an ombre of ash-toned accents – anchored by dark-stained chestnut floorboards throughout.
All four generously-sized bedrooms are at the front, down the left side of a long, naturally-lit hall. All have built-in wardrobes and plantation shutters.
The main bedroom has a stunning minimalist en suite with a frameless glass shower, a stone-topped vanity unit (beneath a large customised mirror) with a sleek flat basin paired with designer tapware.
Also along the hall is a relaxing retreat (or open study), heated by a gas log fire.
The main bathroom at hall’s end matches the stylish en suite and also includes a luxuriously large, freestanding bath.
The living hub towards the rear comprises an open family-meals zone and a kitchen, which has soft-close cabinetry, stone benchtops, a large island bench, splashback window with garden views and Miele stainless-steel dishwasher, oven, gas cooktop and rangehood.
This expansive hub connects seamlessly through stacker doors to a delightful landscaped garden and covered rear deck, designed for relaxed outdoor living.
A long list of modern conveniences includes automatic blinds, cooling and hydronic heating and a large laundry with an abundance of storage. It’s close to the main shopping precincts and café/restaurant scene and within walking distance of the stunning waterfront.
Esther Lauaki







