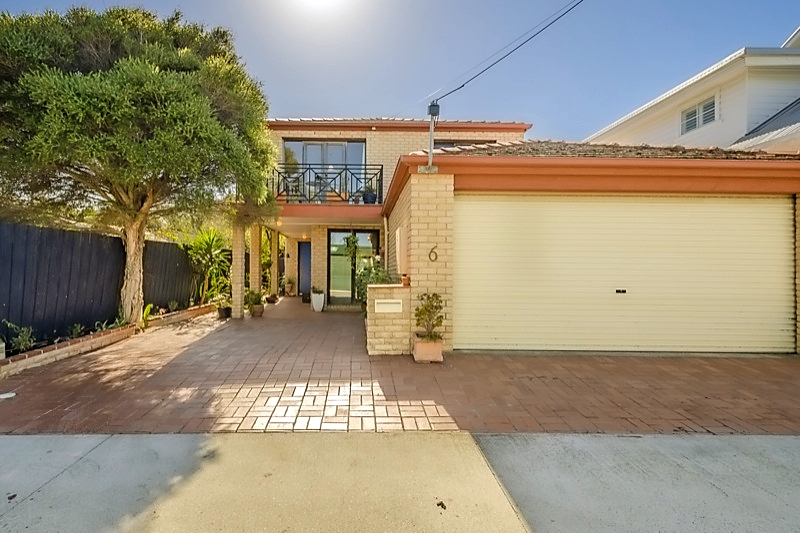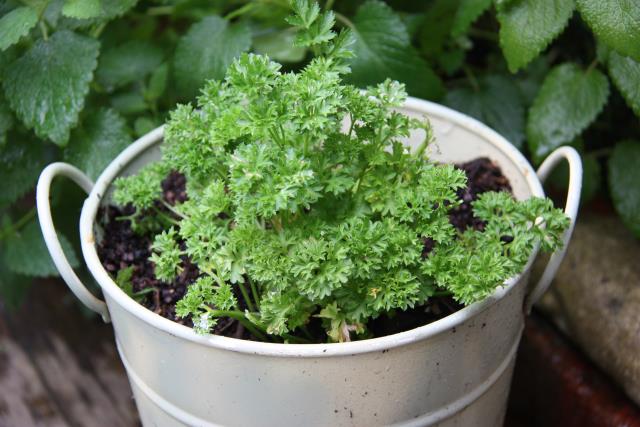Two streets back from the waterfront and swimming beach and close to Williamstown Beach train station and botanic gardens, this modern residence has a floor plan that works well for a family looking for separate downtime space. Two separate living zones include a carpeted lounge-dining room at the front and a family-meals area with floorboards and fireplace at the back. The meals area is in a wide bay window that takes in garden views. The kitchen has an island bench, timber-toned cupboards, underbench oven and gas cooktop. Four bedrooms (three with wardrobes) include the main with balcony access, large walk-in robe and en suite with bath, and there’s a downstairs powder room. On about 385 square metres, the house has gas ducted heating and an extended double garage with workshop space.
[Updating…]

By Star Weekly
Digital Editions
-

Getting your child ready for prep
Starting school is a major milestone in a child’s life and a major transition. So how do you best prepare your child to start prep…





