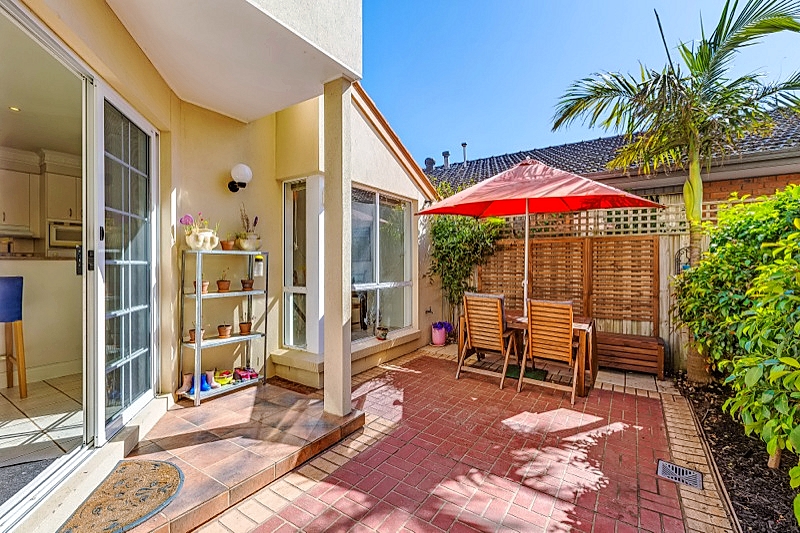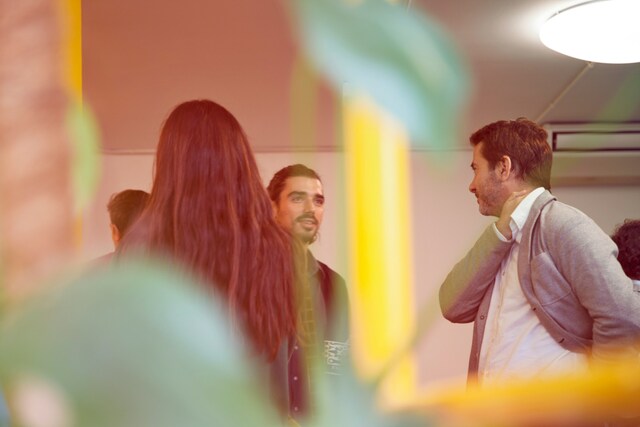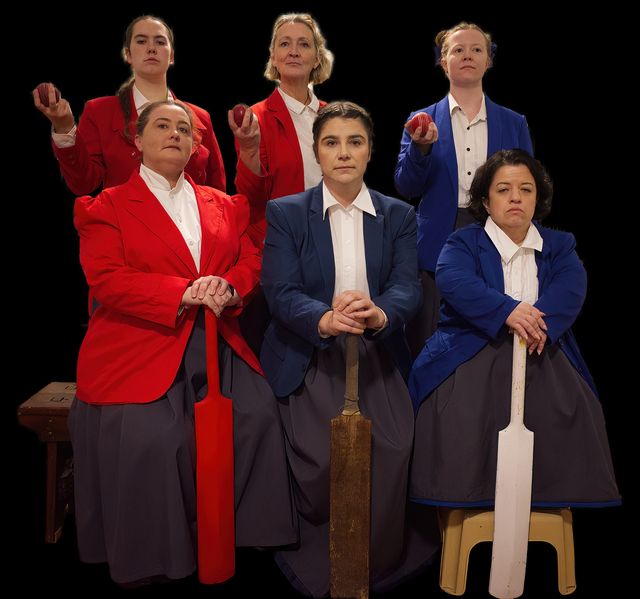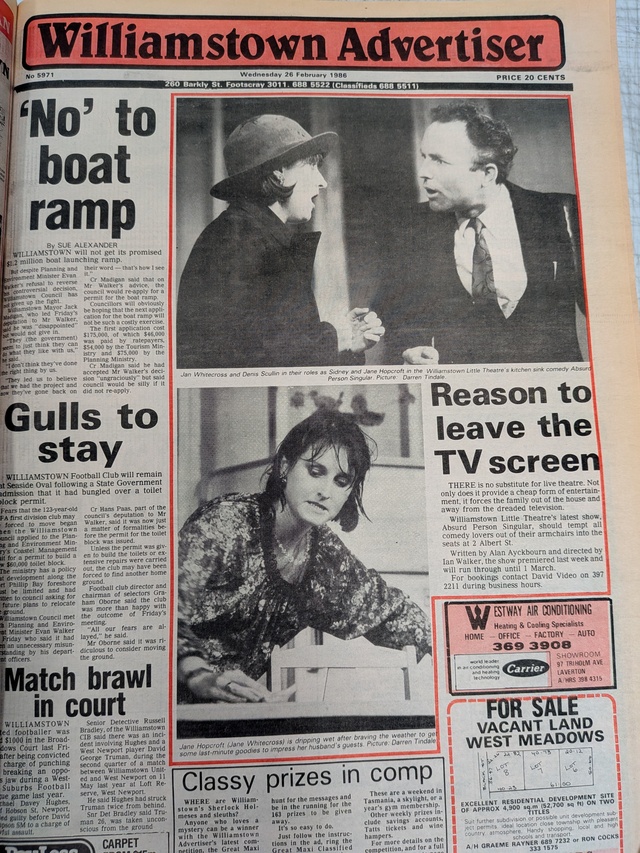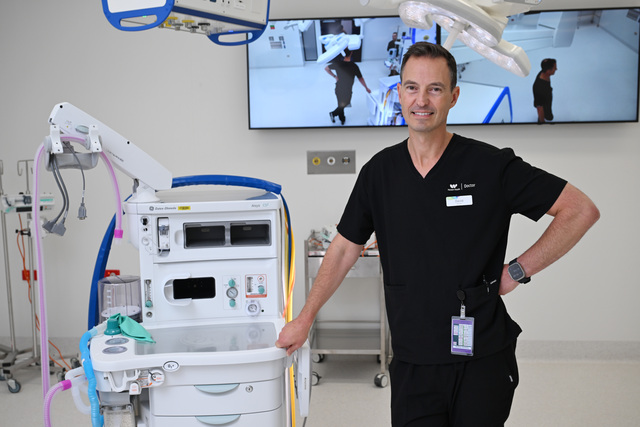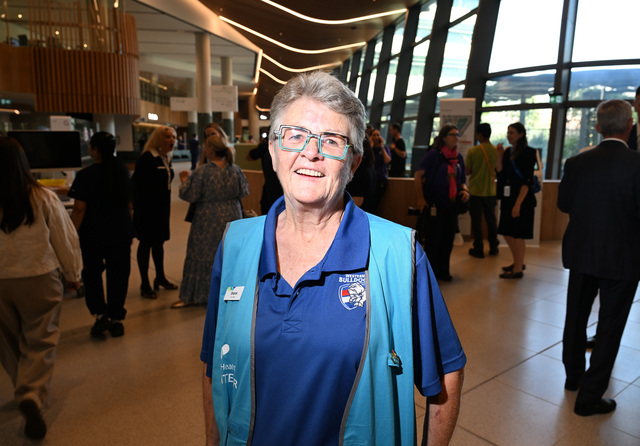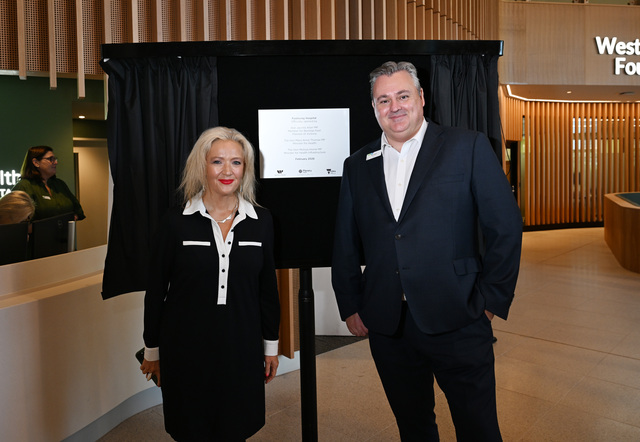Past overhanging vines and coloured-concrete paving, this stylish townhouse would be ideal for young families with busy lifestyles.
From the first step inside, the charming decor offers a warm welcome into a large, open living space.
This leads directly to the large and very functional galley kitchen, and gives access to the stairway.
Designed to act as the hub, the kitchen is central to the rest of the house. The fully-equipped cook’s domain has plenty of storage, a wall oven and dishwasher.
The open floor plan enables an easy flow between the kitchen, dining area and the brick-paved outdoor entertainment zone, which is accessed through multi-paned glazed doors.
This creative alcove has a wooden seat built into a corner of the backyard, making a great hidden nook to read the paper and enjoy a leisurely weekend breakfast.
The carpeted, naturally-lit staircase leads from the entry to a bright study nook.
To the left of the stairs, the spacious main bedroom captures the afternoon sun through a large box
bay window. This bedroom has an en suite and a walk-through wardrobe.
The other two bedrooms are to the rear of the upper storey and are both of generous proportions.
The fully tiled main bathroom has a spa and separate glass shower.
An array of extras include ducted heating and evaporative cooling. The prime location gives easy access to bay beaches, parks, public transport, schools and many great eateries.
Eleanor Tabone

